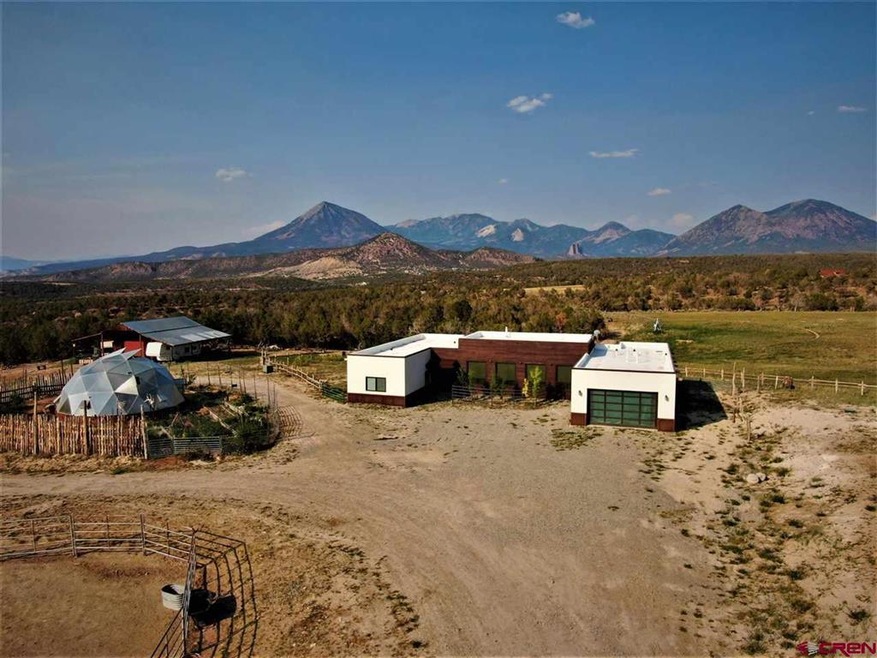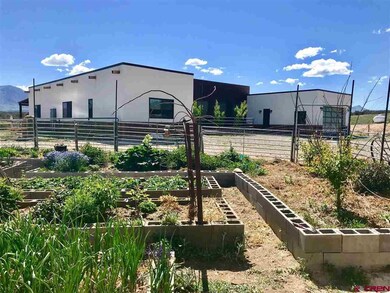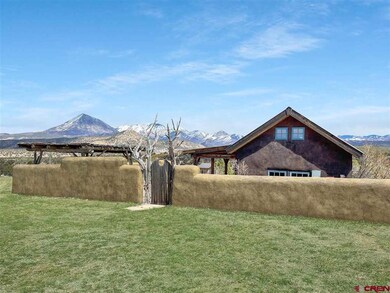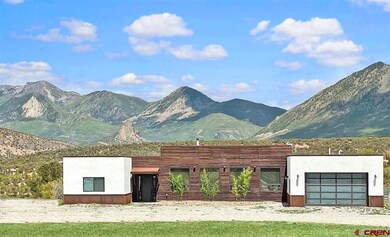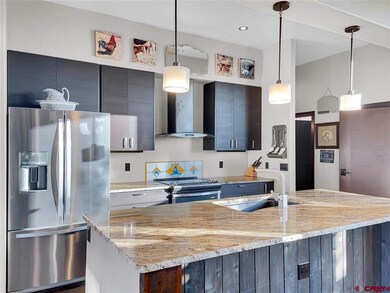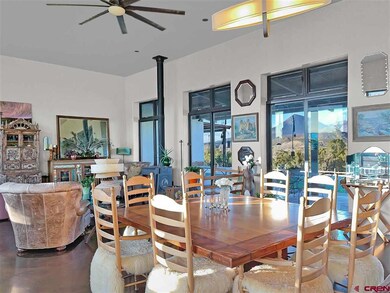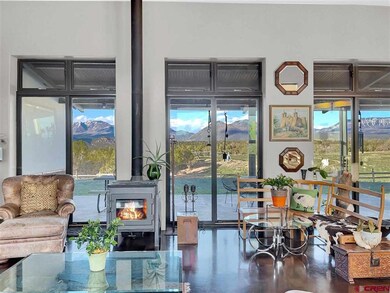
38480 Fruitland Mesa Rd Crawford, CO 81415
Highlights
- Barn
- Horses Allowed On Property
- Home fronts a creek
- North Fork Montessori School - Crawford Rated A-
- Greenhouse
- RV or Boat Parking
About This Home
As of September 2021Stunning Modern home and Guest cabin, in Crawford Colorado, boasts an open-concept great room, tall ceilings, fine finishes, gourmet kitchen and in-floor radiant heat warmed by a solar heat exchanger. Large covered porch offers Million Dollar views of the West Elks range and Needlerock. The Primary Suite features a jetted shower tower, luxury soaking tub, and walk-in closet with private covered patio, pre-wired for a hot tub. Home sits nestled in privacy on 40+acres past private solar electric entry gate, lush meadows with 2 pivots and multiple large guns to irrigate. Lovely garden area surrounded with wildlife fence, includes fruit trees, berries, asparagus, rhubarb & many custom concrete raised beds planted with vegetables, herbs and flowers. A 33' Geodesic Dome GREENHOUSE for year round growing accompany this splendid home. Abundant domestic water, including water-tap cistern, and additional a deep well for watering livestock, gardens, trees, greenhouse... with four frost free spigots. Property BORDERS a conservation easement for added privacy. Buck Canyon runs through the property in the rear which contains a year round stream of water for the abundant wildlife and wild turkeys, and many beautiful cedar trees. Rustic Modern Charm with irrigated hay meadows, horse/cow pastures, Two barns/shops, one 25'x40' shop building/barn livestock barn with lofts, chicken coop, concrete floors, room plumbed for kitchen, including a Priefert horse stock for horse care and milk cow stanchion. Other barn/shop includes covered area for rv parking, with power, septic and water hook-up. Three bedrooms, three baths with office, large covered backporch for stunning views. One LEVEL RANCHER rare find! Attention to detail and beautiful finishes such as granite countertops, large walk-in pantry, Wenge doors, hardware, and all-LED lights. Home was built with energy efficiency in mind, with R50 Endura ICF concrete forms, in-floor radiant heat, high efficiency wood burning stove and custom-colored concrete floors. Grand Pella windows have custom luxury Hunter Douglas shades. 14' Ceilings and bedrooms have 10' ceilings. Fruitland Mesa is known for its beautiful cool summers, great hay crops, and lots of big mule deer bucks. Crawford Mesa Reservoir is only a couple of miles away, with lots of boating and fishing. You can choose to live a life of independence and self sustainability!!! IN STYLE!! Additional 40 acre adjacent property with beautiful straw bale cabin possible use as vacation rental also available
Last Agent to Sell the Property
Needlerock Mountain Realty and Land, LLC Listed on: 06/07/2021
Home Details
Home Type
- Single Family
Est. Annual Taxes
- $2,559
Year Built
- Built in 2014
Lot Details
- 80.33 Acre Lot
- Home fronts a creek
- Home fronts a pond
- Barbed Wire
- Irrigation
- Cleared Lot
- Wooded Lot
- Property is zoned Agriculture, Live/Work, Mixed-Use
Property Views
- Lake
- Creek or Stream
- Mountain
- Valley
Home Design
- Contemporary Architecture
- Ranch Style House
- Farmhouse Style Home
- Cabin
- Straw Bale Home
- Concrete Foundation
- Slab Foundation
- Membrane Roofing
- Metal Siding
- Recycled Construction Materials
- Low Volatile Organic Compounds (VOC) Products or Finishes
- Stick Built Home
- Stucco
Interior Spaces
- 3,301 Sq Ft Home
- Cathedral Ceiling
- Ceiling Fan
- Wood Burning Stove
- Double Pane Windows
- Window Treatments
- Great Room
- Living Room with Fireplace
- Combination Kitchen and Dining Room
- 1 Home Office
- Dryer
Kitchen
- Eat-In Kitchen
- Breakfast Bar
- Built-In Convection Oven
- Dishwasher
- Granite Countertops
Flooring
- Radiant Floor
- Concrete
Bedrooms and Bathrooms
- 4 Bedrooms
- Walk-In Closet
Parking
- 2 Car Garage
- Garage Door Opener
- RV or Boat Parking
Eco-Friendly Details
- Energy-Efficient Appliances
- Energy-Efficient Windows with Low Emissivity
- Energy-Efficient Construction
- Energy-Efficient HVAC
- Energy-Efficient Lighting
- Energy-Efficient Insulation
- Energy-Efficient Doors
- Energy-Efficient Roof
- Energy-Efficient Thermostat
- Solar Power System
- Solar Water Heater
- Solar Heating System
Outdoor Features
- Covered patio or porch
- Greenhouse
- Separate Outdoor Workshop
- Shed
Farming
- Barn
- 45 Irrigated Acres
- Pasture
- Cattle
- Hogs
- Sheep or Goats
- Fenced For Cattle
Utilities
- Heating System Uses Propane
- Heating System Uses Wood
- Heat Pump System
- Heating System Powered By Leased Propane
- Irrigation Water Rights
- Well
- High-Efficiency Water Heater
- Engineered Septic
- Septic Tank
- Septic System
- Internet Available
Additional Features
- Accessory Dwelling Unit (ADU)
- Horses Allowed On Property
Community Details
- Association fees include irrigation
- Stream Seasonal
Listing and Financial Details
- Assessor Parcel Number 350115100021
Ownership History
Purchase Details
Home Financials for this Owner
Home Financials are based on the most recent Mortgage that was taken out on this home.Purchase Details
Home Financials for this Owner
Home Financials are based on the most recent Mortgage that was taken out on this home.Purchase Details
Home Financials for this Owner
Home Financials are based on the most recent Mortgage that was taken out on this home.Purchase Details
Similar Homes in Crawford, CO
Home Values in the Area
Average Home Value in this Area
Purchase History
| Date | Type | Sale Price | Title Company |
|---|---|---|---|
| Warranty Deed | $1,500,000 | None Available | |
| Warranty Deed | $880,000 | None Available | |
| Warranty Deed | $300,000 | Fahtco | |
| Deed | $155,000 | -- |
Mortgage History
| Date | Status | Loan Amount | Loan Type |
|---|---|---|---|
| Previous Owner | $740,000 | Closed End Mortgage | |
| Previous Owner | $480,000 | Construction | |
| Previous Owner | $280,000 | Seller Take Back |
Property History
| Date | Event | Price | Change | Sq Ft Price |
|---|---|---|---|---|
| 05/12/2025 05/12/25 | For Sale | $2,395,000 | +59.7% | $726 / Sq Ft |
| 09/23/2021 09/23/21 | Sold | $1,500,000 | -3.2% | $454 / Sq Ft |
| 07/26/2021 07/26/21 | Pending | -- | -- | -- |
| 06/07/2021 06/07/21 | For Sale | $1,550,000 | -- | $470 / Sq Ft |
Tax History Compared to Growth
Tax History
| Year | Tax Paid | Tax Assessment Tax Assessment Total Assessment is a certain percentage of the fair market value that is determined by local assessors to be the total taxable value of land and additions on the property. | Land | Improvement |
|---|---|---|---|---|
| 2024 | $5,762 | $91,338 | $3,467 | $87,871 |
| 2023 | $5,762 | $91,338 | $3,467 | $87,871 |
| 2022 | $4,172 | $67,516 | $3,159 | $64,357 |
| 2021 | $3,381 | $56,049 | $3,428 | $52,621 |
| 2020 | $2,299 | $37,432 | $2,917 | $34,515 |
| 2019 | $2,259 | $37,432 | $2,917 | $34,515 |
| 2018 | $2,969 | $47,033 | $3,722 | $43,311 |
| 2017 | $2,609 | $47,033 | $3,722 | $43,311 |
| 2016 | $163 | $3,053 | $3,053 | $0 |
| 2014 | -- | $2,046 | $2,046 | $0 |
Agents Affiliated with this Home
-
Liz Heidrick

Seller's Agent in 2025
Liz Heidrick
Needlerock Mountain Realty and Land, LLC
(970) 234-5344
307 Total Sales
-
Tristen Todd
T
Seller Co-Listing Agent in 2025
Tristen Todd
Needlerock Mountain Realty and Land, LLC
(970) 921-5331
53 Total Sales
-
Eli Sawatzky

Seller Co-Listing Agent in 2021
Eli Sawatzky
Needlerock Mountain Realty and Land, LLC
(970) 589-2112
69 Total Sales
-
Myles Roberts

Buyer's Agent in 2021
Myles Roberts
WesternColoradoRealty.com
(970) 234-3391
127 Total Sales
Map
Source: Colorado Real Estate Network (CREN)
MLS Number: 782952
APN: R020344
- 38763 Fruitland Mesa Rd
- 37835 Fruitland Mesa Rd
- 38150 Fruitland Mesa Rd
- 39729 Fruitland Mesa Rd
- 2001 Black Canyon Rd
- 1830 Black Canyon Rd
- 1438 Lakeview Rd
- 38.06 tbd Black Bear Trail
- 623 Dogwood Ave
- 39135 Highway 92
- 4 Elm St
- 551 Colorado 92
- 40380 D Rd
- 410 Highway 92
- 428 J St
- 545 J St
- 000 Highway 92
- 0 Tbd Greenwood Ave
- 0 Greenwood Ave Unit REC2102016
- 79565 Antler Trail
