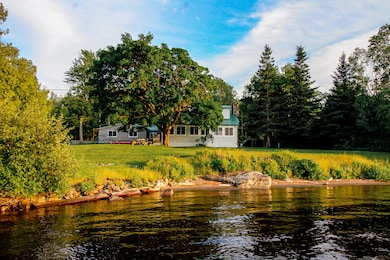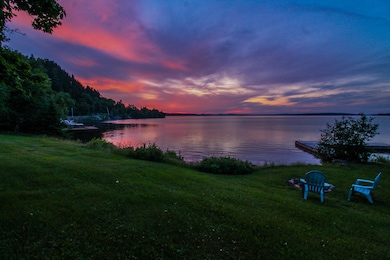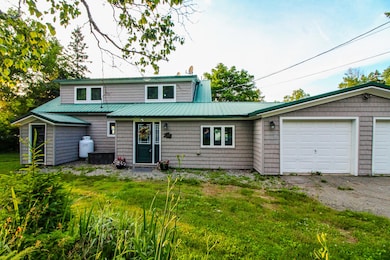3849 Rockwood Rd Rockwood T1 R1 Nbkp, ME 04478
Estimated payment $4,911/month
Highlights
- Deeded Waterfront Access Rights
- Cape Cod Architecture
- Sun or Florida Room
- 131 Feet of Waterfront
- Wood Flooring
- Mud Room
About This Home
Dreaming of a year-round waterfront getaway? Four-season fun awaits at this spectacular MOOSEHEAD LAKE property. Expanded cape-style home offers 5+ bedrooms & 2 full bathrooms with plenty of room for extended family or guests. The appealing first floor layout features: open kitchen/ dining room, spacious living room, dedicated laundry room with built-in shelves & cabinetry, and heated mudroom with bonus ''hangout'' nook. The sunroom has windows galore; the perfect space to savor the panoramic lake views. You'll also find a main floor bedroom and spa-inspired bathroom with jetted tub and corner shower. Upstairs there's 5 more rooms (all with generous closet space) and another full bathroom. The 2- car attached garage provides plenty of room for storing all your toys. Outdoor appeal abounds with a gently sloping grassy lot with easy access to your own private sandy beach, a rare find here! The mature trees bordering each side of the property offer much-desired privacy, while the water views remain unobstructed, for the most stunning sunsets you have ever seen. Mt Kineo provides the perfect scenic backdrop to evenings by the firepit or backyard gatherings. There's so much to do here: boating, fishing, skiing, snowmobiling, ATVing, hiking & more can be enjoyed from your new home base on majestic Moosehead Lake. Ski at Big Moose -aka Squaw- Mountain (just 20 mins away) & come home to warm up by the wood stove. This property is ideally located on a paved year-round accessible road, which is state maintained, so you'll never have to worry about getting here in the winter months. Many furnishings will convey for turnkey purchase and easy set up for future short-term rental if desired. Property is Broker owned.
Home Details
Home Type
- Single Family
Est. Annual Taxes
- $2,570
Year Built
- Built in 1964
Lot Details
- 0.49 Acre Lot
- 131 Feet of Waterfront
- Rural Setting
- Level Lot
- Open Lot
- Property is zoned LUPC WATERFRONT
Parking
- 2 Car Direct Access Garage
- Gravel Driveway
Property Views
- Water
- Scenic Vista
- Woods
- Mountain
Home Design
- Cape Cod Architecture
- Concrete Foundation
- Block Foundation
- Wood Frame Construction
- Metal Roof
- Vinyl Siding
- Concrete Perimeter Foundation
Interior Spaces
- 2,619 Sq Ft Home
- 1-Story Property
- Built-In Features
- Wood Burning Fireplace
- Mud Room
- Living Room with Fireplace
- Dining Room
- Home Office
- Sun or Florida Room
Kitchen
- Stove
- Gas Range
- Microwave
- Dishwasher
- ENERGY STAR Qualified Appliances
Flooring
- Wood
- Carpet
- Laminate
- Tile
Bedrooms and Bathrooms
- 5 Bedrooms
- Walk-In Closet
- 2 Full Bathrooms
- Bathtub
- Shower Only
Laundry
- Laundry Room
- Laundry on main level
- Dryer
- Washer
Unfinished Basement
- Basement Fills Entire Space Under The House
- Doghouse Basement Entry
- Interior Basement Entry
Outdoor Features
- Deeded Waterfront Access Rights
- Deep Water Access
- Enclosed Glass Porch
Location
- Property is near a golf course
Utilities
- No Cooling
- Heating System Uses Oil
- Heating System Uses Propane
- Heating System Uses Wood
- Heating System Mounted To A Wall or Window
- Baseboard Heating
- Hot Water Heating System
- Programmable Thermostat
- Well
- Septic System
- Internet Available
Community Details
- No Home Owners Association
- Community Storage Space
Listing and Financial Details
- Tax Lot 17
- Assessor Parcel Number 3849RockwoodRoadRockwood04478
Map
Home Values in the Area
Average Home Value in this Area
Property History
| Date | Event | Price | Change | Sq Ft Price |
|---|---|---|---|---|
| 12/09/2016 12/09/16 | Sold | $315,000 | -7.1% | $121 / Sq Ft |
| 10/31/2016 10/31/16 | Pending | -- | -- | -- |
| 06/01/2016 06/01/16 | For Sale | $339,000 | -- | $130 / Sq Ft |
Source: Maine Listings
MLS Number: 1630954
- 16 Moosehead Motel Ln Unit 26
- 15 Ridge Rd
- 23 Pebble Beach Rd
- 224 Maynard Rd
- 33 Moose River Ln
- Lot 8.4 Jackman Rd
- Lot S4 S Watson Island Rd
- 104 S Watson Is Rd
- 651 Baker Brook Point Rd
- 25 Duck Ln
- Lot #18 Bear Track Rd
- 3 Bobcat Ln
- 3 Mountain View Rd
- 6 Indian Pond Point
- 1 Indian Pond Point
- 20 Indian Pond Point
- Lot 16-J Map 11
- 80 Cliff Rd
- 500 Black Point Rd
- 378 Black Point Rd








