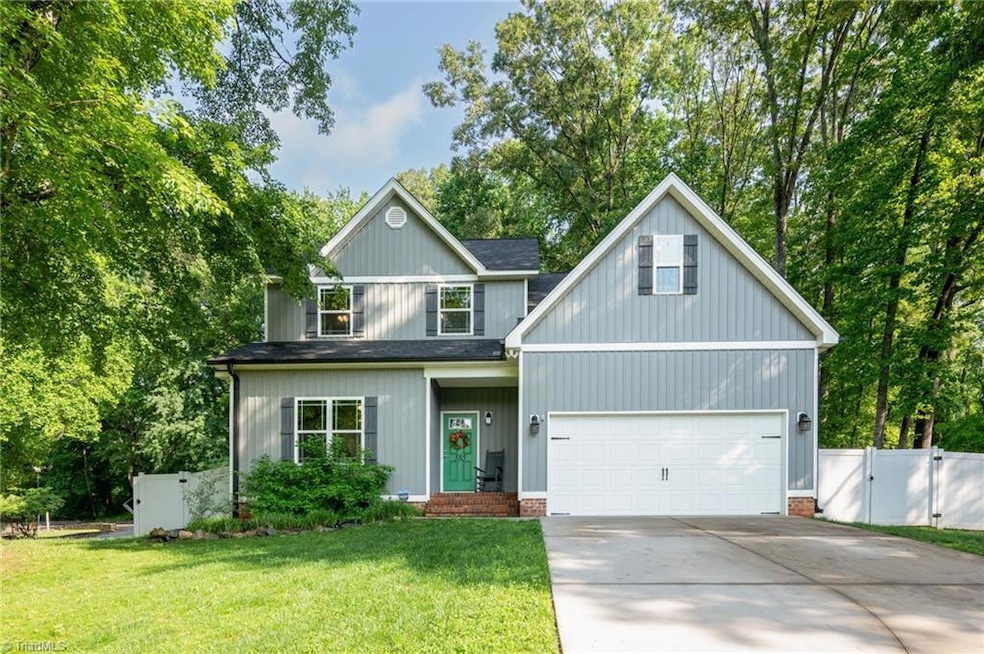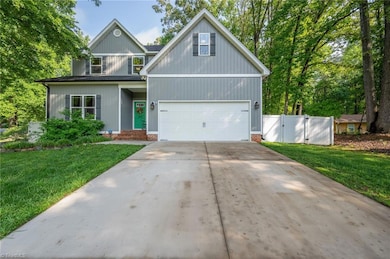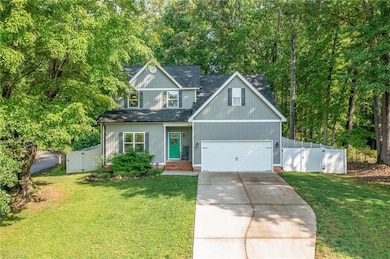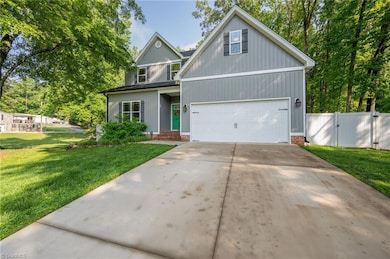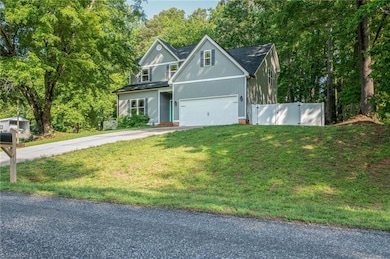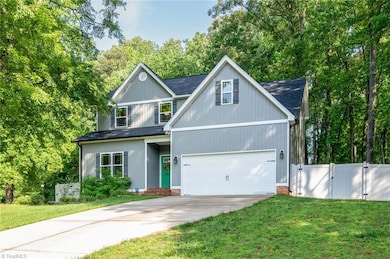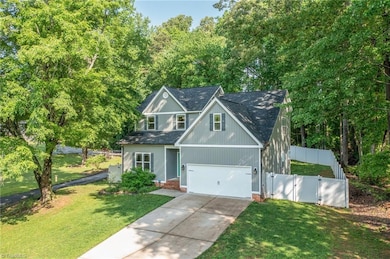
$450,000
- 3 Beds
- 4 Baths
- 3,799 Sq Ft
- 449 Wallburg High Point Rd
- Winston Salem, NC
Craving privacy without compromising on quality? This custom-built gem tucked down a quiet gravel drive offers the perfect blend of seclusion and sophistication.Country Living yet City conveniences! This custom built, one Owner home has been meticulously maintained! Large Covered porch greets you to sit & relax! As you enter you immediately notice the soaring ceilings! Beautiful formal Dining,
Linda Beck Allen Tate High Point
