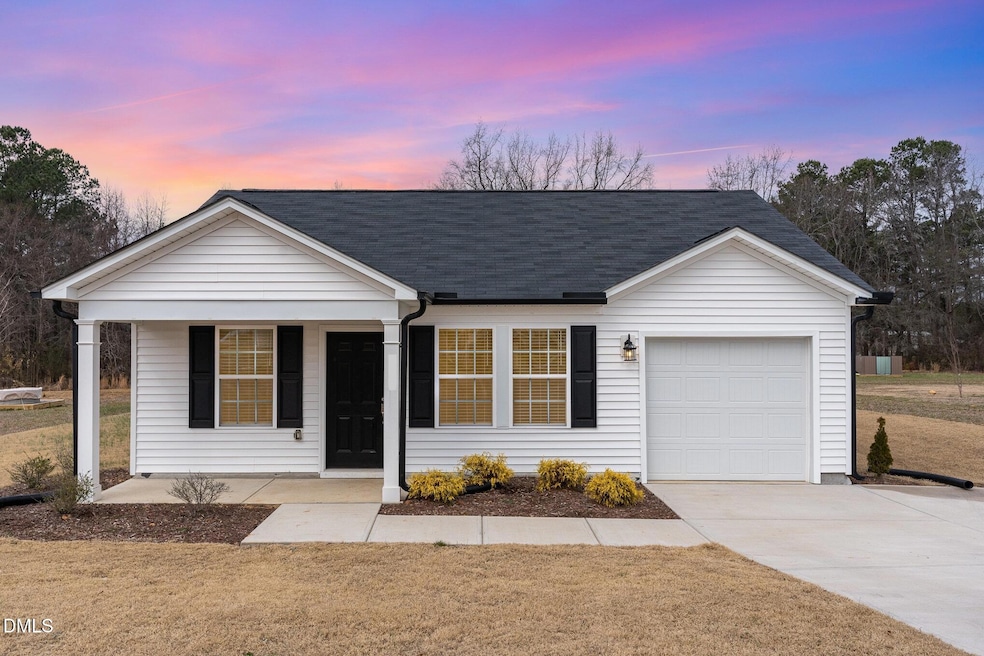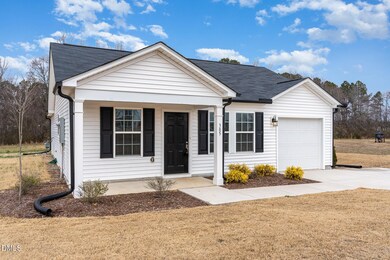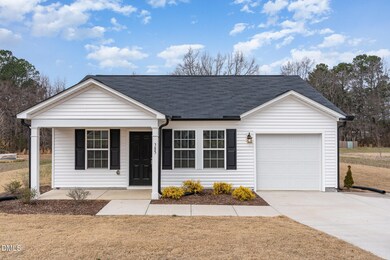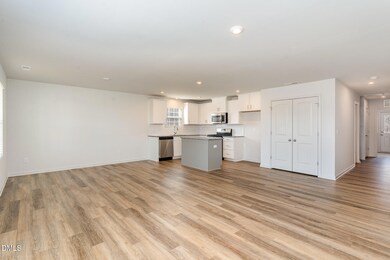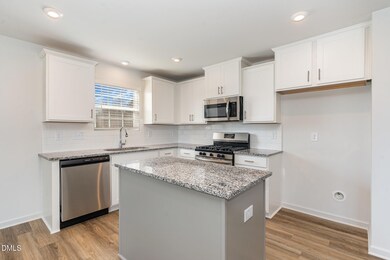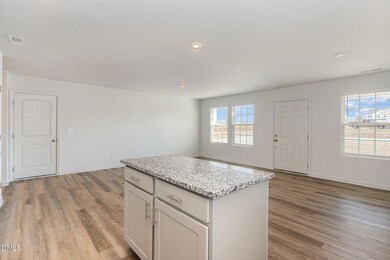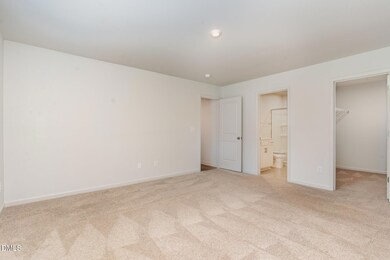385 Dasu Dr Unit 1 Clayton, NC 27520
Highlights
- No HOA
- Walk-In Closet
- Living Room
- 1 Car Attached Garage
- Patio
- Community Playground
About This Home
Like-new Magnolia Ranch Plan in Desirable Barbour Farms!
Experience modern comfort in this beautifully maintained home situated on over 0.7 acres with a private wooded backyard — the perfect blend of privacy and convenience. Ideally located near HWY 70, offering an easy commute to Downtown Raleigh, Clayton, Smithfield, and all nearby shopping, dining, and entertainment options. Inside, you'll love the open floor plan, granite countertops, and stainless steel appliances — including a gas range — that make the kitchen a true centerpiece. The spacious master suite features a step-in shower and walk-in closet, while large secondary bedrooms provide plenty of space for family or guests. The oversized 1-car garage and extended parking pad easily accommodate multiple vehicles. Short-term and flexible lease options are available! Don't miss this opportunity — homes like this in Barbour Farms don't last long!
Home Details
Home Type
- Single Family
Year Built
- Built in 2023
Parking
- 1 Car Attached Garage
- Parking Pad
- Garage Door Opener
- Private Driveway
- 3 Open Parking Spaces
Home Design
- Entry on the 1st floor
- Vinyl Siding
Interior Spaces
- 1,383 Sq Ft Home
- 1-Story Property
- Living Room
- Dining Room
Kitchen
- Gas Range
- Microwave
- Dishwasher
- Kitchen Island
Flooring
- Carpet
- Tile
Bedrooms and Bathrooms
- 3 Bedrooms
- Walk-In Closet
- 2 Full Bathrooms
Laundry
- Laundry Room
- Laundry on main level
- Washer and Electric Dryer Hookup
Outdoor Features
- Patio
- Playground
Schools
- Wilsons Mill Elementary School
- Swift Creek Middle School
- Smithfield Selma High School
Utilities
- Central Heating and Cooling System
- Heating System Uses Natural Gas
- Septic Tank
Additional Features
- Handicap Accessible
- 0.72 Acre Lot
Listing and Financial Details
- Security Deposit $1,995
- Property Available on 11/15/25
- Tenant pays for cable TV, electricity, gas, water
- The owner pays for management, sewer
- 12 Month Lease Term
- $45 Application Fee
Community Details
Overview
- No Home Owners Association
- Barbour Farms Subdivision
Recreation
- Community Playground
Pet Policy
- Pet Deposit $300
- $25 Pet Fee
- Dogs and Cats Allowed
Map
Source: Doorify MLS
MLS Number: 10132119
- 385 Dasu Dr
- 69 Ravibha Ct
- 214 Dasu Dr
- 168 Dasu Dr
- 172 Suhani Ln
- 124 Suhani Ln
- 152 Suhani Ln
- 133 Gladstone Loop
- 112 N Stone Mill Trail Unit Homesite 255
- 112 N Stonemill Trail
- 245 S Harvest Ridge Way Unit Homesite 204
- 224 S Harvest Ridge Way Unit Homesite 291
- 224 S Harvest Ridge Way
- 219 Bedstone Way
- 241 Babbling Brook Dr
- 257 S Harvest Ridge Way Unit Homesite 202
- 211 Bedstone Way
- 211 Bedstone Way
- 123 N Stone Mill Trail Unit Homesite 289
- 207 Bedstone Way
- 385 Dasu Dr
- 229 Babbling Brook Dr
- 152 Gladstone Loop
- 149 Gladstone Loop
- 163 Copper Fox Ln
- 174 Carissa Dr
- 58 Magnolia Vine Ln
- 247 Clayton Pointe Dr
- 163 S Finley Landing Pkwy
- 168 Maple Tree Ln
- 213 Lily Patch Ln
- 187 N Finley Landing Pkwy
- 285 Bella Square
- 366 Lockwood Dr
- 30 Gold Rush Ct
- 166 Sequoia Dr
- 192 Meadow Loop Dr
- 217 Meadow Loop Dr
- 106 Sequoia Dr
- 185 National Dr
