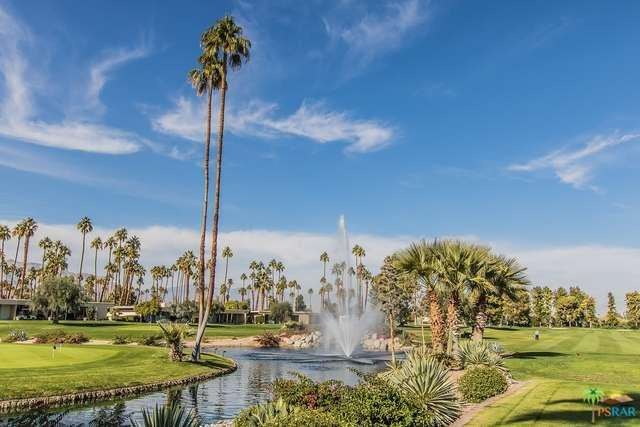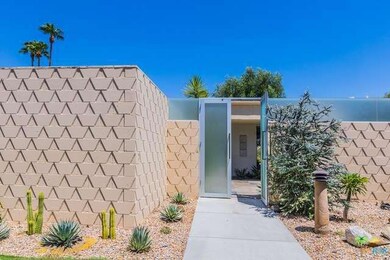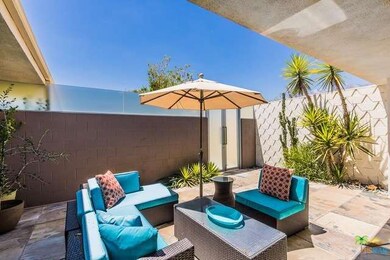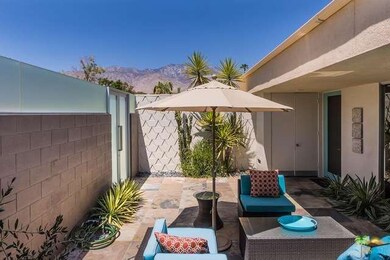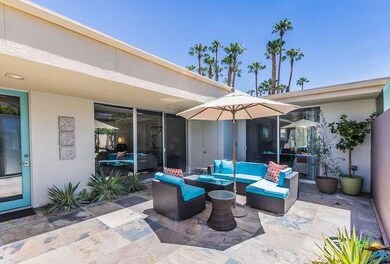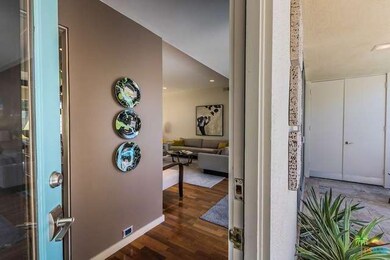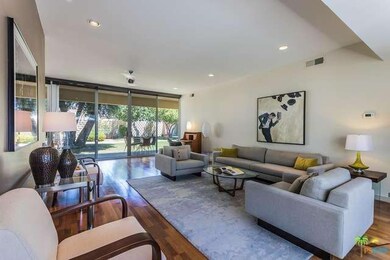
385 Desert Lakes Dr Palm Springs, CA 92264
Melody Ranch NeighborhoodAbout This Home
As of April 2025Originally designed by Richard A. Harrison, this large mid-century modern 2BR/2BA unit comes turnkey furnished and is in move-in condition. The private sunny courtyard patio with desert landscape offers southern & western mountain views. The updated kitchen features newer stainless steel appliances as well as concrete counters and tiled floor. Updates and upgrades throughout the unit include roller shades for privacy, updated screens, updated foam roof, modern recessed lighting, updated bathrooms w/white ceramic tile and clear glass shower doors, and a recently enclosed private single garage w/remote. Best of all, when you live at Seven Lakes Country Club, you will have access to 15 pools and spas, an executive golf course and a magnificent William Cody-designed Clubhouse with restaurant and bar, a pro shop, and will be only a few hundred feet from the magnificent Parker Hotel!
Last Agent to Sell the Property
BD Homes-The Paul Kaplan Group License #01926911 Listed on: 07/22/2016
Property Details
Home Type
Condominium
Est. Annual Taxes
$6,388
Year Built
1970
Lot Details
0
Listing Details
- Active Date: 2016-07-22
- Full Bathroom: 2
- Building Size: 1545.0
- Building Structure Style: Architectural
- Driving Directions: 111 South, left on Cherokee (at the Parker Hotel). Drive to front gate and ask for a map of the community. Unit 15 is locate on the left once you drive in.
- Full Street Address: 385 DESERT LAKES DR
- Number Of Remote Controls: 1
- Pool Descriptions: Community Pool, Association Pool
- Primary Object Modification Timestamp: 2016-11-19
- Spa Descriptions: Association Spa
- Unit Floor In Building: 1
- Total Number of Units: 341
- View Type: Mountain View
- Special Features: None
- Property Sub Type: Condos
- Stories: 1
- Year Built: 1970
Interior Features
- Appliances: Range Hood, Microwave, Range
- Advertising Remarks: Learn about the Seven Lakes Country Club Community: http://www.pscondos.com/complex/seven-lakes-country-club/
- Total Bedrooms: 2
- Builders Tract Code: 6860
- Builders Tract Name: SEVEN LAKES C.C.
- Fireplace: No
- Levels: Ground Level
- Playing Courts: Sport Court
- Interior Amenities: Furnished
- Appliances: Dishwasher, Dryer, Freezer, Garbage Disposal, Ice Maker, Refrigerator, Washer
- Floor Material: Bamboo, Carpet
- Laundry: Laundry Area In Unit
- Pool: Yes
Exterior Features
- View: Yes
- Lot Size Sq Ft: 2178
- Common Walls: Attached
- Community Features: Golf Course within Development
Garage/Parking
- Other Spaces: 1
- Total Parking Spaces: 1
- Parking Spaces Total: 1
- Parking Type: Assigned
Utilities
- Cooling Type: Air Conditioning, Central A/C, Ceiling Fan(s)
- Heating Type: Central Furnace
- Security: 24 Hour, Automatic Gate, Gated Community, Gated Community with Guard, Guarded
Condo/Co-op/Association
- Amenities: Barbecue, Assoc Maintains Landscape, Gated Community, Gated Community Guard, Gated Parking, Golf, Guest Parking, Outdoor Cooking Area, Recreational Multipurpose Room, Security, Sport Court, Tennis Courts
- HOA: Yes
- HOA Fee Frequency: Monthly
- HOA #2 Fee Frequency: Monthly
- Association Rules: PetsPermitted
- Association Name: Seven Lakes Country Club
- HOA Fees: 739.0
- HOA Fees: 364.0
Multi Family
- Total Floors: 1
Ownership History
Purchase Details
Home Financials for this Owner
Home Financials are based on the most recent Mortgage that was taken out on this home.Purchase Details
Home Financials for this Owner
Home Financials are based on the most recent Mortgage that was taken out on this home.Purchase Details
Purchase Details
Home Financials for this Owner
Home Financials are based on the most recent Mortgage that was taken out on this home.Purchase Details
Home Financials for this Owner
Home Financials are based on the most recent Mortgage that was taken out on this home.Purchase Details
Home Financials for this Owner
Home Financials are based on the most recent Mortgage that was taken out on this home.Purchase Details
Purchase Details
Similar Homes in the area
Home Values in the Area
Average Home Value in this Area
Purchase History
| Date | Type | Sale Price | Title Company |
|---|---|---|---|
| Grant Deed | $937,000 | Lawyers Title | |
| Grant Deed | $500,000 | Lawyers Title | |
| Grant Deed | $470,000 | Orange Coast Title | |
| Grant Deed | $370,000 | Orange Coast Title Company | |
| Grant Deed | $329,000 | Chicago Title | |
| Grant Deed | $275,000 | First American Title Company | |
| Grant Deed | $28,500 | First American Title Company | |
| Interfamily Deed Transfer | -- | Southland Title Inland Empir |
Mortgage History
| Date | Status | Loan Amount | Loan Type |
|---|---|---|---|
| Previous Owner | $263,200 | New Conventional |
Property History
| Date | Event | Price | Change | Sq Ft Price |
|---|---|---|---|---|
| 04/04/2025 04/04/25 | Sold | $937,000 | -1.3% | $621 / Sq Ft |
| 03/13/2025 03/13/25 | Pending | -- | -- | -- |
| 02/27/2025 02/27/25 | For Sale | $949,000 | +89.8% | $628 / Sq Ft |
| 09/09/2024 09/09/24 | Sold | $500,000 | -20.6% | $331 / Sq Ft |
| 09/03/2024 09/03/24 | Pending | -- | -- | -- |
| 06/26/2024 06/26/24 | Price Changed | $630,000 | -6.7% | $417 / Sq Ft |
| 04/17/2024 04/17/24 | Price Changed | $675,000 | -12.9% | $447 / Sq Ft |
| 03/01/2024 03/01/24 | For Sale | $775,000 | +109.5% | $513 / Sq Ft |
| 03/26/2019 03/26/19 | Sold | $370,000 | -6.3% | $245 / Sq Ft |
| 03/04/2019 03/04/19 | Pending | -- | -- | -- |
| 02/25/2019 02/25/19 | Price Changed | $395,000 | -8.0% | $262 / Sq Ft |
| 01/10/2019 01/10/19 | For Sale | $429,500 | +30.5% | $284 / Sq Ft |
| 11/18/2016 11/18/16 | Sold | $329,000 | -2.9% | $213 / Sq Ft |
| 10/16/2016 10/16/16 | Pending | -- | -- | -- |
| 09/25/2016 09/25/16 | Price Changed | $339,000 | -5.6% | $219 / Sq Ft |
| 07/22/2016 07/22/16 | For Sale | $359,000 | +30.5% | $232 / Sq Ft |
| 03/31/2014 03/31/14 | Sold | $275,000 | -4.8% | $182 / Sq Ft |
| 01/09/2014 01/09/14 | For Sale | $289,000 | -- | $191 / Sq Ft |
Tax History Compared to Growth
Tax History
| Year | Tax Paid | Tax Assessment Tax Assessment Total Assessment is a certain percentage of the fair market value that is determined by local assessors to be the total taxable value of land and additions on the property. | Land | Improvement |
|---|---|---|---|---|
| 2023 | $6,388 | $494,051 | $126,140 | $367,911 |
| 2022 | $6,515 | $484,365 | $123,667 | $360,698 |
| 2021 | $6,385 | $474,869 | $121,243 | $353,626 |
| 2020 | $4,863 | $377,400 | $25,500 | $351,900 |
| 2019 | $4,959 | $377,399 | $113,221 | $264,178 |
| 2018 | $4,352 | $335,580 | $83,895 | $251,685 |
| 2017 | $4,376 | $329,000 | $82,250 | $246,750 |
| 2016 | $3,774 | $284,769 | $70,415 | $214,354 |
| 2015 | $3,614 | $280,493 | $69,358 | $211,135 |
| 2014 | $2,264 | $169,000 | $45,000 | $124,000 |
Agents Affiliated with this Home
-
Richie Usher

Seller's Agent in 2025
Richie Usher
Equity Union
(619) 782-4518
43 in this area
74 Total Sales
-
John McKenna

Buyer's Agent in 2025
John McKenna
Windermere Real Estate
(760) 239-9069
1 in this area
39 Total Sales
-
Steven Hill

Buyer's Agent in 2024
Steven Hill
Equity Union
(323) 300-1000
5 in this area
74 Total Sales
-
Jim Schwietz

Buyer's Agent in 2019
Jim Schwietz
Bennion Deville Homes
(760) 325-7827
2 in this area
32 Total Sales
-
Alex Dethier

Seller's Agent in 2016
Alex Dethier
BD Homes-The Paul Kaplan Group
(760) 808-3300
5 in this area
288 Total Sales
-
Gary Lee Smith

Buyer's Agent in 2016
Gary Lee Smith
Bennion Deville Homes
(760) 641-5161
17 Total Sales
Map
Source: The MLS
MLS Number: 16-145898PS
APN: 681-060-009
- 373 Desert Lakes Dr
- 337 Westlake Terrace
- 507 Desert Lakes Cir
- 303 Westlake Terrace
- 19 Westlake Dr
- 2345 S Cherokee Way Unit 109
- 2345 S Cherokee Way Unit 158
- 80 Jupiter St
- 75 Westlake Cir
- 469 Desert Lakes Dr
- 17 Jupiter St
- 184 Vega St
- 2020 Southridge Dr
- 2016 Southridge Dr Unit 43
- 31 Venus St
- 209 Desert Lakes Dr
- 60 Mars St
- 35 Santa Ana St
- 47 Santa Maria St
- 53 Santa Maria St
