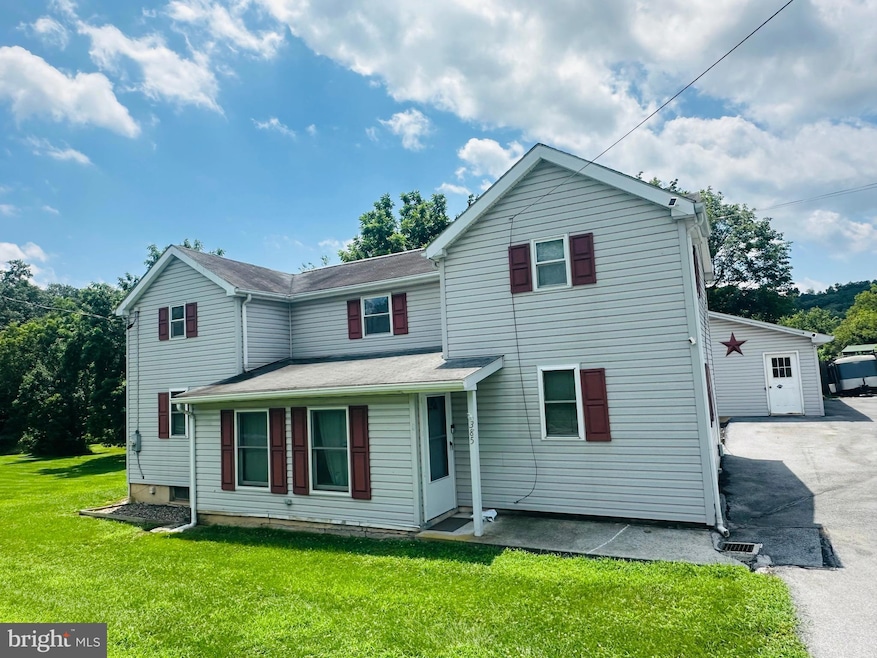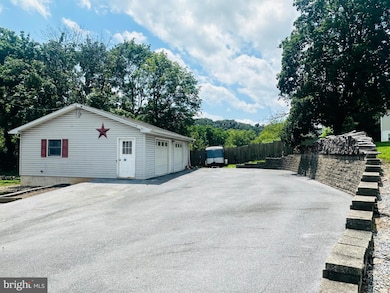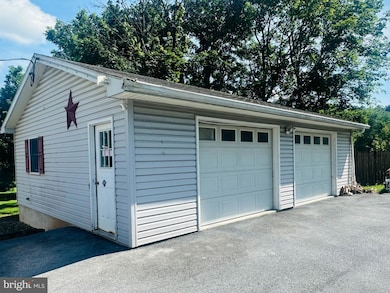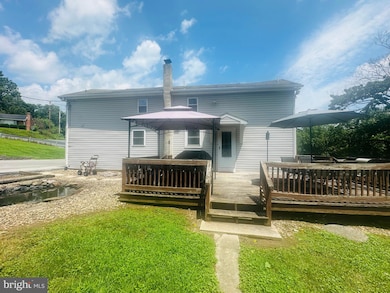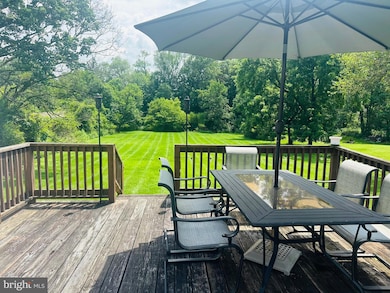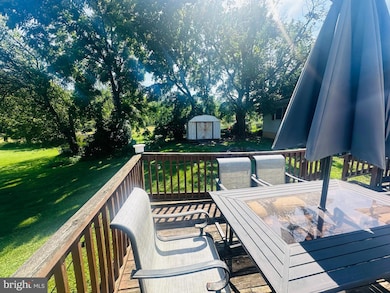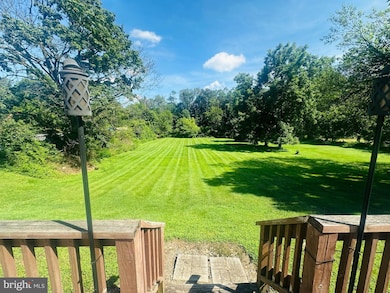
385 Pleasant View Rd Hummelstown, PA 17036
South Hanover Township NeighborhoodEstimated payment $1,816/month
Total Views
1,813
3
Beds
2.5
Baths
1,772
Sq Ft
$158
Price per Sq Ft
Highlights
- Very Popular Property
- Farmhouse Style Home
- 2 Car Detached Garage
- 1.2 Acre Lot
- No HOA
- Living Room
About This Home
Single family 3 bedroom 2 1/2 bath home on 1.2 acres with detached oversized 2 car garage. Almost 1800 sq ft. 1st floor was remodeled in 2012. Electric heat pump with oil backup and Central air. Large deck overlooking flat open land for entertaining. Primary Bedroom has Primary bath. Laundry room on the 1st floor. Lower Dauphin School District.
Home Details
Home Type
- Single Family
Est. Annual Taxes
- $3,187
Year Built
- Built in 1946 | Remodeled in 2012
Parking
- 2 Car Detached Garage
- Parking Storage or Cabinetry
- Front Facing Garage
Home Design
- Farmhouse Style Home
- Block Foundation
- Frame Construction
Interior Spaces
- 1,772 Sq Ft Home
- Property has 2 Levels
- Family Room
- Living Room
- Dining Room
- Unfinished Basement
- Basement Fills Entire Space Under The House
- Laundry Room
Bedrooms and Bathrooms
- 3 Bedrooms
- En-Suite Primary Bedroom
Schools
- Lower Dauphin Middle School
- Lower Dauphin High School
Utilities
- Central Air
- Heating System Uses Oil
- Back Up Oil Heat Pump System
- 200+ Amp Service
- Electric Water Heater
- On Site Septic
Additional Features
- 1.2 Acre Lot
- Flood Risk
Community Details
- No Home Owners Association
Listing and Financial Details
- Assessor Parcel Number 56-013-046-000-0000
Map
Create a Home Valuation Report for This Property
The Home Valuation Report is an in-depth analysis detailing your home's value as well as a comparison with similar homes in the area
Home Values in the Area
Average Home Value in this Area
Tax History
| Year | Tax Paid | Tax Assessment Tax Assessment Total Assessment is a certain percentage of the fair market value that is determined by local assessors to be the total taxable value of land and additions on the property. | Land | Improvement |
|---|---|---|---|---|
| 2025 | $3,188 | $104,800 | $29,600 | $75,200 |
| 2024 | $2,902 | $104,800 | $29,600 | $75,200 |
| 2023 | $2,794 | $104,800 | $29,600 | $75,200 |
| 2022 | $2,736 | $104,800 | $29,600 | $75,200 |
| 2021 | $2,736 | $104,800 | $29,600 | $75,200 |
| 2020 | $2,736 | $104,800 | $29,600 | $75,200 |
| 2019 | $2,736 | $104,800 | $29,600 | $75,200 |
| 2018 | $2,736 | $104,800 | $29,600 | $75,200 |
| 2017 | $2,736 | $104,800 | $29,600 | $75,200 |
| 2016 | $0 | $104,800 | $29,600 | $75,200 |
| 2015 | -- | $104,800 | $29,600 | $75,200 |
| 2014 | -- | $104,800 | $29,600 | $75,200 |
Source: Public Records
Property History
| Date | Event | Price | Change | Sq Ft Price |
|---|---|---|---|---|
| 07/16/2025 07/16/25 | For Sale | $279,900 | -- | $158 / Sq Ft |
Source: Bright MLS
Mortgage History
| Date | Status | Loan Amount | Loan Type |
|---|---|---|---|
| Closed | $17,284 | Credit Line Revolving | |
| Closed | $12,500 | Credit Line Revolving | |
| Closed | $81,700 | New Conventional | |
| Closed | $11,000 | Stand Alone Second |
Source: Public Records
Similar Homes in Hummelstown, PA
Source: Bright MLS
MLS Number: PADA2047428
APN: 56-013-046
Nearby Homes
- 900 Gregs Dr
- 525 W 2nd St
- 273 Dogwood Dr
- 7466 Stephen Dr
- 7244 Huntingdon St
- 2082 Deer Run Dr Unit L122
- 526 Middletown Rd
- 308 E 2nd St
- 2077G Raleigh Rd
- 2151 Gramercy Place
- 569 Lovell Ct Unit 569
- 1123 Wicklow Ct
- 6175-6185 Hocker Dr
- 1090-1119 Peggy Dr
- 1708 Fairmont Dr Unit 200
- 145 Lincoln Ave
- 6140 Springford Dr
- 830 N Highlands Dr
- 926 Rhue Haus Ln
- 6472 Terrace Ct
