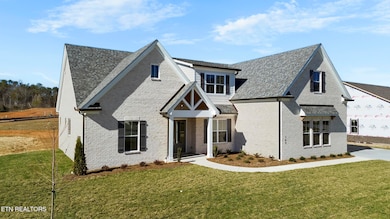
385 Poppy Place Lenoir City, TN 37772
Highlights
- Craftsman Architecture
- Main Floor Primary Bedroom
- Covered patio or porch
- Cathedral Ceiling
- Bonus Room
- Formal Dining Room
About This Home
As of May 2025Located in Farmstead - Loudon County's newest subdivision! Just minutes from the lake, downtown Lenoir City, and Farragut! Welcome to the Rosemary! This gorgeous Main Level Living plan truly has it all! The charming farmhouse exterior leads to an open floor plan with TWO FULL bedrooms and two and 1/2 baths on the main! Not just a great floor plan - this house is full of features! 10 foot ceilings and 8ft doors on the main level help to accentuate the bright interior. The kitchen, complete with beautiful cabinets and quartz countertops are sure to be a showstopper! Not only gorgeous but functional, the kitchen features a generous pantry and a formal vaulted dining room with stained beams. The Luxurious laundry room with TONS of space AND storage! The primary suite features a spa like bathroom with soaking tub and large walk-in closet. Upstairs boasts a 3rd and 4th bedroom with double closets, and a generous bonus room, and unfinished walk in storage! And an oversized 2 Car Garage. This plan really does have it all! Not only gorgeous, and functional, but features amazing energy saving benefits like a spray foamed roof deck! Be among the first to join this new fabulous community! Builder has multiple floorplans available in the community. OPEN HOUSE THURSDAY-MONDAY 1:00-5:00PM.
Last Agent to Sell the Property
Woody Creek Realty, LLC License #325240 Listed on: 01/13/2025
Last Buyer's Agent
Non Member Non Member
Non-Member Office
Home Details
Home Type
- Single Family
Year Built
- Built in 2024 | Under Construction
Lot Details
- 0.34 Acre Lot
- Lot Dimensions are 100 x 150
- Level Lot
HOA Fees
- $33 Monthly HOA Fees
Parking
- 2 Car Attached Garage
- Parking Available
- Garage Door Opener
Home Design
- Craftsman Architecture
- Traditional Architecture
- Brick Exterior Construction
- Slab Foundation
- Frame Construction
- Stone Siding
Interior Spaces
- 2,870 Sq Ft Home
- Cathedral Ceiling
- Ceiling Fan
- Self Contained Fireplace Unit Or Insert
- Gas Log Fireplace
- <<energyStarQualifiedWindowsToken>>
- ENERGY STAR Qualified Doors
- Formal Dining Room
- Bonus Room
- Storage
Kitchen
- <<selfCleaningOvenToken>>
- <<microwave>>
- Dishwasher
- Kitchen Island
- Disposal
Flooring
- Carpet
- Laminate
- Tile
Bedrooms and Bathrooms
- 4 Bedrooms
- Primary Bedroom on Main
- Walk-In Closet
- Walk-in Shower
Laundry
- Laundry Room
- Washer and Dryer Hookup
Outdoor Features
- Covered patio or porch
Schools
- Highland Park Elementary School
- North Middle School
- Loudon High School
Utilities
- Zoned Heating and Cooling System
- Heating System Uses Natural Gas
- Tankless Water Heater
- Internet Available
Community Details
- Association fees include association insurance
- Farmstead Subdivision
- Mandatory home owners association
Listing and Financial Details
- Assessor Parcel Number 016M A 08600 000
Ownership History
Purchase Details
Home Financials for this Owner
Home Financials are based on the most recent Mortgage that was taken out on this home.Purchase Details
Home Financials for this Owner
Home Financials are based on the most recent Mortgage that was taken out on this home.Purchase Details
Home Financials for this Owner
Home Financials are based on the most recent Mortgage that was taken out on this home.Similar Homes in Lenoir City, TN
Home Values in the Area
Average Home Value in this Area
Purchase History
| Date | Type | Sale Price | Title Company |
|---|---|---|---|
| Warranty Deed | $675,000 | Signature Title | |
| Warranty Deed | $675,000 | Signature Title | |
| Quit Claim Deed | -- | Signature Title | |
| Quit Claim Deed | -- | Signature Title | |
| Quit Claim Deed | -- | Signature Title |
Mortgage History
| Date | Status | Loan Amount | Loan Type |
|---|---|---|---|
| Open | $500,000 | New Conventional | |
| Closed | $500,000 | New Conventional | |
| Previous Owner | $10,000,000 | Construction | |
| Previous Owner | $3,100,178 | New Conventional |
Property History
| Date | Event | Price | Change | Sq Ft Price |
|---|---|---|---|---|
| 05/09/2025 05/09/25 | Sold | $675,000 | -3.6% | $235 / Sq Ft |
| 03/12/2025 03/12/25 | Pending | -- | -- | -- |
| 03/01/2025 03/01/25 | Price Changed | $699,900 | -2.8% | $244 / Sq Ft |
| 01/31/2025 01/31/25 | For Sale | $720,000 | 0.0% | $251 / Sq Ft |
| 01/30/2025 01/30/25 | Off Market | $720,000 | -- | -- |
| 10/27/2024 10/27/24 | For Sale | $720,000 | -- | $251 / Sq Ft |
Tax History Compared to Growth
Agents Affiliated with this Home
-
Kerry Kennedy

Seller's Agent in 2025
Kerry Kennedy
Woody Creek Realty, LLC
(865) 228-2261
29 in this area
92 Total Sales
-
Shawn Roderiques

Seller Co-Listing Agent in 2025
Shawn Roderiques
Woody Creek Realty, LLC
(865) 388-1505
61 in this area
114 Total Sales
-
N
Buyer's Agent in 2025
Non Member Non Member
Non-Member Office
Map
Source: East Tennessee REALTORS® MLS
MLS Number: 1280702
APN: 016M-A-086.00
- 404 Poppy Place
- 360 Poppy Place
- 101 Limelight Ln
- 326 Poppy Place
- 142 Sesame St
- 173 Limelight Ln
- 126 Sesame St
- 166 Limelight Ln
- 282 Poppy Place
- 197 Limelight Ln
- 221 Limelight Ln
- 233 Limelight Ln
- 245 Limelight Ln
- 209 Limelight Ln
- 234 Limelight Ln
- 122 Sunflower St
- 100 Sunflower St
- 146 Ashton Fields Dr
- 1636 Stone Harbor Blvd
- 105 Ashton Fields Dr






