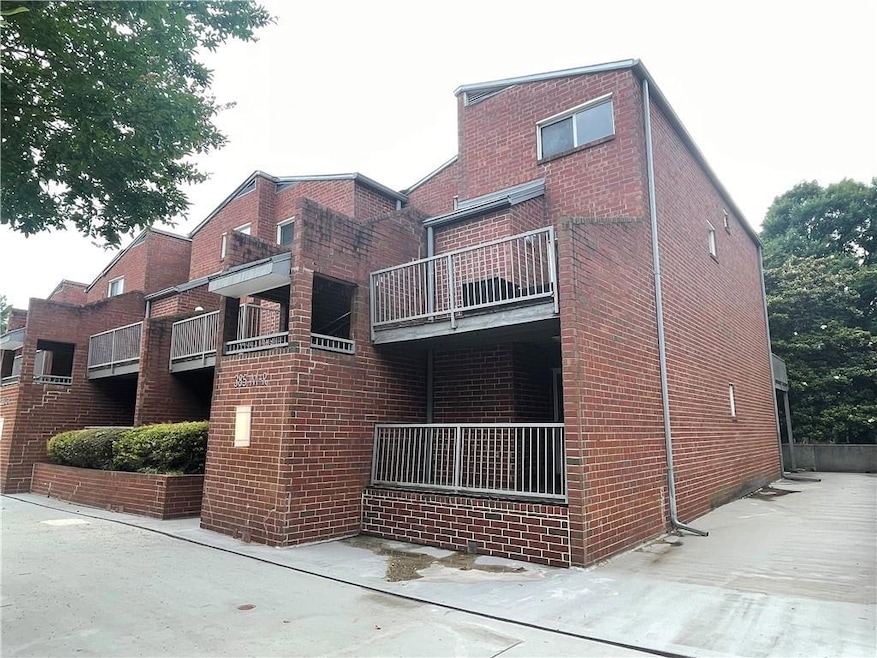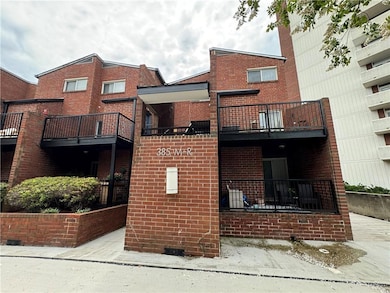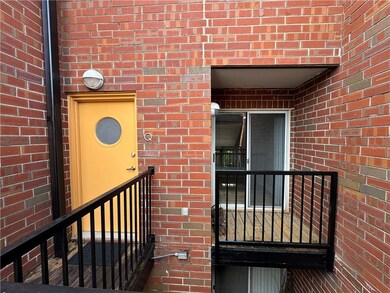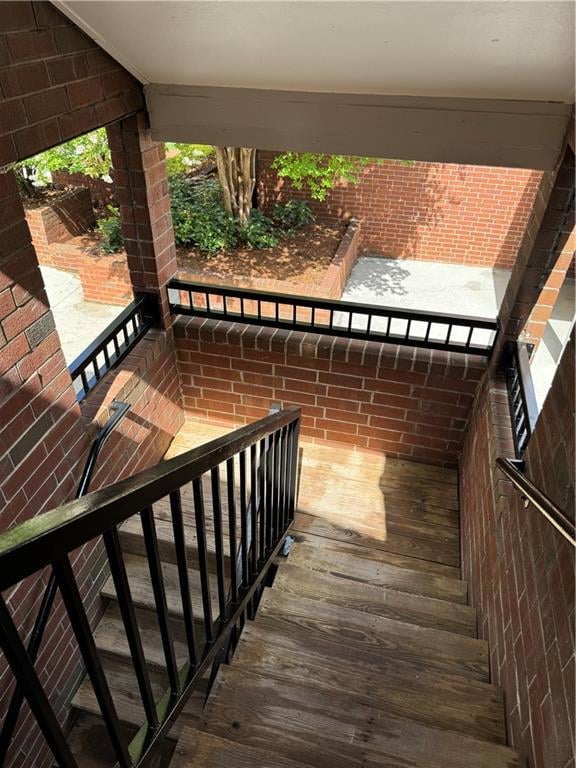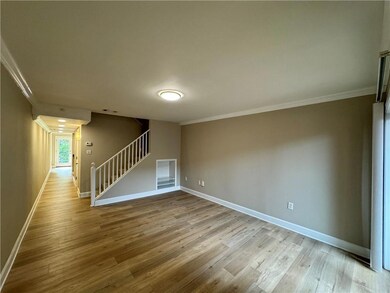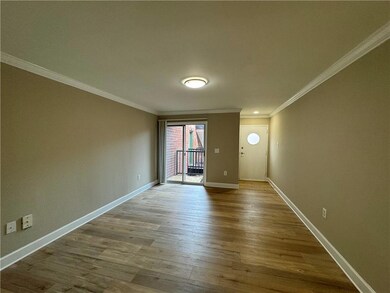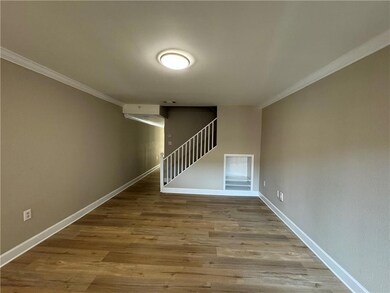385 Ralph McGill Blvd NE Unit Q Atlanta, GA 30312
Old Fourth Ward NeighborhoodHighlights
- In Ground Pool
- Gated Community
- Clubhouse
- Midtown High School Rated A+
- City View
- 5-minute walk to Parkway-Wabash Park
About This Home
Charming 2BR/1.5BA Townhome in the Heart of Old Fourth Ward. Discover this stunning two-story townhome nestled in the vibrant City Heights community of Old Fourth Ward. This gated residence offers top-tier security with a protected front entrance and a drive-through gated garage featuring two assigned parking spots. Enjoy exclusive community amenities, including a resort-style pool, a fully equipped gym, a recreation center, and a professionally managed HOA office. Stroll through scenic sidewalks, unwind in the lush community park, or take advantage of designated dog-walking areas—all within the private, tree-lined gates. Step inside to find a beautifully upgraded interior featuring brand-new stainless steel appliances, a washer and dryer, modernized bathrooms, fresh paint, and stylish new flooring throughout. The spacious bedrooms boast custom closet systems, offering ample storage. A charming back patio/deck provides breathtaking views of the park, Atlanta skyline, and pool—perfect for relaxation or entertaining. Unbeatable Location—walk to Midtown, Downtown ATL, GSU, GA Tech, and Inman Park. This home places you near premier shopping, dining, and entertainment hotspots, including the Beltline, Ponce City Market, Krog Street Market, museums, The Stitch, and upcoming community developments like Atlanta Medical Center and Civic Center revitalization projects. Move-in ready and loaded with upgrades—this exceptional townhome won’t last long!
Townhouse Details
Home Type
- Townhome
Est. Annual Taxes
- $3,337
Year Built
- Built in 1980
Lot Details
- 1,220 Sq Ft Lot
- Two or More Common Walls
- Back and Front Yard Fenced
Parking
- 2 Car Garage
- Drive Under Main Level
- Driveway Level
- Secured Garage or Parking
- Assigned Parking
Home Design
- Traditional Architecture
- Composition Roof
- Four Sided Brick Exterior Elevation
Interior Spaces
- 1,204 Sq Ft Home
- 2-Story Property
- Roommate Plan
- Ceiling Fan
- Insulated Windows
- Living Room
- Formal Dining Room
- City Views
- Security Gate
Kitchen
- Eat-In Kitchen
- Breakfast Bar
- Electric Oven
- Electric Cooktop
- Dishwasher
- Solid Surface Countertops
- White Kitchen Cabinets
- Disposal
Flooring
- Carpet
- Vinyl
Bedrooms and Bathrooms
- 2 Bedrooms
- Dual Vanity Sinks in Primary Bathroom
- Bathtub and Shower Combination in Primary Bathroom
Laundry
- Laundry in Hall
- Dryer
- Washer
Outdoor Features
- In Ground Pool
- Balcony
- Courtyard
- Pergola
- Outdoor Storage
- Front Porch
Schools
- Hope-Hill Elementary School
- David T Howard Middle School
- Midtown High School
Utilities
- Forced Air Heating and Cooling System
- Underground Utilities
- Phone Available
- Cable TV Available
Listing and Financial Details
- Security Deposit $2,600
- $250 Move-In Fee
- 12 Month Lease Term
- $60 Application Fee
- Assessor Parcel Number 14 004600152238
Community Details
Overview
- Application Fee Required
- City Heights Subdivision
Amenities
- Clubhouse
Security
- Security Guard
- Card or Code Access
- Gated Community
- Fire and Smoke Detector
- Fire Sprinkler System
Map
Source: First Multiple Listing Service (FMLS)
MLS Number: 7585314
APN: 14-0046-0015-223-8
- 383 Ralph McGill Blvd NE Unit J
- 377 Ralph McGill Blvd NE Unit C
- 381 Ralph McGill Blvd NE Unit K
- 377 Ralph McGill Blvd NE Unit H
- 375 Ralph McGill Blvd NE Unit 1701
- 375 Ralph McGill Blvd NE Unit 707
- 375 Ralph McGill Blvd NE Unit 1503
- 375 Ralph McGill Blvd NE Unit 407
- 375 Ralph McGill Blvd NE Unit 502
- 375 Ralph McGill Blvd NE Unit 807
- 375 Ralph McGill Blvd NE Unit 804
- 375 Ralph McGill Blvd NE Unit 1305
- 375 Ralph McGill Blvd NE Unit 505
- 375 Ralph McGill Blvd NE Unit 1802
- 387 Ralph McGill Blvd NE Unit K
- 1315 McGill Park Ave NE
- 383 Ralph McGill Blvd NE Unit K
- 375 Ralph McGill Blvd NE Unit 1603
- 375 Ralph McGill Blvd NE Unit 70
- 384 Ralph McGill Blvd NE Unit 121
- 384 Ralph McGill Blvd NE Unit 318
- 384 Ralph McGill Blvd NE Unit 106
- 384 Ralph McGill Blvd NE Unit 205
- 384 Ralph McGill Blvd NE
- 684 Mcgill Place NE
- 609 McGill Park Ave NE
- 433 Highland Ave NE
- 433 Highland Ave NE Unit 2_1341
- 433 Highland Ave NE Unit 2_1156
- 456 Parkway Dr NE Unit 4
- 459 Parkway Dr NE
- 180 Jackson St NE
- 400 Central Park Place NE
- 542 Ralph McGill Blvd NE
- 480 John Wesley Dobbs Ave NE Unit Tribute lofts
- 504 Boulevard NE
