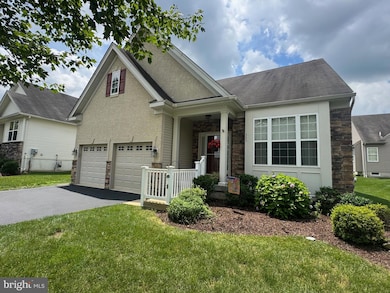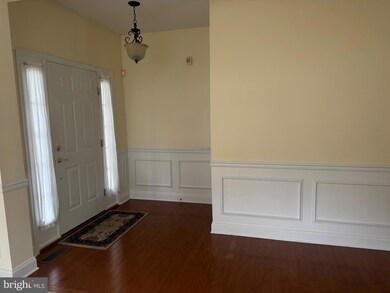
385 Randall Ln Coatesville, PA 19320
Valley NeighborhoodEstimated payment $3,548/month
Highlights
- Senior Living
- 1 Fireplace
- 2 Car Attached Garage
- Colonial Architecture
- Community Pool
- 90% Forced Air Heating and Cooling System
About This Home
A spacious well laid out corner lot single in the desirable Hillview senior community. This home boasts an open concept with a large foyer. A formal living area followed by a 3rd bedroom or office. Straight back you will find the main gathering area featuring a well-appointed kitchen and large den. The eat in kitchen leads to a back deck. There are 2 large bedrooms and 2 full baths. The community has several clubhouses and an indoor & outdoor pool. A large 2 car garage and driveway for ample parking. Close to major roads & shopping. Agent related to seller.
Home Details
Home Type
- Single Family
Est. Annual Taxes
- $8,311
Year Built
- Built in 2007
Lot Details
- 10,128 Sq Ft Lot
- Property is zoned R10
HOA Fees
- $280 Monthly HOA Fees
Parking
- 2 Car Attached Garage
- Front Facing Garage
Home Design
- Colonial Architecture
- Architectural Shingle Roof
- Aluminum Siding
- Vinyl Siding
- Concrete Perimeter Foundation
Interior Spaces
- 1,902 Sq Ft Home
- Property has 1 Level
- 1 Fireplace
- Unfinished Basement
- Basement Windows
Bedrooms and Bathrooms
- 3 Main Level Bedrooms
- 2 Full Bathrooms
Accessible Home Design
- Grab Bars
Utilities
- 90% Forced Air Heating and Cooling System
- Electric Water Heater
Listing and Financial Details
- Tax Lot 0219
- Assessor Parcel Number 38-03 -0219
Community Details
Overview
- Senior Living
- $900 Capital Contribution Fee
- Senior Community | Residents must be 55 or older
- Villages At Hillview HOA
- Hillview Subdivision
Recreation
- Community Pool
Map
Home Values in the Area
Average Home Value in this Area
Tax History
| Year | Tax Paid | Tax Assessment Tax Assessment Total Assessment is a certain percentage of the fair market value that is determined by local assessors to be the total taxable value of land and additions on the property. | Land | Improvement |
|---|---|---|---|---|
| 2024 | $7,973 | $156,730 | $41,370 | $115,360 |
| 2023 | $7,769 | $156,730 | $41,370 | $115,360 |
| 2022 | $7,530 | $156,730 | $41,370 | $115,360 |
| 2021 | $7,296 | $156,730 | $41,370 | $115,360 |
| 2020 | $7,229 | $156,730 | $41,370 | $115,360 |
| 2019 | $6,962 | $156,730 | $41,370 | $115,360 |
| 2018 | $6,674 | $156,730 | $41,370 | $115,360 |
| 2017 | $6,242 | $156,730 | $41,370 | $115,360 |
| 2016 | $4,995 | $156,730 | $41,370 | $115,360 |
| 2015 | $4,995 | $156,730 | $41,370 | $115,360 |
| 2014 | $4,995 | $156,730 | $41,370 | $115,360 |
Property History
| Date | Event | Price | Change | Sq Ft Price |
|---|---|---|---|---|
| 07/11/2025 07/11/25 | Pending | -- | -- | -- |
| 07/07/2025 07/07/25 | For Sale | $464,900 | +50.0% | $244 / Sq Ft |
| 07/25/2018 07/25/18 | Sold | $310,000 | 0.0% | $163 / Sq Ft |
| 05/24/2018 05/24/18 | Off Market | $310,000 | -- | -- |
| 05/14/2018 05/14/18 | Pending | -- | -- | -- |
| 02/27/2018 02/27/18 | Price Changed | $314,900 | -1.6% | $166 / Sq Ft |
| 08/24/2017 08/24/17 | For Sale | $319,900 | -- | $168 / Sq Ft |
Purchase History
| Date | Type | Sale Price | Title Company |
|---|---|---|---|
| Warranty Deed | $310,000 | Aaron Abstract Company | |
| Deed | $302,574 | None Available |
Mortgage History
| Date | Status | Loan Amount | Loan Type |
|---|---|---|---|
| Previous Owner | $75,000 | Credit Line Revolving | |
| Previous Owner | $50,000 | Credit Line Revolving |
Similar Homes in Coatesville, PA
Source: Bright MLS
MLS Number: PACT2102544
APN: 38-003-0219.0000
- 215 Gaston Ln
- 228 Gaston Ln
- 152 Stoyer Rd
- 164 Stoyer Rd
- 104 Haslan Ln Unit 2
- 120 Pinkerton Rd
- 100 Pinkerton Rd
- 1503 Hulnick Rd
- 304 Moore Rd
- 304 Gilmer Rd
- 148 Lilac Ct
- 11 Heron Ln
- 185 Davish Rd
- 417 Gilmer Rd
- 2738 S Manor Rd
- 106 Lilac Ct
- 540 Gilmer Rd Unit 366
- 1301 Blackhorse Hill Rd
- 401 Poplar St
- 499 Prospect Ave






