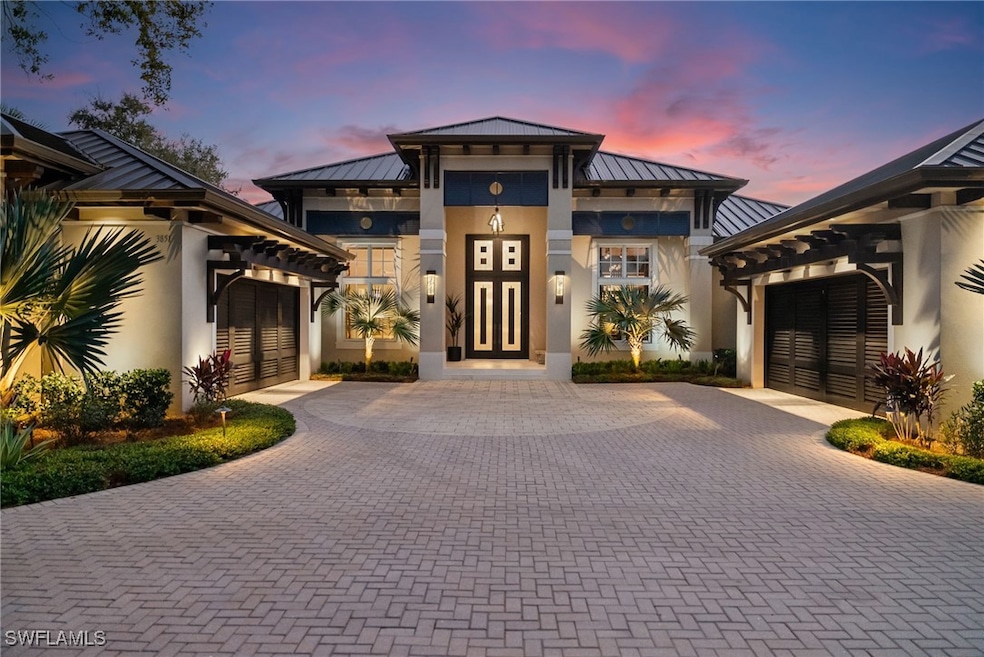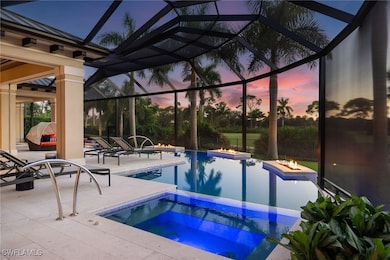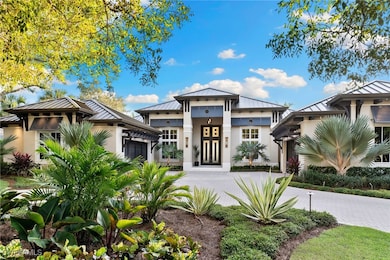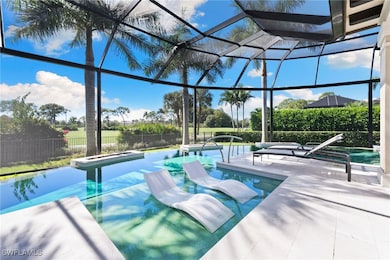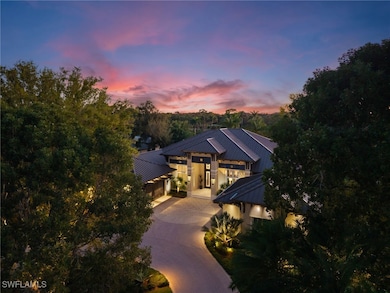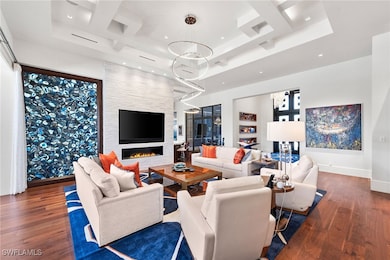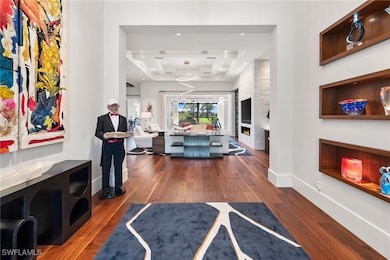3851 Woodlake Dr Bonita Springs, FL 34134
Bonita Bay NeighborhoodEstimated payment $43,278/month
Highlights
- Very Popular Property
- Community Beach Access
- Golf Course Community
- Pinewoods Elementary School Rated A-
- Boat Ramp
- Gated with Attendant
About This Home
A residence conceived with the poise and indulgence of a world-class Las Vegas retreat—nestled within the exclusive enclave of Bonita Bay. Commandingly set along the 18th fairway of the Marsh Course, this 2022 architectural statement by Harwick Homes, in collaboration with renowned designer Sherri DuPont, redefines bespoke living through an extraordinary fusion of artistry, innovation, and precision craftsmanship. Each space within the home reflects a distinct vision of grandeur: five ensuite bedrooms plus a study, framed by expressive architecture and opulent material selections. The interiors unfold like a private gallery—where custom furnishings, commissioned art, and sculptural lighting create a cinematic interplay of texture, color, and form. Every detail was conceived not simply to impress, but to immerse. The outdoor realm rivals a five-star resort, with expansive terraces, tranquil water features, and a resort-caliber pool environment that transitions seamlessly from day to dusk, overlooking the course’s most dramatic vistas. Entertaining flows effortlessly between interior and exterior spaces, each crafted for both lavish gatherings and quiet reflection.
Listing Agent
Steven Sims
William Raveis Real Estate License #249501526 Listed on: 11/12/2025

Open House Schedule
-
Sunday, November 16, 20251:00 to 3:00 pm11/16/2025 1:00:00 PM +00:0011/16/2025 3:00:00 PM +00:00Be the first to see the most spectacular home ever built in Bonita Bay. Open Sunday 1-3pm.Add to Calendar
Home Details
Home Type
- Single Family
Est. Annual Taxes
- $41,510
Year Built
- Built in 2022
Lot Details
- 0.51 Acre Lot
- Lot Dimensions are 125 x 187 x 107 x 189
- Property fronts a private road
- Northeast Facing Home
- Fenced
- Oversized Lot
- Sprinkler System
- Property is zoned PUD
HOA Fees
- $395 Monthly HOA Fees
Parking
- 4 Car Attached Garage
- Garage Door Opener
- Circular Driveway
Home Design
- Entry on the 1st floor
- Metal Roof
- Stucco
Interior Spaces
- 4,848 Sq Ft Home
- 1-Story Property
- Wet Bar
- Furnished
- Bar
- Coffered Ceiling
- High Ceiling
- Ceiling Fan
- Fireplace
- Electric Shutters
- Entrance Foyer
- Great Room
- Open Floorplan
- Den
- Screened Porch
- Golf Course Views
Kitchen
- Breakfast Bar
- Walk-In Pantry
- Built-In Double Oven
- Electric Cooktop
- Microwave
- Freezer
- Dishwasher
- Wine Cooler
- Kitchen Island
- Disposal
Flooring
- Wood
- Marble
- Tile
Bedrooms and Bathrooms
- 5 Bedrooms
- Split Bedroom Floorplan
- Maid or Guest Quarters
- Dual Sinks
- Bathtub
- Separate Shower
Laundry
- Dryer
- Washer
- Laundry Tub
Home Security
- Home Security System
- Security Gate
- Impact Glass
- High Impact Door
- Fire and Smoke Detector
Pool
- Heated Infinity Pool
- Heated Pool and Spa
- Concrete Pool
- In Ground Spa
- Gas Heated Pool
- Gunite Spa
- Outside Bathroom Access
- Screen Enclosure
- Pool Equipment or Cover
Outdoor Features
- Screened Patio
- Outdoor Water Feature
- Outdoor Kitchen
- Fire Pit
- Outdoor Grill
Utilities
- Central Heating and Cooling System
- Underground Utilities
- Power Generator
- Sewer Assessments
- High Speed Internet
- Cable TV Available
Listing and Financial Details
- Legal Lot and Block 23 / A
- Assessor Parcel Number 28-47-25-B4-0020A.0230
Community Details
Overview
- Association fees include security
- Private Membership Available
- Association Phone (239) 495-8111
- Woodlake At Bonita Bay Subdivision
Amenities
- Community Barbecue Grill
- Picnic Area
- Restaurant
- Clubhouse
Recreation
- Boat Ramp
- Boat Dock
- Community Boat Slip
- RV or Boat Storage in Community
- Community Beach Access
- Marina
- Golf Course Community
- Tennis Courts
- Community Basketball Court
- Pickleball Courts
- Community Pool
- Park
- Dog Park
- Trails
Security
- Gated with Attendant
Map
Home Values in the Area
Average Home Value in this Area
Tax History
| Year | Tax Paid | Tax Assessment Tax Assessment Total Assessment is a certain percentage of the fair market value that is determined by local assessors to be the total taxable value of land and additions on the property. | Land | Improvement |
|---|---|---|---|---|
| 2025 | $41,510 | $3,351,313 | -- | -- |
| 2024 | $40,785 | $3,256,864 | -- | -- |
| 2023 | $40,785 | $3,162,004 | $1,409,232 | $1,697,879 |
| 2022 | $9,487 | $463,040 | $0 | $0 |
| 2021 | $5,853 | $420,945 | $420,945 | $0 |
| 2020 | $5,926 | $413,100 | $413,100 | $0 |
| 2019 | $12,652 | $892,764 | $0 | $0 |
| 2018 | $12,644 | $876,118 | $407,900 | $468,218 |
| 2017 | $13,260 | $893,201 | $0 | $0 |
| 2016 | $13,235 | $971,670 | $407,900 | $563,770 |
| 2015 | $13,485 | $1,053,005 | $400,000 | $653,005 |
| 2014 | $13,517 | $937,600 | $345,000 | $592,600 |
| 2013 | -- | $926,182 | $350,000 | $576,182 |
Property History
| Date | Event | Price | List to Sale | Price per Sq Ft | Prior Sale |
|---|---|---|---|---|---|
| 11/12/2025 11/12/25 | For Sale | $7,495,000 | +75.3% | $1,546 / Sq Ft | |
| 11/19/2020 11/19/20 | Sold | $4,275,000 | 0.0% | $883 / Sq Ft | View Prior Sale |
| 10/01/2020 10/01/20 | Pending | -- | -- | -- | |
| 07/16/2020 07/16/20 | Off Market | $4,275,000 | -- | -- | |
| 05/01/2020 05/01/20 | For Sale | $3,640,000 | -- | $752 / Sq Ft |
Purchase History
| Date | Type | Sale Price | Title Company |
|---|---|---|---|
| Warranty Deed | $1,000,000 | Attorney | |
| Warranty Deed | $880,000 | Attorney | |
| Interfamily Deed Transfer | -- | Attorney | |
| Interfamily Deed Transfer | -- | Attorney | |
| Warranty Deed | -- | -- | |
| Warranty Deed | -- | -- |
Source: Florida Gulf Coast Multiple Listing Service
MLS Number: 225078025
APN: 28-47-25-B4-0020A.0230
- 3821 Woodlake Dr
- 3733 Woodlake Dr
- 3685 Woodlake Dr
- 26890 Wedgewood Dr Unit 403
- 26900 Wedgewood Dr Unit 304
- 3651 Wild Pines Dr Unit 202
- 3651 Wild Pines Dr Unit 101
- 3651 Wild Pines Dr Unit 307
- 26570 Rookery Lake Dr
- 3321 Glen Cairn Ct Unit 102
- 26270 Devonshire Ct Unit 202
- 3631 Wild Pines Dr Unit 306
- 3621 Wild Pines Dr Unit 108
- 26901 Wedgewood Dr Unit 101
- 3470 Riviera Lakes Ct
- 3661 Wild Pines Dr Unit 307
- 3651 Wild Pines Dr Unit 301
- 3651 Wild Pines Dr Unit 201
- 3651 Wild Pines Dr Unit 106
- 26876 Wedgewood Dr Unit 102
- 3631 Wild Pines Dr Unit 202
- 3611 Wild Pines Dr Unit 202
- 26891 Wedgewood Dr Unit 202
- 26930 Wedgewood Dr Unit 202
- 26850 Wedgewood Dr Unit 202
- 26881 Wedgewood Dr Unit 201
- 3331 Crossings Ct Unit 304
- 3330 Crossings Ct Unit 206
- 3400 Riviera Lakes Ct
- 3281 Crossings Ct Unit 101
- 27113 Oakwood Lake Dr
- 27131 Oakwood Lake Dr
- 27128 Edenbridge Ct Unit FL1-ID1073505P
- 8754 River Homes Ln Unit 103
- 26600 Rosewood Pointe Dr Unit 206
