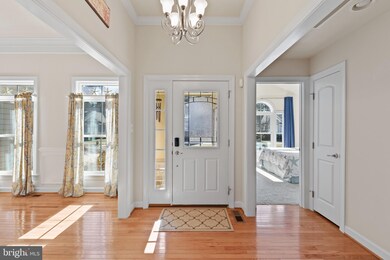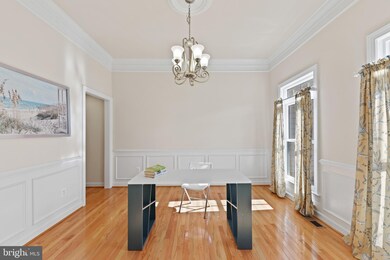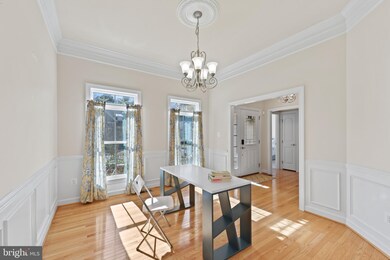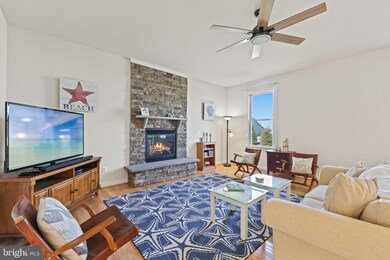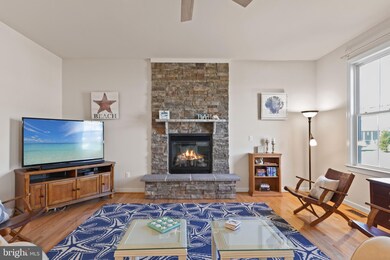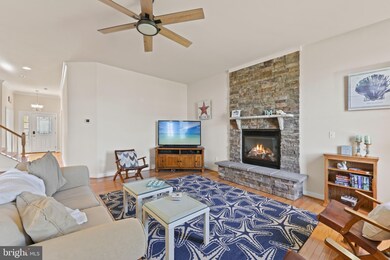
38527 Oyster Catcher Dr Ocean View, DE 19970
Highlights
- Pier or Dock
- Fitness Center
- Eat-In Gourmet Kitchen
- Lord Baltimore Elementary School Rated A-
- 24-Hour Security
- Open Floorplan
About This Home
As of April 2022Gorgeous NV-built home positioned on a large lot in the highly sought-after community of Bay Forest Club. This Seaport model offers a spacious open floorplan featuring an impressive great room that combines the living room, eat-in kitchen, and breakfast room creating an ideal layout for entertaining. The kitchen has upgraded maple cabinets, granite countertops, gas range, tiled backsplash, and a breakfast bar. The first floor master bedroom has a generous sitting area and a bathroom featuring a dual vanity, jetted tub, glass shower, and a large walk-in closet. Two guest bedrooms are also on the first floor with a shared full bathroom. The second floor boasts a sizeable fourth bedroom with a walk-in closet, and full bath. Also upstairs is a grand bonus room fit for movie lovers or game nights! This amenity rich community offers a clubhouse complete with lounge offering a fireplace and cable tv, a grille/snack bar, game room, 3 pools (including a lazy river!), 4 tennis courts a putting green, bocce ball lawns, basketball, children’s play area, and horseshoe pits. The new recreation barn accommodates a basketball court, 3 pickleball courts, or 450 homeowners and guests for holiday celebrations, and overlooks a huge lawn where 2 additional pools and a new exercise facility are located. All of this, and located just 5 miles to the beach!
Last Agent to Sell the Property
Long & Foster Real Estate, Inc. License #RA-0003421 Listed on: 02/11/2022

Home Details
Home Type
- Single Family
Est. Annual Taxes
- $1,697
Year Built
- Built in 2012
Lot Details
- 9,583 Sq Ft Lot
- Lot Dimensions are 80.00 x 120.00
- Backs To Open Common Area
- Infill Lot
- Landscaped
- Level Lot
- Sprinkler System
- Cleared Lot
- Back, Front, and Side Yard
- Property is zoned MR
HOA Fees
- $285 Monthly HOA Fees
Parking
- 2 Car Attached Garage
- 2 Driveway Spaces
- Free Parking
- Lighted Parking
- Front Facing Garage
- Garage Door Opener
- On-Street Parking
- Off-Street Parking
Home Design
- Coastal Architecture
- Contemporary Architecture
- Bump-Outs
- Frame Construction
- Architectural Shingle Roof
- Asphalt Roof
- Concrete Perimeter Foundation
- Stick Built Home
Interior Spaces
- 2,700 Sq Ft Home
- Property has 2 Levels
- Open Floorplan
- Furnished
- Chair Railings
- Crown Molding
- Tray Ceiling
- Cathedral Ceiling
- Ceiling Fan
- Recessed Lighting
- Fireplace With Glass Doors
- Screen For Fireplace
- Stone Fireplace
- Fireplace Mantel
- Gas Fireplace
- Double Pane Windows
- <<energyStarQualifiedWindowsToken>>
- Double Hung Windows
- Stained Glass
- Window Screens
- ENERGY STAR Qualified Doors
- Insulated Doors
- Dining Area
- Bonus Room
- Garden Views
- Crawl Space
- Attic
Kitchen
- Eat-In Gourmet Kitchen
- Breakfast Area or Nook
- Built-In Self-Cleaning Oven
- Electric Oven or Range
- Cooktop<<rangeHoodToken>>
- <<builtInMicrowave>>
- ENERGY STAR Qualified Refrigerator
- <<ENERGY STAR Qualified Dishwasher>>
- Upgraded Countertops
- Disposal
Flooring
- Wood
- Carpet
- Ceramic Tile
- Vinyl
Bedrooms and Bathrooms
- En-Suite Bathroom
- Walk-In Closet
- <<bathWithWhirlpoolToken>>
- <<tubWithShowerToken>>
- Walk-in Shower
Laundry
- Laundry on main level
- Electric Front Loading Dryer
- ENERGY STAR Qualified Washer
Home Security
- Motion Detectors
- Alarm System
- Carbon Monoxide Detectors
- Fire and Smoke Detector
Utilities
- Forced Air Zoned Heating and Cooling System
- Heating System Powered By Leased Propane
- Programmable Thermostat
- Underground Utilities
- 200+ Amp Service
- 120/240V
- 60 Gallon+ Propane Water Heater
- 60 Gallon+ High-Efficiency Water Heater
- Phone Available
- Cable TV Available
Additional Features
- Doors with lever handles
- ENERGY STAR Qualified Equipment for Heating
- Exterior Lighting
Listing and Financial Details
- Tax Lot 305
- Assessor Parcel Number 134-08.00-974.00
Community Details
Overview
- $1,000 Capital Contribution Fee
- Association fees include all ground fee, common area maintenance, health club, lawn care front, lawn care rear, lawn care side, lawn maintenance, management, pier/dock maintenance, pool(s), recreation facility, reserve funds, road maintenance, snow removal, trash
- $41 Other Monthly Fees
- Bay Forest Community Association, Inc. HOA, Phone Number (302) 537-6580
- Built by NV Homes
- Bay Forest Club Subdivision, Seaport Floorplan
- Property Manager
Amenities
- Picnic Area
- Common Area
- Clubhouse
- Game Room
- Meeting Room
- Party Room
Recreation
- Pier or Dock
- Tennis Courts
- Community Basketball Court
- Community Playground
- Fitness Center
- Lap or Exercise Community Pool
- Putting Green
- Jogging Path
- Bike Trail
Security
- 24-Hour Security
Ownership History
Purchase Details
Home Financials for this Owner
Home Financials are based on the most recent Mortgage that was taken out on this home.Purchase Details
Home Financials for this Owner
Home Financials are based on the most recent Mortgage that was taken out on this home.Purchase Details
Home Financials for this Owner
Home Financials are based on the most recent Mortgage that was taken out on this home.Purchase Details
Home Financials for this Owner
Home Financials are based on the most recent Mortgage that was taken out on this home.Purchase Details
Similar Homes in Ocean View, DE
Home Values in the Area
Average Home Value in this Area
Purchase History
| Date | Type | Sale Price | Title Company |
|---|---|---|---|
| Deed | $650,000 | Haller & Hudson | |
| Deed | $585,000 | None Available | |
| Deed | $395,895 | -- | |
| Deed | $395,895 | -- | |
| Deed | $110,000 | -- |
Mortgage History
| Date | Status | Loan Amount | Loan Type |
|---|---|---|---|
| Open | $487,500 | New Conventional | |
| Previous Owner | $468,000 | Stand Alone Refi Refinance Of Original Loan | |
| Previous Owner | $356,300 | No Value Available | |
| Previous Owner | $356,300 | No Value Available | |
| Closed | $97,500 | No Value Available |
Property History
| Date | Event | Price | Change | Sq Ft Price |
|---|---|---|---|---|
| 04/20/2022 04/20/22 | Sold | $650,000 | -2.8% | $241 / Sq Ft |
| 02/20/2022 02/20/22 | Pending | -- | -- | -- |
| 02/11/2022 02/11/22 | For Sale | $669,000 | +14.4% | $248 / Sq Ft |
| 07/22/2021 07/22/21 | Sold | $585,000 | -2.5% | $217 / Sq Ft |
| 05/30/2021 05/30/21 | Pending | -- | -- | -- |
| 05/26/2021 05/26/21 | Price Changed | $600,000 | -2.4% | $222 / Sq Ft |
| 05/14/2021 05/14/21 | Price Changed | $615,000 | 0.0% | $228 / Sq Ft |
| 05/14/2021 05/14/21 | For Sale | $615,000 | -1.6% | $228 / Sq Ft |
| 05/13/2021 05/13/21 | Pending | -- | -- | -- |
| 05/08/2021 05/08/21 | For Sale | $625,000 | -- | $231 / Sq Ft |
Tax History Compared to Growth
Tax History
| Year | Tax Paid | Tax Assessment Tax Assessment Total Assessment is a certain percentage of the fair market value that is determined by local assessors to be the total taxable value of land and additions on the property. | Land | Improvement |
|---|---|---|---|---|
| 2024 | $1,697 | $39,400 | $6,250 | $33,150 |
| 2023 | $1,699 | $39,400 | $6,250 | $33,150 |
| 2022 | $1,650 | $39,400 | $6,250 | $33,150 |
| 2021 | $1,591 | $39,400 | $6,250 | $33,150 |
| 2020 | $1,528 | $39,400 | $6,250 | $33,150 |
| 2019 | $1,522 | $39,400 | $6,250 | $33,150 |
| 2018 | $1,536 | $39,400 | $0 | $0 |
| 2017 | $1,502 | $39,400 | $0 | $0 |
| 2016 | $1,385 | $39,400 | $0 | $0 |
| 2015 | $1,426 | $39,400 | $0 | $0 |
| 2014 | $1,405 | $39,400 | $0 | $0 |
Agents Affiliated with this Home
-
Leslie Kopp

Seller's Agent in 2022
Leslie Kopp
Long & Foster
(302) 542-3917
122 in this area
772 Total Sales
-
Kiki Hargrove

Seller Co-Listing Agent in 2022
Kiki Hargrove
Long & Foster
(302) 569-2959
31 in this area
240 Total Sales
-
John Howard

Buyer's Agent in 2022
John Howard
Long & Foster
(410) 570-4401
2 in this area
48 Total Sales
-
Joseph Loughran

Seller's Agent in 2021
Joseph Loughran
Long & Foster
(302) 864-3216
70 in this area
103 Total Sales
Map
Source: Bright MLS
MLS Number: DESU2015902
APN: 134-08.00-974.00
- 36321 Thrasher Ln
- 38868 Cedar Waxwing Ln
- 32478 Phoebe Dr
- 30671 Kingbird Ct Unit 25
- 30855 Starling Rd Unit 100A
- 31455 Railway Rd
- 30474 Shore Ln Unit 17
- 36039 Indigo Bunting Ct Unit 2
- 31027 Scissorbill Rd
- 20509 Egret Alley Unit 29
- 30228 Driftwood Ct Unit 77-6
- 36102 Vireo Cir
- 37114 Pinehurst Ct Unit 91
- 37484 Pettinaro Dr Unit 8300
- 37494 Pettinaro Dr Unit 8706
- 37504 Pettinaro Dr Unit 9300
- 37514 Pettinaro Dr Unit 9502
- 37178 Pinewood Rd
- 21096 Cormorant Way
- 32871 Widgeon Rd Unit 15

