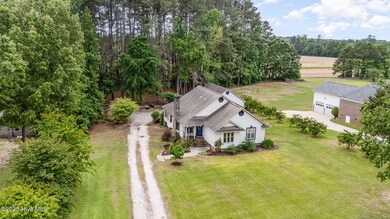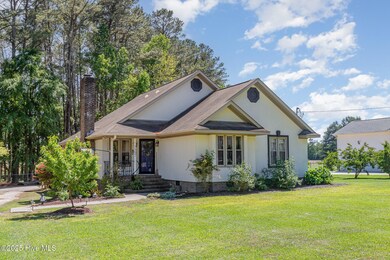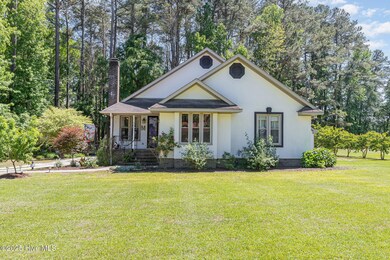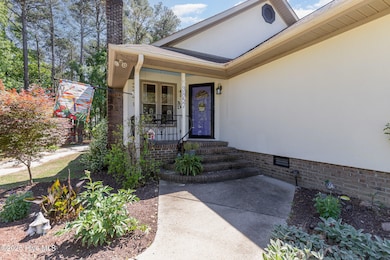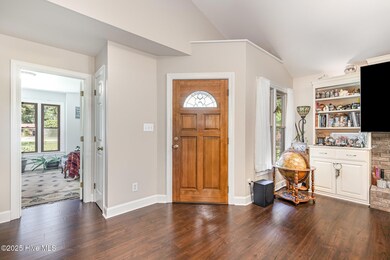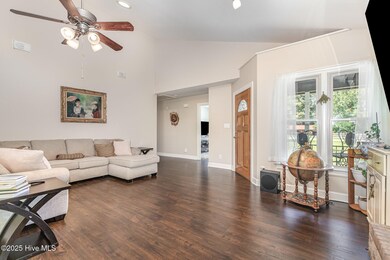
3857 Riviera Dr Elm City, NC 27822
Highlights
- 1 Fireplace
- 2 Car Detached Garage
- Kitchen Island
- No HOA
- Screened Patio
- Walk-in Shower
About This Home
As of July 2025This BEAUTIFUL home offers the coziest and homiest of feelings. Sitting on just under an acre, with no HOA, there is a large fenced in run, an oversized and matching detached garage, plus handicap accessible entry to the home and the screened porch. See attached documents for all of the years of maintenance and upkeep. Sellers just put a brand new HVAC in less than 6 months ago, plus new engineered hardwood floors throughout. There is an amazing 4 seasons room just off of the kitchen that walks you into the gorgeous screened in porch. This home is beautifully landscaped, and connected to city water, but there is a well if you prefer well water, that you can connect to.Upon entry you will be blown away by the charm, the open concept and the high ceilings. This home has been immaculately kept, and you will want to grab it before it is gone! Welcome home!! The neighbors in this neighborhood are truly wonderful and will make you feel welcome with open arms. Road is a cul de sac, so no through traffic, very well kept and beautiful community.
Last Agent to Sell the Property
Mark Spain Real Estate License #336674 Listed on: 05/23/2025

Home Details
Home Type
- Single Family
Est. Annual Taxes
- $1,439
Year Built
- Built in 1991
Lot Details
- 0.94 Acre Lot
- Chain Link Fence
Home Design
- Architectural Shingle Roof
- Stick Built Home
- Stucco
Interior Spaces
- 1,851 Sq Ft Home
- 1-Story Property
- Bookcases
- 1 Fireplace
- Combination Dining and Living Room
- Crawl Space
- Kitchen Island
Bedrooms and Bathrooms
- 3 Bedrooms
- 2 Full Bathrooms
- Walk-in Shower
Parking
- 2 Car Detached Garage
- Driveway
Schools
- Coopers Elementary School
- Southern Nash Middle School
- Southern Nash High School
Additional Features
- Screened Patio
- Forced Air Heating System
Community Details
- No Home Owners Association
Listing and Financial Details
- Assessor Parcel Number 3716-00-45-8483
Ownership History
Purchase Details
Home Financials for this Owner
Home Financials are based on the most recent Mortgage that was taken out on this home.Purchase Details
Home Financials for this Owner
Home Financials are based on the most recent Mortgage that was taken out on this home.Similar Homes in Elm City, NC
Home Values in the Area
Average Home Value in this Area
Purchase History
| Date | Type | Sale Price | Title Company |
|---|---|---|---|
| Warranty Deed | $280,000 | None Listed On Document | |
| Warranty Deed | $184,000 | None Available |
Mortgage History
| Date | Status | Loan Amount | Loan Type |
|---|---|---|---|
| Open | $274,928 | FHA | |
| Previous Owner | $161,250 | New Conventional | |
| Previous Owner | $165,000 | Purchase Money Mortgage | |
| Previous Owner | $80,000 | Unknown | |
| Previous Owner | $30,000 | Credit Line Revolving |
Property History
| Date | Event | Price | Change | Sq Ft Price |
|---|---|---|---|---|
| 07/17/2025 07/17/25 | Sold | $340,000 | 0.0% | $184 / Sq Ft |
| 06/12/2025 06/12/25 | Pending | -- | -- | -- |
| 05/29/2025 05/29/25 | Price Changed | $340,000 | -2.9% | $184 / Sq Ft |
| 05/23/2025 05/23/25 | For Sale | $350,000 | +25.0% | $189 / Sq Ft |
| 03/02/2022 03/02/22 | Sold | $280,000 | +3.7% | $149 / Sq Ft |
| 01/26/2022 01/26/22 | Pending | -- | -- | -- |
| 01/24/2022 01/24/22 | For Sale | $269,900 | -- | $143 / Sq Ft |
Tax History Compared to Growth
Tax History
| Year | Tax Paid | Tax Assessment Tax Assessment Total Assessment is a certain percentage of the fair market value that is determined by local assessors to be the total taxable value of land and additions on the property. | Land | Improvement |
|---|---|---|---|---|
| 2024 | $2,069 | $183,530 | $23,850 | $159,680 |
| 2023 | $1,513 | $183,530 | $0 | $0 |
| 2022 | $1,513 | $183,530 | $23,850 | $159,680 |
| 2021 | $1,513 | $183,530 | $23,850 | $159,680 |
| 2020 | $1,513 | $183,530 | $23,850 | $159,680 |
| 2019 | $1,513 | $183,530 | $23,850 | $159,680 |
| 2018 | $1,513 | $183,530 | $0 | $0 |
| 2017 | $1,513 | $183,530 | $0 | $0 |
| 2015 | $1,513 | $183,530 | $0 | $0 |
| 2014 | $1,484 | $183,530 | $0 | $0 |
Agents Affiliated with this Home
-
Ryan Byerly
R
Seller's Agent in 2025
Ryan Byerly
Mark Spain Real Estate
(724) 866-3443
30 Total Sales
-
Johnny Mitchell

Buyer's Agent in 2025
Johnny Mitchell
Wilkinson ERA Real Estate
(919) 622-0271
116 Total Sales
-
Kimberly Burris

Seller's Agent in 2022
Kimberly Burris
Our Town Properties Inc.
(252) 243-7700
4 Total Sales
-
A
Buyer's Agent in 2022
A Non Member
A Non Member
Map
Source: Hive MLS
MLS Number: 100509371
APN: 3716-00-45-8483
- 4191 Bertines Ct
- 4137 Bertines Ct
- 4160 Bertines Ct
- 4204 Bertines Ct
- 4136 Bertines Ct
- 4180 Bertines Ct
- 4155 Bertines Ct
- 4119 Bertines Ct
- 8637 Forest Cove Rd
- J12 39&71 Bend of the River Rd
- 4612 River Farm Rd
- 4977 Carter Rd
- 7662 Bridgeview Rd
- 000 London Church
- 5114 Blackthorne Rd
- 8125 Tar River Church Rd
- 7107 Elkhorn Rd
- 6757 Colleen Dr
- 5814 Nobleman Ct
- 5804 Nobleman Ct

