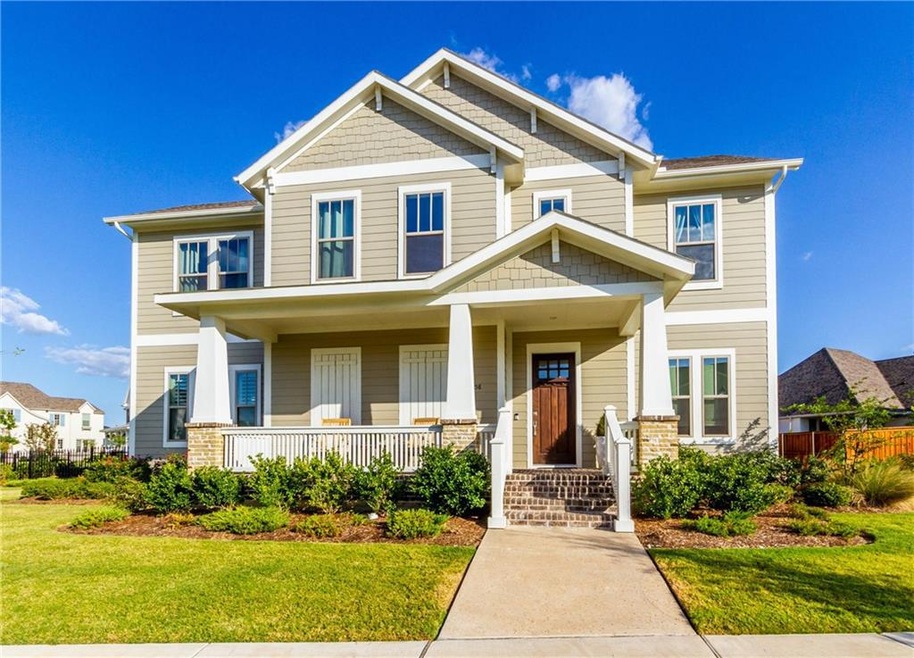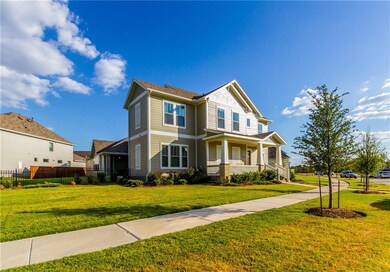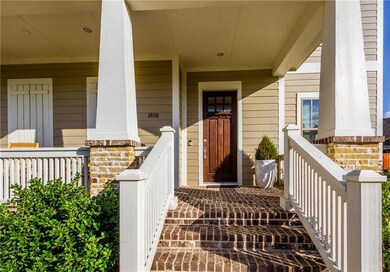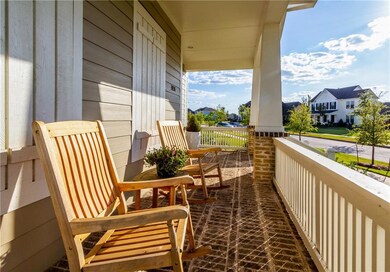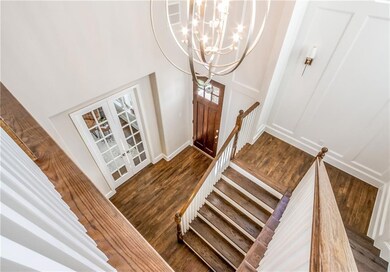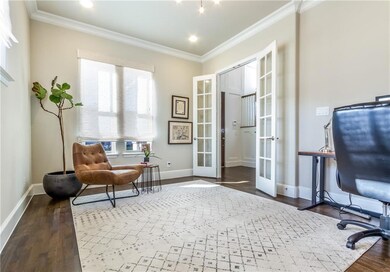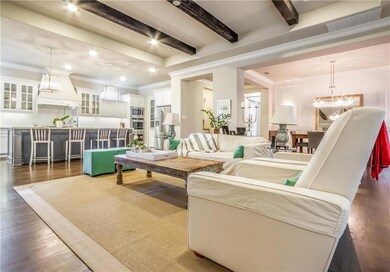
3858 Rittenhouse St Frisco, TX 75034
Park Place NeighborhoodHighlights
- Craftsman Architecture
- Clubhouse
- Vaulted Ceiling
- Vaughn Elementary School Rated A
- Adjacent to Greenbelt
- Wood Flooring
About This Home
As of March 20202 story Craftsman style, luxurious modern farmhouse in the upscale Canals at Grand Park
community. 4 bedrooms (plus office, or 5th bedroom), 4 baths, and 3 car garage. Rich, gorgeous
hardwood floors lead you into the open kitchen complete with white cabinets, stainless steel
appliances including gas range, white subway tile back splash, and an enormous island. Additional
unique features include wine bar, exercise room (owner's suite off of the master bedroom), and
rear covered patio with fireplace. Large yard wraps around from the side yard to the back of the
house with plenty of room to add a pool.
Home Details
Home Type
- Single Family
Est. Annual Taxes
- $17,229
Year Built
- Built in 2016
Lot Details
- 0.33 Acre Lot
- Adjacent to Greenbelt
- Wood Fence
- Aluminum or Metal Fence
- Landscaped
- Interior Lot
- Sprinkler System
- Few Trees
- Drought Tolerant Landscaping
- Large Grassy Backyard
HOA Fees
- $178 Monthly HOA Fees
Parking
- 3 Car Attached Garage
- Rear-Facing Garage
- Garage Door Opener
Home Design
- Craftsman Architecture
- Slab Foundation
- Composition Roof
- Concrete Siding
- Stone Siding
Interior Spaces
- 4,276 Sq Ft Home
- 2-Story Property
- Wet Bar
- Sound System
- Wired For A Flat Screen TV
- Vaulted Ceiling
- Ceiling Fan
- Decorative Lighting
- 2 Fireplaces
- Heatilator
- Decorative Fireplace
- Gas Log Fireplace
- Metal Fireplace
- <<energyStarQualifiedWindowsToken>>
- Plantation Shutters
- Security System Owned
Kitchen
- <<doubleOvenToken>>
- Electric Oven
- Plumbed For Gas In Kitchen
- Gas Cooktop
- Plumbed For Ice Maker
- Dishwasher
- Wine Cooler
- Disposal
Flooring
- Wood
- Ceramic Tile
Bedrooms and Bathrooms
- 4 Bedrooms
- 4 Full Bathrooms
- Low Flow Toliet
Laundry
- Full Size Washer or Dryer
- Washer Hookup
Eco-Friendly Details
- Energy-Efficient Appliances
- Energy-Efficient HVAC
- Energy-Efficient Insulation
- Rain or Freeze Sensor
- Energy-Efficient Thermostat
- Enhanced Air Filtration
Outdoor Features
- Covered patio or porch
- Fire Pit
- Exterior Lighting
- Rain Gutters
Schools
- Nichols Elementary School
- Pioneer Middle School
- Frisco High School
Utilities
- Central Heating and Cooling System
- Vented Exhaust Fan
- Heating System Uses Natural Gas
- Underground Utilities
- Individual Gas Meter
- Tankless Water Heater
- High Speed Internet
- Cable TV Available
Listing and Financial Details
- Legal Lot and Block 3 / W
- Assessor Parcel Number R659022
- $15,475 per year unexempt tax
Community Details
Overview
- Association fees include maintenance structure, management fees
- Community Management Assoc. HOA, Phone Number (972) 943-2800
- The Canals At Grand Park Subdivision
- Mandatory home owners association
- Greenbelt
Amenities
- Clubhouse
Recreation
- Community Playground
- Community Pool
- Park
Ownership History
Purchase Details
Home Financials for this Owner
Home Financials are based on the most recent Mortgage that was taken out on this home.Purchase Details
Home Financials for this Owner
Home Financials are based on the most recent Mortgage that was taken out on this home.Purchase Details
Similar Homes in Frisco, TX
Home Values in the Area
Average Home Value in this Area
Purchase History
| Date | Type | Sale Price | Title Company |
|---|---|---|---|
| Vendors Lien | -- | Republic Title Of Texas | |
| Vendors Lien | -- | Alamo Title Co | |
| Special Warranty Deed | -- | Alamo Title Company |
Mortgage History
| Date | Status | Loan Amount | Loan Type |
|---|---|---|---|
| Open | $525,000 | Construction | |
| Previous Owner | $589,200 | Adjustable Rate Mortgage/ARM |
Property History
| Date | Event | Price | Change | Sq Ft Price |
|---|---|---|---|---|
| 07/17/2025 07/17/25 | For Sale | $1,350,000 | +58.8% | $316 / Sq Ft |
| 03/17/2020 03/17/20 | Sold | -- | -- | -- |
| 02/01/2020 02/01/20 | Pending | -- | -- | -- |
| 07/26/2019 07/26/19 | For Sale | $849,999 | -- | $199 / Sq Ft |
Tax History Compared to Growth
Tax History
| Year | Tax Paid | Tax Assessment Tax Assessment Total Assessment is a certain percentage of the fair market value that is determined by local assessors to be the total taxable value of land and additions on the property. | Land | Improvement |
|---|---|---|---|---|
| 2024 | $17,229 | $1,031,525 | $0 | $0 |
| 2023 | $13,607 | $937,750 | $342,147 | $903,501 |
| 2022 | $16,002 | $852,500 | $267,302 | $698,597 |
| 2021 | $15,359 | $775,000 | $226,138 | $548,862 |
| 2020 | $16,008 | $796,327 | $226,138 | $570,189 |
| 2019 | $16,585 | $785,221 | $226,138 | $559,083 |
| 2018 | $15,711 | $732,635 | $226,138 | $573,329 |
| 2017 | $14,376 | $666,032 | $168,651 | $497,381 |
| 2016 | $13,694 | $100,594 | $100,594 | $0 |
| 2015 | -- | $71,214 | $71,214 | $0 |
Agents Affiliated with this Home
-
Chad Barrett

Seller's Agent in 2025
Chad Barrett
Allie Beth Allman & Assoc.
(214) 714-7034
57 Total Sales
-
Lacy Rushin

Seller's Agent in 2020
Lacy Rushin
Real
(469) 980-1132
85 Total Sales
-
Carie Dallmann

Seller Co-Listing Agent in 2020
Carie Dallmann
RE/MAX
65 Total Sales
-
Krista Owens

Buyer's Agent in 2020
Krista Owens
BK Real Estate
(214) 460-6000
36 Total Sales
Map
Source: North Texas Real Estate Information Systems (NTREIS)
MLS Number: 14146561
APN: R659022
- 3658 Copper Point Ln
- 8063 Canal St
- 3957 Killian Ct
- 3644 Benchmark Ln
- 3810 Killian Ct
- 8209 Canal St
- 3436 Copper Point Ln
- 3640 Sevilla Dr
- 3418 River Trail
- 3960 Briar Tree Ln
- 3531 Harvest Ln
- 3785 Wellesley Ave
- 4158 Benchmark Ln
- 3506 Evita Dr
- 8235 Ottowa Ridge
- 7417 Hidden Cove Ln
- 4173 Wellesley Ave
- 3448 Archduke Dr
- 7244 Greystone Ln
- 7363 Calla Lilly Ln
