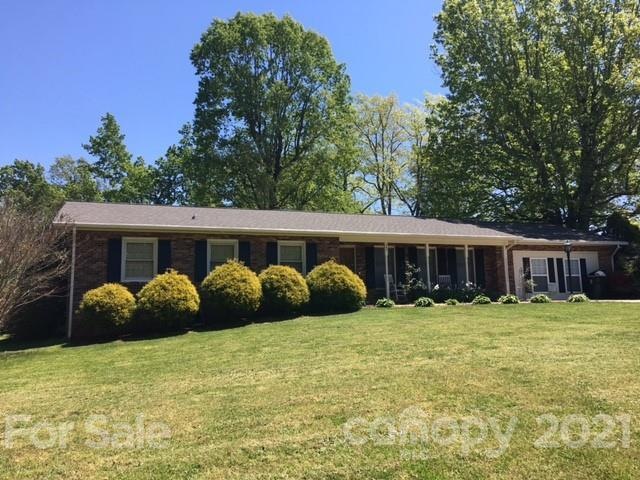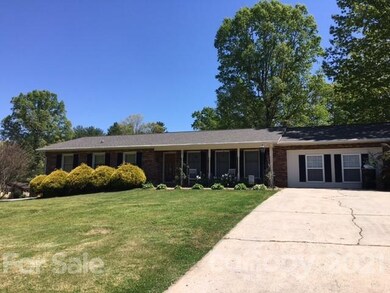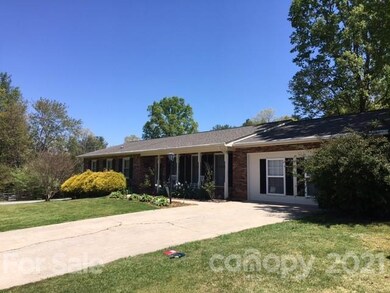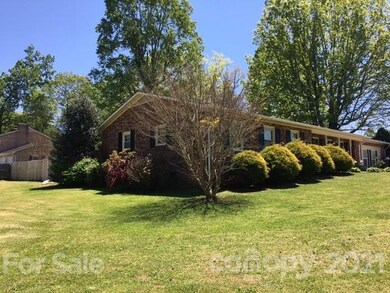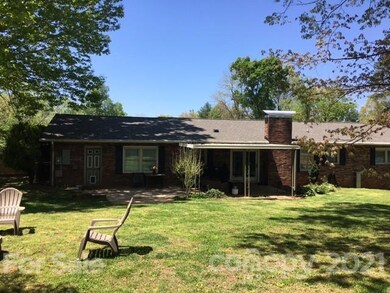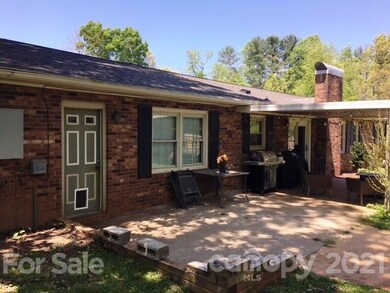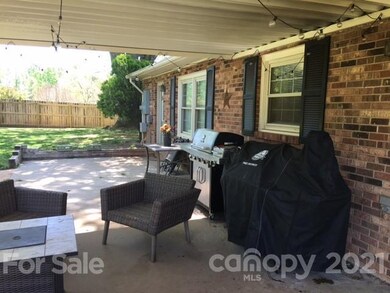
386 Birch Circle Dr Hudson, NC 28638
Highlights
- Ranch Style House
- Vinyl Flooring
- Gas Log Fireplace
- Corner Lot
About This Home
As of June 2021Hudson..3Br 2Ba brick ranch all on one level located on dead end st.( Birch Circle Drive) . Home features one level living with over 2300 sq ft and has huge living room area (15x26) bonus room (15x21) , privacy fenced back yard for the kids to play or your favorite pets to roam freely, new on demand natural gas water heater , dining room with cozy natural gas log fireplace , abundant kitchen cabinets, laundry off kitchen. Outside features a well kept yard, corner lot and level. Back yard has fire pit old growth trees, covered patio and a storage building. Plenty of room for a large family or extended family. Hudson, South Caldwell School district and easy commute to Hickory, Lenoir, Valdese, Blowing Rock and more. Minutes from shopping, dining, groceries, all the necessities. A must see in this price range.
Home Details
Home Type
- Single Family
Year Built
- Built in 1972
Lot Details
- Corner Lot
- Level Lot
Home Design
- Ranch Style House
Interior Spaces
- 2 Full Bathrooms
- Gas Log Fireplace
- Crawl Space
Flooring
- Laminate
- Vinyl
Outdoor Features
- Outbuilding
Listing and Financial Details
- Assessor Parcel Number 03110-3-4
- Tax Block C
Ownership History
Purchase Details
Home Financials for this Owner
Home Financials are based on the most recent Mortgage that was taken out on this home.Purchase Details
Home Financials for this Owner
Home Financials are based on the most recent Mortgage that was taken out on this home.Purchase Details
Purchase Details
Home Financials for this Owner
Home Financials are based on the most recent Mortgage that was taken out on this home.Similar Homes in Hudson, NC
Home Values in the Area
Average Home Value in this Area
Purchase History
| Date | Type | Sale Price | Title Company |
|---|---|---|---|
| Warranty Deed | $230,000 | First American Mortgage Sln | |
| Warranty Deed | $175,000 | None Available | |
| Warranty Deed | $134,000 | None Available | |
| Warranty Deed | $132,500 | None Available |
Mortgage History
| Date | Status | Loan Amount | Loan Type |
|---|---|---|---|
| Open | $232,222 | New Conventional | |
| Previous Owner | $166,250 | New Conventional | |
| Previous Owner | $132,500 | Purchase Money Mortgage |
Property History
| Date | Event | Price | Change | Sq Ft Price |
|---|---|---|---|---|
| 06/14/2021 06/14/21 | Sold | $229,900 | 0.0% | $98 / Sq Ft |
| 04/27/2021 04/27/21 | Pending | -- | -- | -- |
| 04/27/2021 04/27/21 | For Sale | $229,900 | +31.4% | $98 / Sq Ft |
| 01/03/2020 01/03/20 | Sold | $175,000 | 0.0% | $74 / Sq Ft |
| 11/27/2019 11/27/19 | Pending | -- | -- | -- |
| 11/08/2019 11/08/19 | For Sale | $175,000 | -- | $74 / Sq Ft |
Tax History Compared to Growth
Tax History
| Year | Tax Paid | Tax Assessment Tax Assessment Total Assessment is a certain percentage of the fair market value that is determined by local assessors to be the total taxable value of land and additions on the property. | Land | Improvement |
|---|---|---|---|---|
| 2025 | $1,228 | $268,400 | $19,500 | $248,900 |
| 2024 | $1,228 | $155,200 | $19,500 | $135,700 |
| 2023 | $1,228 | $155,200 | $19,500 | $135,700 |
| 2022 | $1,204 | $155,200 | $19,500 | $135,700 |
| 2021 | $1,204 | $155,200 | $19,500 | $135,700 |
| 2020 | $1,070 | $137,700 | $19,500 | $118,200 |
| 2019 | $1,092 | $137,700 | $19,500 | $118,200 |
| 2018 | $1,643 | $137,700 | $0 | $0 |
| 2017 | $1,643 | $137,700 | $0 | $0 |
| 2016 | $1,048 | $137,700 | $0 | $0 |
| 2015 | $1,002 | $137,700 | $0 | $0 |
| 2014 | $1,002 | $137,700 | $0 | $0 |
Agents Affiliated with this Home
-
M
Seller's Agent in 2021
Mitch Miller
Baker Realty
(828) 726-0003
7 in this area
54 Total Sales
-
E
Seller's Agent in 2020
Elizabeth Mitchell
Fathom Realty NC LLC
(828) 215-0446
103 Total Sales
Map
Source: Canopy MLS (Canopy Realtor® Association)
MLS Number: CAR3733281
APN: 03110-3-4
- 369 Birch Circle Dr
- 1368 Cajah Mountain Rd
- 4125 Hill Place
- 206 Hudson Cajah Mountain Rd
- 4369 Joplin Rd
- 1560 Lafayette Ave
- 4214 Horseshoe Bend Rd
- 520 Hickory St
- 1884 Kensway Dr
- 301 Bear Track Ln Unit 25
- 1519 Midland Dr
- 126 Huss Ave
- 636 Hillcrest St
- 1338 Gallatin Ln
- 141 Spring St
- 178 Cedar Valley Rd
- 309 Sheldon St
- 299 Pleasant Hill Rd
- 1040 Julius Ct
- 4567 Mayfield Dr
