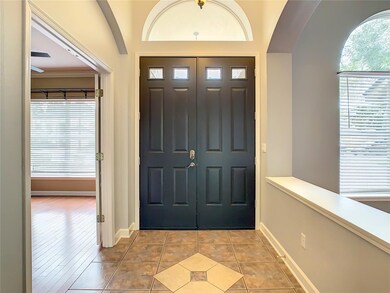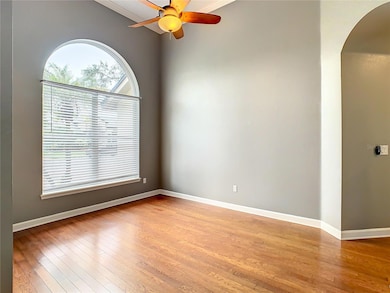
3863 Brantley Place Cir Apopka, FL 32703
Bear Lake NeighborhoodHighlights
- Heated In Ground Pool
- Gated Community
- Cathedral Ceiling
- Lake Brantley High School Rated A-
- Open Floorplan
- Wood Flooring
About This Home
As of October 2023REDUCED PRICE! Gorgeous and expansive 6 bedroom, 4-1/2 bath pool home in the highly desirable, gated community of Brantley Place in the Bear Lake area. Perfect for big and multi-gen families, this home features an open floorplan with several flex spaces, such as an office/flex room just inside the front door, a sun-flooded Florida room, an upstairs bonus/playroom, 3-car garage with circular pavered driveway and lots of extra storage. Through the double front doors, you'll step into the foyer where vaulted ceilings and abundant light complement the earthy tile and beautiful solid wood flooring throughout the main living areas. The formal dining area and family room both flow into the kitchen, which features a pantry, granite countertops, wood cabinets, stainless steel appliances, and a bar-height counter overlooking the breakfast nook/dinette area, family room and Florida room. The master suite includes a large master bathroom with double vanities, double shower, garden tub and walk-in closet. There are 3 other bedrooms downstairs along with the laundry room, full bath with pool access, full bath between bedrooms, and half guest bath just off the family room and office. Upstairs is the large bonus room (could be used as a playroom or media room), 2 more bedrooms and a full bath, as well as extra storage in the large HVAC closet. In the Florida room, the massive 10’ x 16’ sliding glass doors open to the screen-enclosed pool deck with plenty of room for an outdoor kitchen or firepit seating. This home also features an 80-gallon Whirlpool heat-pump water heater, central vacuum system and a rooftop solar panel system for heating the pool/spa. The exclusive gated community of Brantley Place features a beautifully maintained entrance, tennis/basketball court, and playground. Your dream home is centrally located to shopping and dining, major highways, medical, top-rated schools, outdoor recreation and much more. CALL TODAY FOR PRIVATE TOUR!
Last Agent to Sell the Property
GILKEY REAL ESTATE Brokerage Phone: 407-712-3111 License #3078831 Listed on: 06/22/2023
Home Details
Home Type
- Single Family
Est. Annual Taxes
- $4,660
Year Built
- Built in 1998
Lot Details
- 9,946 Sq Ft Lot
- South Facing Home
- Irrigation
- Property is zoned R-1A
HOA Fees
- $106 Monthly HOA Fees
Parking
- 3 Car Attached Garage
Home Design
- Slab Foundation
- Shingle Roof
- Block Exterior
- Stucco
Interior Spaces
- 3,519 Sq Ft Home
- 2-Story Property
- Open Floorplan
- Cathedral Ceiling
- Ceiling Fan
- Blinds
- Sliding Doors
- Great Room
- Formal Dining Room
- Home Office
- Bonus Room
- Sun or Florida Room
- Storage Room
- Laundry Room
- Security Lights
- Attic
Kitchen
- Eat-In Kitchen
- Range<<rangeHoodToken>>
- Recirculated Exhaust Fan
- <<microwave>>
- Dishwasher
- Stone Countertops
- Disposal
Flooring
- Wood
- Tile
- Luxury Vinyl Tile
- Vinyl
Bedrooms and Bathrooms
- 6 Bedrooms
- Primary Bedroom on Main
- Split Bedroom Floorplan
- Closet Cabinetry
- Walk-In Closet
Eco-Friendly Details
- Whole House Vacuum System
- Energy-Efficient Hot Water Distribution
Pool
- Heated In Ground Pool
- Gunite Pool
- In Ground Spa
Schools
- Bear Lake Elementary School
- Teague Middle School
- Lake Brantley High School
Utilities
- Forced Air Zoned Heating and Cooling System
- Thermostat
- High-Efficiency Water Heater
- High Speed Internet
- Cable TV Available
Listing and Financial Details
- Visit Down Payment Resource Website
- Tax Lot 51
- Assessor Parcel Number 17-21-29-530-0000-0510
Community Details
Overview
- Association fees include ground maintenance, recreational facilities
- Michelle Carey, Lcam Association, Phone Number (407) 656-1081
- Visit Association Website
- Brantley Place Subdivision
Recreation
- Tennis Courts
- Community Basketball Court
- Community Playground
Security
- Gated Community
Ownership History
Purchase Details
Home Financials for this Owner
Home Financials are based on the most recent Mortgage that was taken out on this home.Purchase Details
Home Financials for this Owner
Home Financials are based on the most recent Mortgage that was taken out on this home.Purchase Details
Purchase Details
Purchase Details
Home Financials for this Owner
Home Financials are based on the most recent Mortgage that was taken out on this home.Purchase Details
Similar Homes in Apopka, FL
Home Values in the Area
Average Home Value in this Area
Purchase History
| Date | Type | Sale Price | Title Company |
|---|---|---|---|
| Warranty Deed | $665,000 | Southeast Professional Title | |
| Warranty Deed | $335,400 | Principal Title Services Llc | |
| Interfamily Deed Transfer | -- | Principal Title Services Llc | |
| Quit Claim Deed | $100 | -- | |
| Warranty Deed | $290,600 | -- | |
| Warranty Deed | $58,900 | -- |
Mortgage History
| Date | Status | Loan Amount | Loan Type |
|---|---|---|---|
| Open | $598,500 | New Conventional | |
| Previous Owner | $227,150 | New Conventional |
Property History
| Date | Event | Price | Change | Sq Ft Price |
|---|---|---|---|---|
| 10/06/2023 10/06/23 | Sold | $665,000 | -2.2% | $189 / Sq Ft |
| 08/29/2023 08/29/23 | Pending | -- | -- | -- |
| 08/10/2023 08/10/23 | Price Changed | $679,900 | -1.4% | $193 / Sq Ft |
| 07/20/2023 07/20/23 | Price Changed | $689,900 | -1.4% | $196 / Sq Ft |
| 07/13/2023 07/13/23 | For Sale | $699,900 | 0.0% | $199 / Sq Ft |
| 07/03/2023 07/03/23 | Pending | -- | -- | -- |
| 06/22/2023 06/22/23 | For Sale | $699,900 | +108.7% | $199 / Sq Ft |
| 05/26/2015 05/26/15 | Off Market | $335,357 | -- | -- |
| 09/19/2013 09/19/13 | Sold | $335,357 | -4.2% | $95 / Sq Ft |
| 08/01/2013 08/01/13 | Pending | -- | -- | -- |
| 07/24/2013 07/24/13 | For Sale | $350,000 | +4.4% | $100 / Sq Ft |
| 07/12/2013 07/12/13 | Off Market | $335,357 | -- | -- |
| 06/30/2013 06/30/13 | Pending | -- | -- | -- |
| 06/25/2013 06/25/13 | For Sale | $350,000 | 0.0% | $100 / Sq Ft |
| 06/12/2013 06/12/13 | Pending | -- | -- | -- |
| 05/31/2013 05/31/13 | For Sale | $350,000 | -- | $100 / Sq Ft |
Tax History Compared to Growth
Tax History
| Year | Tax Paid | Tax Assessment Tax Assessment Total Assessment is a certain percentage of the fair market value that is determined by local assessors to be the total taxable value of land and additions on the property. | Land | Improvement |
|---|---|---|---|---|
| 2024 | $8,356 | $609,513 | $75,000 | $534,513 |
| 2023 | $4,777 | $375,963 | $0 | $0 |
| 2022 | $4,660 | $375,963 | $0 | $0 |
| 2021 | $4,584 | $354,382 | $0 | $0 |
| 2020 | $4,550 | $349,489 | $0 | $0 |
| 2019 | $4,508 | $341,631 | $0 | $0 |
| 2018 | $4,468 | $335,261 | $0 | $0 |
| 2017 | $4,446 | $328,365 | $0 | $0 |
| 2016 | $4,565 | $326,413 | $0 | $0 |
| 2015 | $4,477 | $328,198 | $0 | $0 |
| 2014 | $4,477 | $325,593 | $0 | $0 |
Agents Affiliated with this Home
-
Jason Gilkey

Seller's Agent in 2023
Jason Gilkey
GILKEY REAL ESTATE
(407) 712-3111
2 in this area
96 Total Sales
-
Laura Romot

Seller Co-Listing Agent in 2023
Laura Romot
GILKEY REAL ESTATE
(407) 712-3111
2 in this area
14 Total Sales
-
Nahed Georgy

Buyer's Agent in 2023
Nahed Georgy
COLDWELL BANKER REALTY
(407) 951-2023
1 in this area
45 Total Sales
-
Steve Wheeler

Buyer's Agent in 2013
Steve Wheeler
STEVE WHEELER ELITE REALTY INC
(407) 222-7169
7 in this area
29 Total Sales
Map
Source: Stellar MLS
MLS Number: O6120710
APN: 17-21-29-530-0000-0510
- 1400 Holly Glen Run
- 3775 Brantley Place Cir
- 1344 Holly Glen Run
- 1219 Helen St
- 1300 Holly Glen Run
- 1204 Marie Ave
- 4070 Mcneil Rd
- 1202 Lois Ave
- 3702 Mirror Lake Dr
- 1237 Erik Ct
- 418 Curry Ct
- 1624 Bear Crossing Cir
- 1201 Bear Lake Rd
- 1546 Royal Cir
- 1325 Mcneil Rd
- 472 Forest Lake Dr
- 154 Academy Oaks Place
- 500 Forest Lake Dr
- 1426 Violet Oak Ct
- 1430 Violet Oak Ct






