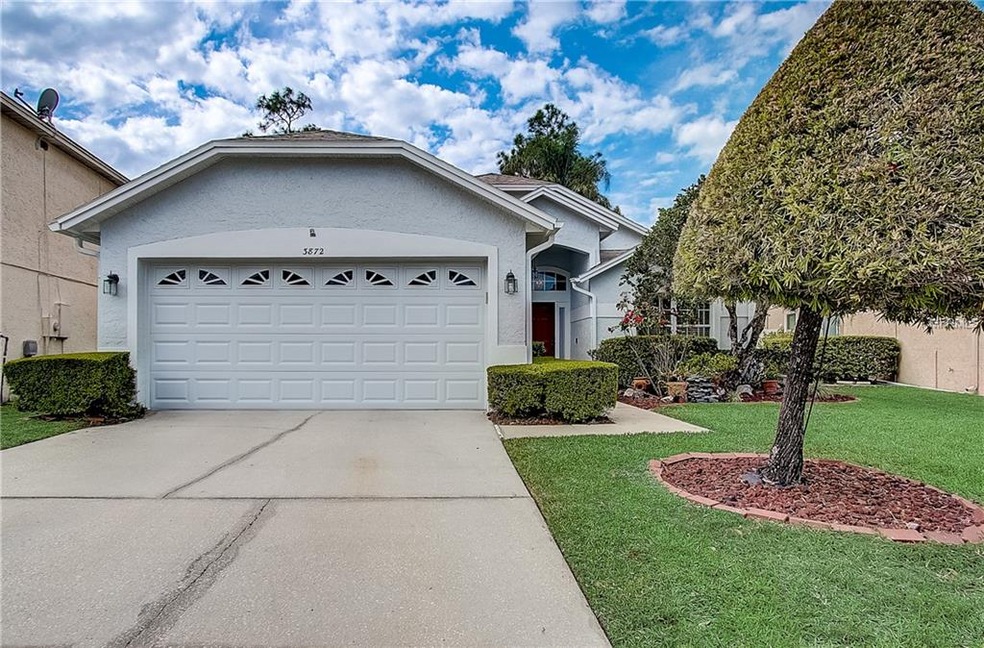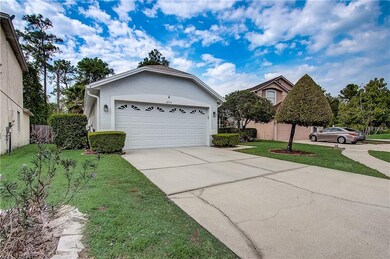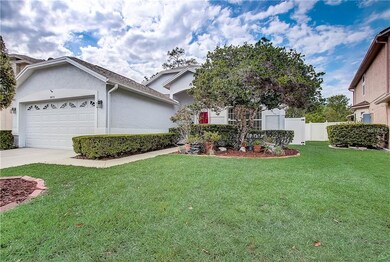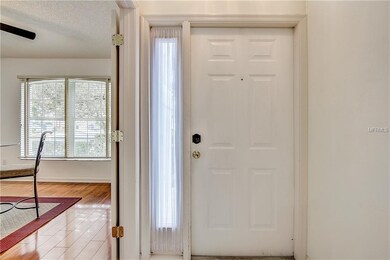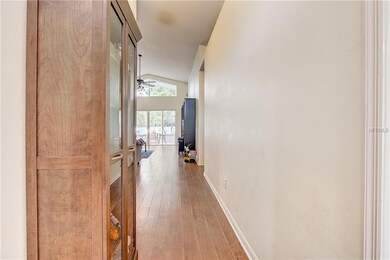
3872 Becontree Place Oviedo, FL 32765
Highlights
- View of Trees or Woods
- Cathedral Ceiling
- Mature Landscaping
- Carillon Elementary School Rated A-
- Corner Lot
- Covered patio or porch
About This Home
As of September 2024This Oviedo home radiates sunshine! Thanks to 4-panel sliding glass doors along with plentiful windows throughout, Florida's natural light filters through this property helping to nourish your body and soul. This 3 bedroom, 2 bath home features an open living room, eat-in kitchen with pass thru window that doubles as a breakfast bar, and a dining room (or den) separated with a french door entrance. Additional elements of note include vaulted ceilings, updated flooring, new 16 SEER HVAC, and freshly painted exterior. This property embraces peace and privacy with it's cul-de-sac placement and no rear neighbors, and the fenced backyard is nicely landscaped to provide a relaxing view from the screen-enclosed porch. Oviedo is known for its quality of life, highly rated schools, and community events. Close to East Orlando and UCF with convenient access to major roadways, it's easy to venture out as needed. This property won't last long. Schedule a tour today!
Last Agent to Sell the Property
Sheri Malin
REDFIN CORPORATION License #3256453 Listed on: 04/03/2019

Home Details
Home Type
- Single Family
Est. Annual Taxes
- $3,095
Year Built
- Built in 1994
Lot Details
- 5,506 Sq Ft Lot
- Near Conservation Area
- Southeast Facing Home
- Fenced
- Mature Landscaping
- Corner Lot
- Land Lease expires 4/30/19
- Property is zoned PUD
HOA Fees
- $38 Monthly HOA Fees
Parking
- 2 Car Attached Garage
Home Design
- Slab Foundation
- Shingle Roof
- Block Exterior
- Stucco
Interior Spaces
- 1,628 Sq Ft Home
- Cathedral Ceiling
- Ceiling Fan
- Blinds
- Sliding Doors
- Views of Woods
- Laundry Room
Kitchen
- Eat-In Kitchen
- Range<<rangeHoodToken>>
- <<microwave>>
- Dishwasher
Flooring
- Carpet
- Laminate
- Ceramic Tile
Bedrooms and Bathrooms
- 3 Bedrooms
- Split Bedroom Floorplan
- Walk-In Closet
- 2 Full Bathrooms
Schools
- Carillon Elementary School
- Jackson Heights Middle School
- Hagerty High School
Additional Features
- Energy-Efficient HVAC
- Covered patio or porch
- Central Heating and Cooling System
Community Details
- Leland Management / April Kaiser Association
- Visit Association Website
- Carillon Tr 301 At Subdivision
Listing and Financial Details
- Down Payment Assistance Available
- Visit Down Payment Resource Website
- Tax Lot 41
- Assessor Parcel Number 35-21-31-509-0000-0410
Ownership History
Purchase Details
Home Financials for this Owner
Home Financials are based on the most recent Mortgage that was taken out on this home.Purchase Details
Home Financials for this Owner
Home Financials are based on the most recent Mortgage that was taken out on this home.Purchase Details
Home Financials for this Owner
Home Financials are based on the most recent Mortgage that was taken out on this home.Purchase Details
Home Financials for this Owner
Home Financials are based on the most recent Mortgage that was taken out on this home.Purchase Details
Similar Homes in the area
Home Values in the Area
Average Home Value in this Area
Purchase History
| Date | Type | Sale Price | Title Company |
|---|---|---|---|
| Warranty Deed | $380,000 | Sunbelt Title | |
| Warranty Deed | $280,000 | Traditions T&E Llc | |
| Warranty Deed | $275,000 | Attorney | |
| Warranty Deed | $104,200 | -- | |
| Warranty Deed | $251,400 | -- |
Mortgage History
| Date | Status | Loan Amount | Loan Type |
|---|---|---|---|
| Open | $280,000 | New Conventional | |
| Previous Owner | $266,000 | New Conventional | |
| Previous Owner | $203,200 | New Conventional | |
| Previous Owner | $220,000 | Unknown | |
| Previous Owner | $71,500 | New Conventional | |
| Previous Owner | $78,400 | No Value Available |
Property History
| Date | Event | Price | Change | Sq Ft Price |
|---|---|---|---|---|
| 09/27/2024 09/27/24 | Sold | $380,000 | -5.0% | $237 / Sq Ft |
| 08/27/2024 08/27/24 | Pending | -- | -- | -- |
| 08/20/2024 08/20/24 | Price Changed | $400,000 | -2.4% | $250 / Sq Ft |
| 07/23/2024 07/23/24 | Price Changed | $410,000 | -3.5% | $256 / Sq Ft |
| 06/15/2024 06/15/24 | Price Changed | $425,000 | -2.3% | $265 / Sq Ft |
| 05/13/2024 05/13/24 | For Sale | $435,000 | 0.0% | $271 / Sq Ft |
| 05/04/2024 05/04/24 | Pending | -- | -- | -- |
| 05/02/2024 05/02/24 | For Sale | $435,000 | +55.4% | $271 / Sq Ft |
| 05/13/2019 05/13/19 | Sold | $280,000 | 0.0% | $172 / Sq Ft |
| 04/10/2019 04/10/19 | Pending | -- | -- | -- |
| 04/03/2019 04/03/19 | For Sale | $280,000 | -- | $172 / Sq Ft |
Tax History Compared to Growth
Tax History
| Year | Tax Paid | Tax Assessment Tax Assessment Total Assessment is a certain percentage of the fair market value that is determined by local assessors to be the total taxable value of land and additions on the property. | Land | Improvement |
|---|---|---|---|---|
| 2024 | $4,539 | $302,830 | -- | -- |
| 2023 | $4,285 | $275,300 | $0 | $0 |
| 2021 | $3,514 | $227,521 | $0 | $0 |
| 2020 | $3,221 | $206,837 | $0 | $0 |
| 2019 | $3,119 | $196,186 | $0 | $0 |
| 2018 | $3,095 | $192,184 | $0 | $0 |
| 2017 | $2,956 | $179,416 | $0 | $0 |
| 2016 | $2,865 | $172,021 | $0 | $0 |
| 2015 | $2,328 | $160,225 | $0 | $0 |
| 2014 | $2,328 | $151,354 | $0 | $0 |
Agents Affiliated with this Home
-
Jason Ricks

Seller's Agent in 2024
Jason Ricks
COLDWELL BANKER REALTY
(407) 252-0697
6 in this area
81 Total Sales
-
Liliana Rodriguez
L
Buyer's Agent in 2024
Liliana Rodriguez
3% REAL E$TATE
(407) 397-1128
2 in this area
6 Total Sales
-
S
Seller's Agent in 2019
Sheri Malin
REDFIN CORPORATION
-
Joseph Shively

Buyer's Agent in 2019
Joseph Shively
KELLER WILLIAMS ELITE PARTNERS III REALTY
(407) 325-5488
78 Total Sales
Map
Source: Stellar MLS
MLS Number: O5773658
APN: 35-21-31-509-0000-0410
- 3664 Becontree Place
- 1362 Hampstead Terrace
- 3599 Caruso Place
- 3593 Scoutoak Loop
- 14450 Stamford Cir
- 3499 Woodley Park Place
- 4020 Pitch Pine Cir
- 2351 Kelbrook Ct
- 2356 Kelbrook Ct
- 14841 Faversham Cir
- 956 Lantania Place
- 3685 Coconut Palm Cir Unit 812
- 931 Lantania Place
- 891 Phoenix Ln
- 14927 Faversham Cir
- 815 E Palm Valley Dr
- 4622 Warrington Dr
- 3653 Coconut Palm Cir Unit 804
- 659 Bamboo Palm Way Unit 885
- 14872 Faversham Cir
