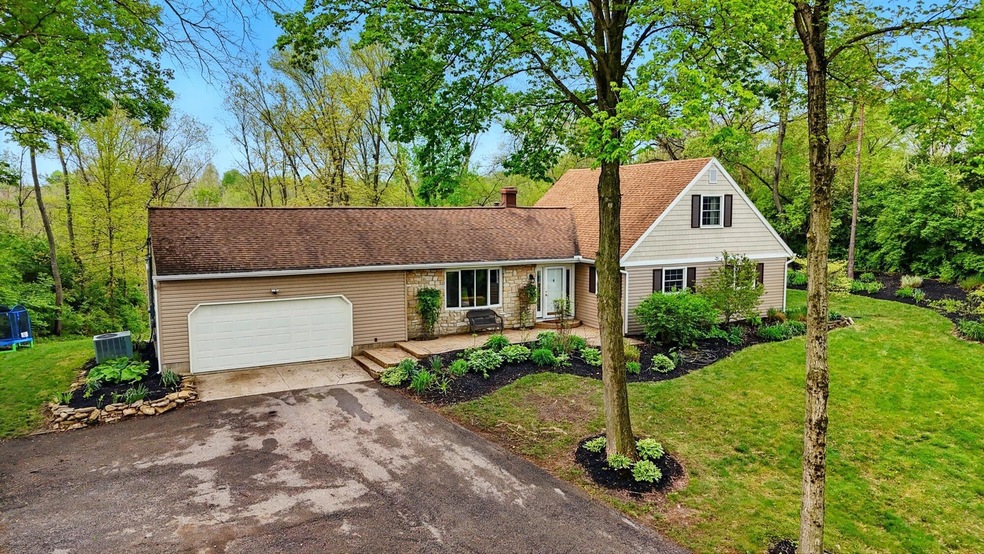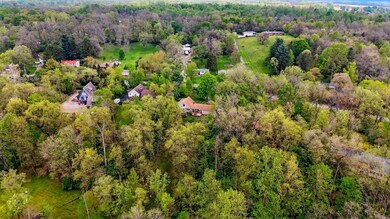
3877 Saint Paris Pike Springfield, OH 45504
Cedar Hills/Broadview NeighborhoodEstimated payment $2,178/month
Highlights
- 1.67 Acre Lot
- Stream or River on Lot
- Fireplace
- Deck
- Balcony
- 2 Car Attached Garage
About This Home
Secluded Serenity Meets Modern Comfort! Nestled on a large, private lot surrounded by nature, this welcoming 3-bedroom, 2-bathroom home offers the perfect blend of tranquility and sophistication. From the moment you arrive, the peaceful setting and secluded atmosphere set the tone for a truly special living experience. Step inside to find a spacious layout filled with warmth and charm. The heart of the home is the chef's kitchen, thoughtfully designed with a separate oven and cooktop, modern, soft-close cabinetry, and ample workspace—ideal for everything from everyday meals to gourmet entertaining. Retreat to the primary suite, where modern luxury meets comfort. The en-suite bathroom features high-tech touches, including motion-sensored faucets that add both style and convenience. The first floor offers a full bathroom, spacious bedroom, living room with NEW carpet, and flex space. Turn it into an office or an additional living space. Outside, the expansive lot offers endless opportunities for relaxation and recreation, all in a setting of unmatched privacy. Don't miss the beautiful creek hidden at the base of the back yard! Whether you're sipping coffee on the private balcony off the primary suite or hosting a summer gathering, this peaceful haven feels like a world of its own. Don't miss the opportunity to own this hidden gem where comfort, privacy, and modern living come together seamlessly.
Listing Agent
Gallery Homes Real Estate LLC License #2023006410 Listed on: 05/13/2025
Home Details
Home Type
- Single Family
Est. Annual Taxes
- $3,205
Year Built
- Built in 1976
Lot Details
- 1.67 Acre Lot
- Sloped Lot
Parking
- 2 Car Attached Garage
Home Design
- Block Foundation
- Aluminum Siding
- Vinyl Siding
Interior Spaces
- 1,838 Sq Ft Home
- 2-Story Property
- Fireplace
- Crawl Space
Kitchen
- Electric Range
- Microwave
- Dishwasher
Bedrooms and Bathrooms
Laundry
- Laundry on main level
- Electric Dryer Hookup
Outdoor Features
- Stream or River on Lot
- Balcony
- Deck
- Patio
Utilities
- Forced Air Heating and Cooling System
- Well
- Electric Water Heater
- Private Sewer
Listing and Financial Details
- Assessor Parcel Number 050020008102003
Map
Home Values in the Area
Average Home Value in this Area
Tax History
| Year | Tax Paid | Tax Assessment Tax Assessment Total Assessment is a certain percentage of the fair market value that is determined by local assessors to be the total taxable value of land and additions on the property. | Land | Improvement |
|---|---|---|---|---|
| 2024 | $3,205 | $70,130 | $13,740 | $56,390 |
| 2023 | $3,514 | $70,130 | $13,740 | $56,390 |
| 2022 | $1,464 | $70,130 | $13,740 | $56,390 |
| 2021 | $2,829 | $53,540 | $10,490 | $43,050 |
| 2020 | $2,813 | $53,540 | $10,490 | $43,050 |
| 2019 | $2,831 | $53,540 | $10,490 | $43,050 |
| 2018 | $2,339 | $43,480 | $9,540 | $33,940 |
| 2017 | $2,340 | $43,478 | $9,538 | $33,940 |
| 2016 | $2,294 | $43,478 | $9,538 | $33,940 |
| 2015 | $1,375 | $42,827 | $9,538 | $33,289 |
| 2014 | $2,256 | $42,827 | $9,538 | $33,289 |
| 2013 | $2,241 | $42,827 | $9,538 | $33,289 |
Property History
| Date | Event | Price | Change | Sq Ft Price |
|---|---|---|---|---|
| 07/18/2025 07/18/25 | Pending | -- | -- | -- |
| 06/18/2025 06/18/25 | Price Changed | $344,900 | -1.4% | $188 / Sq Ft |
| 05/13/2025 05/13/25 | For Sale | $349,900 | +10.7% | $190 / Sq Ft |
| 10/03/2023 10/03/23 | Sold | $316,000 | +2.0% | $172 / Sq Ft |
| 09/04/2023 09/04/23 | Pending | -- | -- | -- |
| 09/01/2023 09/01/23 | For Sale | $309,900 | -- | $169 / Sq Ft |
Purchase History
| Date | Type | Sale Price | Title Company |
|---|---|---|---|
| Warranty Deed | $316,000 | Aspen Land Title | |
| Interfamily Deed Transfer | -- | -- | |
| Deed | $110,000 | -- |
Mortgage History
| Date | Status | Loan Amount | Loan Type |
|---|---|---|---|
| Open | $306,520 | New Conventional | |
| Previous Owner | $195,000 | Credit Line Revolving | |
| Previous Owner | $26,350 | Unknown | |
| Previous Owner | $130,500 | Purchase Money Mortgage |
Similar Homes in Springfield, OH
Source: Columbus and Central Ohio Regional MLS
MLS Number: 225016295
APN: 05-00200-00810-2003
- 4296 Autumn Creek Dr
- 4328 Pine Tree Place
- 4211 Grey Stone Crossing
- 4429 Hominy Ridge Rd
- 3479 Johnson Rd
- 3802 Lawrenceville Dr
- 2742 Covina Dr
- 2639 Anita Dr
- 2249 Manhattan Blvd Unit C2
- 2236 Manhattan Blvd
- 3339 Turner Dr E
- 2590 Ross Ln
- 2440 Ross Ln
- 4109 Brookston Dr
- 4100 Troy Rd Unit 12
- 22 Derby Ct
- 429 Braytonburne Dr
- 417 Braytonburne Dr
- 385 Secretariat Dr
- 2655 Ballydoyle Dr






