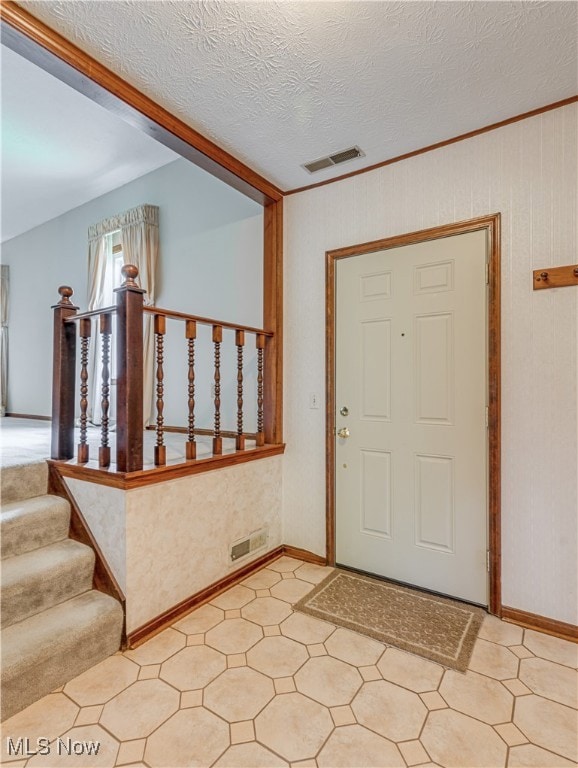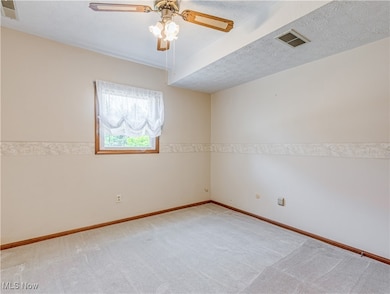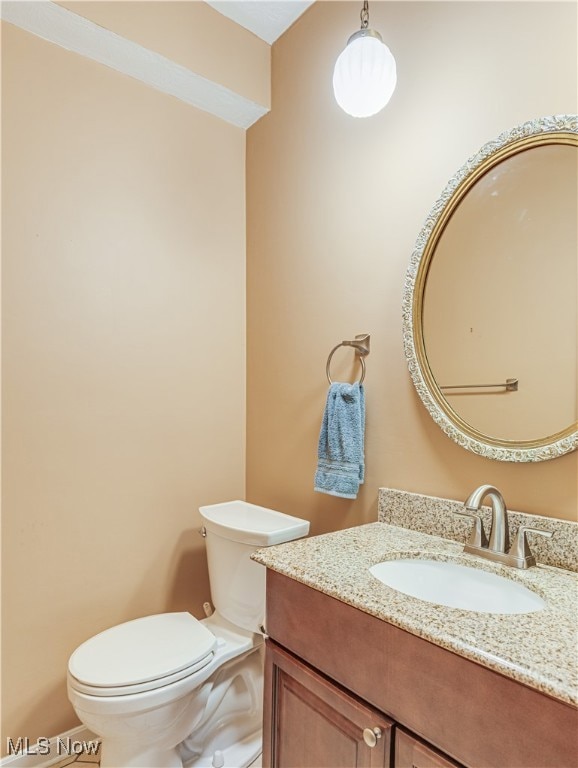
3879 Dogwood St NW Uniontown, OH 44685
Estimated payment $1,813/month
Highlights
- Very Popular Property
- Deck
- Beamed Ceilings
- Lake Middle/High School Rated A-
- No HOA
- 2 Car Attached Garage
About This Home
It is my pleasure to present 3879 Dogwood Street in Lake Township * Lake Schools * Located in a desirable neighborhood * Pride in Ownership * Spacious foyer entry with ceramic tile * Off foyer is a half bath with granite countertop, a main floor bedroom/office ( it has a closet) and a first floor family room * Family room features a raised hearth brick fireplace, beamed ceiling, ceiling fan and patio door to patio and deck * Second level features a generous sized living room, formal dining room and eat in kitchen * Kitchen offers Corian countertops and sink, electric range, dishwasher, refrigerator and a bright bayed eating area * Third level presents a master suite with double closet and private bath, two additional bedrooms and a primary bath * All bedrooms have ceiling fans * Lower level basement features a laundry room area, work bench area/ utility area, ample storage area and a semi finished rec room * High efficiency furnace with humidifier and air cleaner (2018) * Central Air (2018) * Water softener(not needed but sellers enjoyed) * 50 gallon hot water tank ( 2022) * 2 basement walls were waterproofed (2021) * 2 car garage with ample space for work area * Aeration system septic (1997) requires yearly inspection and contract by Stark County approved inspector * City Water * Wide driveway for extra cars * Updated vinyl siding * New Roof June 2025 * Shed for all the exterior extras * Make an appointment soon with your favorite Realtor. Trust me, you will be glad you did!
Listing Agent
Cutler Real Estate Brokerage Email: msanders@cutlerhomes.com, 330-802-0989 License #395489 Listed on: 07/17/2025

Home Details
Home Type
- Single Family
Est. Annual Taxes
- $4,143
Year Built
- Built in 1976 | Remodeled
Lot Details
- 0.48 Acre Lot
Parking
- 2 Car Attached Garage
- Parking Pad
- Side Facing Garage
- Garage Door Opener
Home Design
- Split Level Home
- Brick Exterior Construction
- Asphalt Roof
- Vinyl Siding
Interior Spaces
- 1,728 Sq Ft Home
- 3-Story Property
- Beamed Ceilings
- Fireplace Features Blower Fan
- Electric Fireplace
- Double Pane Windows
Kitchen
- Range
- Dishwasher
Bedrooms and Bathrooms
- 4 Bedrooms | 1 Main Level Bedroom
- 2.5 Bathrooms
Laundry
- Dryer
- Washer
Partially Finished Basement
- Basement Fills Entire Space Under The House
- Sump Pump
- Laundry in Basement
Outdoor Features
- Deck
- Patio
Utilities
- Air Filtration System
- Humidifier
- Forced Air Heating and Cooling System
- Heating System Uses Gas
- Water Softener
- Septic Tank
Community Details
- No Home Owners Association
- Hidden Knolls Estates Subdivision
Listing and Financial Details
- Assessor Parcel Number 02202101
Map
Home Values in the Area
Average Home Value in this Area
Tax History
| Year | Tax Paid | Tax Assessment Tax Assessment Total Assessment is a certain percentage of the fair market value that is determined by local assessors to be the total taxable value of land and additions on the property. | Land | Improvement |
|---|---|---|---|---|
| 2024 | $1,547 | $86,630 | $24,850 | $61,780 |
| 2023 | $2,954 | $64,370 | $17,080 | $47,290 |
| 2022 | $2,844 | $64,370 | $17,080 | $47,290 |
| 2021 | $2,875 | $64,370 | $17,080 | $47,290 |
| 2020 | $2,814 | $57,400 | $14,700 | $42,700 |
| 2019 | $2,791 | $57,400 | $14,700 | $42,700 |
| 2018 | $2,794 | $57,400 | $14,700 | $42,700 |
| 2017 | $2,414 | $47,640 | $11,480 | $36,160 |
| 2016 | $2,418 | $47,640 | $11,480 | $36,160 |
| 2015 | $2,417 | $47,640 | $11,480 | $36,160 |
| 2014 | $278 | $43,090 | $10,400 | $32,690 |
| 2013 | $1,139 | $43,090 | $10,400 | $32,690 |
Property History
| Date | Event | Price | Change | Sq Ft Price |
|---|---|---|---|---|
| 07/17/2025 07/17/25 | For Sale | $265,000 | -- | $153 / Sq Ft |
Purchase History
| Date | Type | Sale Price | Title Company |
|---|---|---|---|
| Interfamily Deed Transfer | -- | -- |
Similar Homes in Uniontown, OH
Source: MLS Now
MLS Number: 5140601
APN: 02202101
- 11576 Peach Glen Ave NW
- 12035 Pueblo Path Ave NW
- 3627 Lake Center St NW
- 3783 Wickham St NW
- 12160 Pueblo Path Ave NW
- 3594 Heckman St NW
- 11316 Cleveland Ave NW
- 3844 Chickasaw Trail St NW
- 3830 Moonglo St NW
- 3217 Deborah Ct
- 3891 Ramsey Dr
- 2500 Marlborough Dr
- 2531 Royal County Down Unit A
- 2535 Royal County Down Unit B
- 2500 Raber Rd
- 3433 Abbey St NW
- 3820 Twin Pines Dr Unit 8A
- 10686 Cleveland Ave NW
- 3970 Royal Liverpool Unit A
- 12253 Cantburg Ave NW
- 10653 Mogadore Ave NW
- 3811 Glen Eagles Blvd
- 3580 Broad Vista St NW
- 9845 Cleveland Ave NW
- 9841 Cleveland Ave NW Unit B
- 2191 Edison St NW
- 2000 Burgess Dr
- 1541 E Turkeyfoot Lake Rd
- 1205 Elowen Way
- 1000 Springhill Dr
- 3965 Orion St NW
- 1865-1885 Beechwood Ave NE
- 1221 E Nimisila Rd
- 3325 Fortuna Dr
- 220 Wilbur Dr NE
- 3049 Chenoweth Rd
- 2979 Chenoweth Rd
- 171 Applegrove St NE
- 1303 N Main St
- 2381 Applegrove St NW






