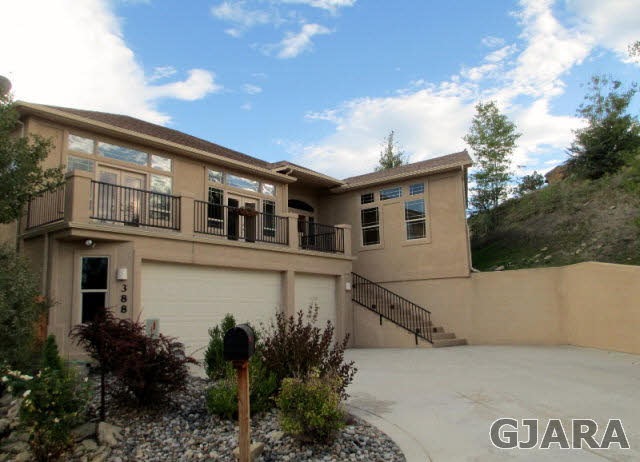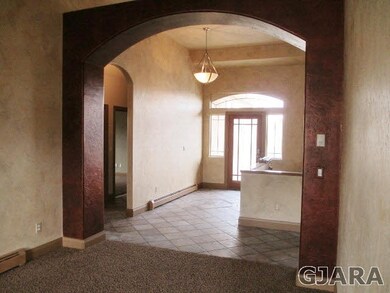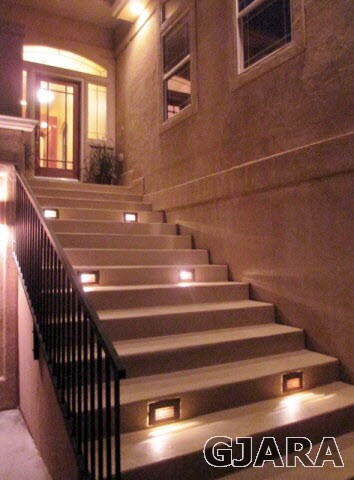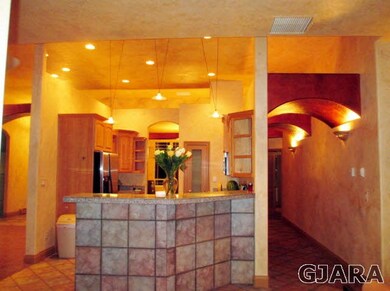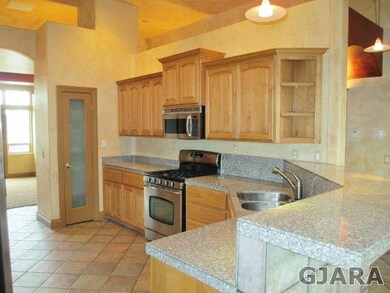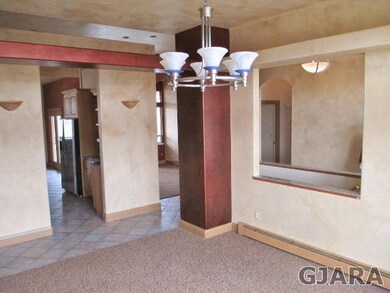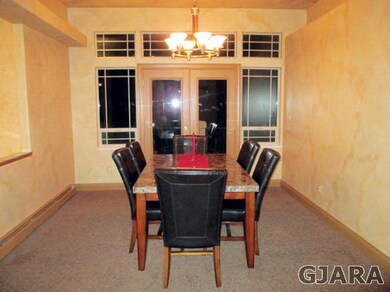
388 Butte Ct Grand Junction, CO 81507
Redlands NeighborhoodHighlights
- In Ground Pool
- Fireplace in Primary Bedroom
- Ranch Style House
- Scenic Elementary School Rated 9+
- Covered Deck
- Marble Flooring
About This Home
As of June 2023This stunning resort-style home awaits your entertaining. Located on a quiet cul-de-sac and backing to undeveloped & open space offers peace. Hike from your back door! Bask in the sun with the saltwater pool, hot tub, 2 balconies or the 2 patios (1 is 968SF!) Enjoy the warmth of the 3-sided gas FP while in the jetted tub of the sumptuous main level master suite that offers travertine tile & huge walk-in closet. This home has been professionally decorated with lots of faux painting, hand textured walls and high ceilings. The lower, walk-out level is entertainment central offering: game room with wet bar, half bath, 5th bedroom (used a exercise room), and fully furnished theater room. Other amenities include granite counters, hardwood doors, deep floor molding, family room fireplace, upgraded light fixtures & fans. All info is subject to error and correction. Buyer is to verify all info
Home Details
Home Type
- Single Family
Est. Annual Taxes
- $2,677
Year Built
- 2003
Lot Details
- 0.3 Acre Lot
- Cul-De-Sac
- Privacy Fence
- Irregular Lot
- Sprinkler System
- Property is zoned RSF
HOA Fees
- $17 Monthly HOA Fees
Home Design
- Ranch Style House
- Wood Frame Construction
- Asphalt Roof
- Stucco Exterior
Interior Spaces
- Wet Bar
- Sound System
- Ceiling Fan
- Two Way Fireplace
- Gas Log Fireplace
- Window Treatments
- Family Room with Fireplace
- Living Room
- Formal Dining Room
Kitchen
- Eat-In Kitchen
- Electric Oven or Range
- <<microwave>>
- Dishwasher
- Disposal
Flooring
- Carpet
- Marble
- Tile
Bedrooms and Bathrooms
- 5 Bedrooms
- Fireplace in Primary Bedroom
- Walk-In Closet
- 4 Bathrooms
- <<bathWSpaHydroMassageTubToken>>
- Walk-in Shower
Finished Basement
- Walk-Out Basement
- Basement Fills Entire Space Under The House
- Laundry in Basement
Parking
- 3 Car Attached Garage
- Garage Door Opener
Pool
- In Ground Pool
- Spa
Outdoor Features
- Covered Deck
- Open Patio
Utilities
- Evaporated cooling system
- Baseboard Heating
- Hot Water Heating System
- Irrigation Water Rights
- Septic Design Installed
Community Details
- Visit Association Website
- Greenbelt
Ownership History
Purchase Details
Home Financials for this Owner
Home Financials are based on the most recent Mortgage that was taken out on this home.Purchase Details
Home Financials for this Owner
Home Financials are based on the most recent Mortgage that was taken out on this home.Purchase Details
Home Financials for this Owner
Home Financials are based on the most recent Mortgage that was taken out on this home.Purchase Details
Home Financials for this Owner
Home Financials are based on the most recent Mortgage that was taken out on this home.Purchase Details
Home Financials for this Owner
Home Financials are based on the most recent Mortgage that was taken out on this home.Purchase Details
Home Financials for this Owner
Home Financials are based on the most recent Mortgage that was taken out on this home.Purchase Details
Purchase Details
Home Financials for this Owner
Home Financials are based on the most recent Mortgage that was taken out on this home.Purchase Details
Home Financials for this Owner
Home Financials are based on the most recent Mortgage that was taken out on this home.Purchase Details
Home Financials for this Owner
Home Financials are based on the most recent Mortgage that was taken out on this home.Purchase Details
Home Financials for this Owner
Home Financials are based on the most recent Mortgage that was taken out on this home.Purchase Details
Purchase Details
Similar Homes in Grand Junction, CO
Home Values in the Area
Average Home Value in this Area
Purchase History
| Date | Type | Sale Price | Title Company |
|---|---|---|---|
| Warranty Deed | $995,000 | Land Title | |
| Warranty Deed | $535,000 | None Available | |
| Interfamily Deed Transfer | -- | None Available | |
| Interfamily Deed Transfer | -- | Fidelity National Title Insu | |
| Warranty Deed | $495,000 | Land Title Guarantee Company | |
| Warranty Deed | $450,000 | Land Title Guarantee Company | |
| Interfamily Deed Transfer | -- | Land Title Guarantee Company | |
| Interfamily Deed Transfer | -- | None Available | |
| Interfamily Deed Transfer | -- | -- | |
| Warranty Deed | $295,500 | Meridian Land Title Llc | |
| Interfamily Deed Transfer | -- | -- | |
| Warranty Deed | $59,900 | First American Heritage Titl | |
| Quit Claim Deed | -- | First American Heritage Titl | |
| Warranty Deed | $39,999 | First American Title Co | |
| Deed | -- | -- | |
| Deed | -- | -- |
Mortgage History
| Date | Status | Loan Amount | Loan Type |
|---|---|---|---|
| Open | $995,000 | New Conventional | |
| Previous Owner | $428,000 | New Conventional | |
| Previous Owner | $407,840 | New Conventional | |
| Previous Owner | $417,000 | New Conventional | |
| Previous Owner | $417,000 | New Conventional | |
| Previous Owner | $218,000 | Purchase Money Mortgage | |
| Previous Owner | $232,000 | Construction | |
| Previous Owner | $57,000 | No Value Available | |
| Previous Owner | $57,000 | Unknown | |
| Previous Owner | $34,999 | Seller Take Back |
Property History
| Date | Event | Price | Change | Sq Ft Price |
|---|---|---|---|---|
| 06/09/2023 06/09/23 | Sold | $995,000 | 0.0% | $241 / Sq Ft |
| 03/28/2023 03/28/23 | Pending | -- | -- | -- |
| 10/07/2022 10/07/22 | For Sale | $995,000 | +86.0% | $241 / Sq Ft |
| 11/09/2018 11/09/18 | Sold | $535,000 | -7.7% | $129 / Sq Ft |
| 09/06/2018 09/06/18 | Price Changed | $579,900 | -3.3% | $140 / Sq Ft |
| 08/10/2018 08/10/18 | For Sale | $599,900 | +21.2% | $145 / Sq Ft |
| 04/07/2014 04/07/14 | Sold | $495,000 | -13.9% | $120 / Sq Ft |
| 03/19/2014 03/19/14 | Pending | -- | -- | -- |
| 04/05/2013 04/05/13 | For Sale | $575,000 | -- | $139 / Sq Ft |
Tax History Compared to Growth
Tax History
| Year | Tax Paid | Tax Assessment Tax Assessment Total Assessment is a certain percentage of the fair market value that is determined by local assessors to be the total taxable value of land and additions on the property. | Land | Improvement |
|---|---|---|---|---|
| 2024 | $4,492 | $65,090 | $5,390 | $59,700 |
| 2023 | $4,492 | $65,090 | $5,390 | $59,700 |
| 2022 | $3,756 | $53,560 | $4,520 | $49,040 |
| 2021 | $3,774 | $55,100 | $4,650 | $50,450 |
| 2020 | $3,217 | $48,130 | $4,650 | $43,480 |
| 2019 | $3,043 | $48,130 | $4,650 | $43,480 |
| 2018 | $3,055 | $44,030 | $4,680 | $39,350 |
| 2017 | $2,545 | $44,030 | $4,680 | $39,350 |
| 2016 | $2,545 | $41,330 | $5,170 | $36,160 |
| 2015 | $2,582 | $41,330 | $5,170 | $36,160 |
| 2014 | $2,269 | $36,550 | $4,780 | $31,770 |
Agents Affiliated with this Home
-
Katie Zambrano

Seller's Agent in 2023
Katie Zambrano
CHESNICK REALTY, LLC
(970) 201-8984
8 in this area
89 Total Sales
-
DON POTTER

Buyer's Agent in 2023
DON POTTER
REALTY ONE GROUP WESTERN SLOPE
(970) 639-0305
4 in this area
35 Total Sales
-
ROCHELLE BASINGER
R
Seller's Agent in 2018
ROCHELLE BASINGER
RE/MAX
(970) 640-1329
34 Total Sales
-
Lori Wood

Seller's Agent in 2014
Lori Wood
GRAYSTONE GROUP
(970) 234-5674
2 in this area
32 Total Sales
Map
Source: Grand Junction Area REALTOR® Association
MLS Number: 663992
APN: 2945-174-42-008
- 403 Butte Ct
- 395 Sand Cliff Ct Unit A
- 377 High Desert Rd
- 397 Ridge Circle Dr Unit 11
- 397 Ridge Circle Dr Unit 8
- 2324 Lonetree
- 2320 Lonetree
- 2316 Lonetree
- 2384 Ridge Circle Dr Unit 14
- TBD School Ridge Rd
- TBD School Ridge Rd Unit Two Parcels
- 362 High Desert Rd
- 365 W Ridges Blvd Unit A
- 373 Ridges Blvd Unit 306
- 2398 Ridge Circle Dr Unit C
- 2398 Ridge Circle Dr Unit B
- 2398 Ridge Circle Dr Unit A
- 353 High Desert Rd
- 438 Bluebell Ln
- 392 W Ridges Blvd Unit C
