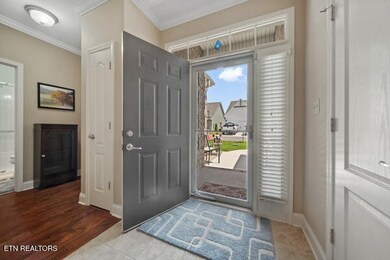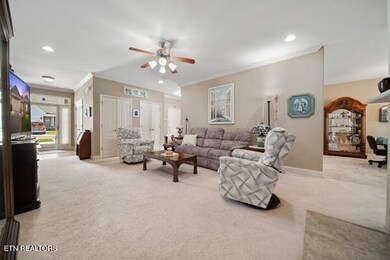388 Creekside Way Lenoir City, TN 37771
Estimated payment $2,667/month
Highlights
- Popular Property
- 1 Fireplace
- Walk-In Closet
- Traditional Architecture
- 2 Car Attached Garage
- Cooling System Mounted To A Wall/Window
About This Home
Detached beautiful brick rancher, classified as a condo, and located close to everything! This detached 3-bedroom, 2-bathroom, 2-car garage condo has it all including no lawn maintenance! The spacious foyer leads to the large livingroom complete with a see-through gas log fireplace shared by the cozy study / sitting room. The kitchen is freshly updated with granite countertops, new kitchen sink, and gorgeous glass backsplash. Dishwasher is only 2 years old. Off of the kitchen is the nice size eating area that also leads to the large sunroom beautifully done in tongue-and-groove wood. The primary bedroom is perfectly located toward the rear of the home, and the primary bathroom has a large walk-in shower, and long double sink vanity. There's a walk-in closet too. Bedroom 2 and bedroom 3 are toward the front of the home, and the 2nd full bathroom was completely redone to include a walk-in shower. The mudroom is conveniently located off of the garage, and beside the laundryroom. The mudroom is also easy to access from the living room area too. The roof was replaced just 2 years ago. In the backyard you will find the new huge storage shed that conveys, and the backyard is beautifully privacy fenced with PVC fencing. *Drapes in kitchen / eating area do not convey.
Listing Agent
Keller Williams Brokerage Phone: 8134773842 License #353978 Listed on: 07/14/2025

Property Details
Home Type
- Multi-Family
Est. Annual Taxes
- $1,443
Year Built
- Built in 2010
Lot Details
- 7,841 Sq Ft Lot
- Lot Dimensions are 59x135
- Level Lot
HOA Fees
- $56 Monthly HOA Fees
Parking
- 2 Car Attached Garage
Home Design
- Traditional Architecture
- Property Attached
- Brick Exterior Construction
- Frame Construction
- Vinyl Siding
Interior Spaces
- 2,080 Sq Ft Home
- Property has 1 Level
- Ceiling Fan
- 1 Fireplace
- Fire and Smoke Detector
Kitchen
- Oven or Range
- Microwave
- Dishwasher
- Disposal
Flooring
- Carpet
- Tile
Bedrooms and Bathrooms
- 3 Main Level Bedrooms
- Walk-In Closet
- 2 Full Bathrooms
Utilities
- Cooling System Mounted To A Wall/Window
- Central Heating
- Heating System Uses Natural Gas
Community Details
- Association fees include ground maintenance
- Harper Village Subdivision
Listing and Financial Details
- Tax Lot 163R
- Assessor Parcel Number 010I B 03301 000
Map
Home Values in the Area
Average Home Value in this Area
Tax History
| Year | Tax Paid | Tax Assessment Tax Assessment Total Assessment is a certain percentage of the fair market value that is determined by local assessors to be the total taxable value of land and additions on the property. | Land | Improvement |
|---|---|---|---|---|
| 2025 | -- | $61,850 | $7,500 | $54,350 |
Property History
| Date | Event | Price | Change | Sq Ft Price |
|---|---|---|---|---|
| 07/15/2025 07/15/25 | For Sale | $449,900 | -- | $216 / Sq Ft |
Purchase History
| Date | Type | Sale Price | Title Company |
|---|---|---|---|
| Quit Claim Deed | -- | None Listed On Document | |
| Quit Claim Deed | -- | None Listed On Document |
Source: Realtracs
MLS Number: 2941762
APN: 010I-B-033.01
- 385 Harper Village Way
- 235 Harper Village Way
- 205 Harper Village Way
- 195 Harper Village Way
- 132 Scout Way
- 302 Judson Way
- Tract 1 Hwy 321
- 255 Alpine Dr
- 502 Alpine Dr
- 240 El Grande Ln
- 1502 Donna Dr
- 1350 Waller Ferry Rd
- 9870 Happy Hollow Rd
- 1050 Outer Dr
- 4155 White Wing Rd
- 1864 Old Hickory Ln
- 576 U S 70
- 112 Elise Way
- 162 Haven Way
- 1765 Outer Dr
- 242 Judson Way
- 102 Whistle
- 1774 Bird Rd
- 245 Creekwood Cove Ln
- 494 Town Creek Pkwy
- 700 Town Creek Pkwy
- 1400 Pine Top St
- 107 Delaney Way
- 140 Rushbrook Ln
- 335 Flora Dr
- 1120 Cattlemans Dr
- 906 Curly Top Ln
- 13120 Royal Palm Way
- 1914 Inspiration Rd
- 1907 Inspiration Rd
- 12448 Hatmaker Ln
- 13038 Peach View Dr
- 1222 Harrison Glen Ln
- 554 Lost Tree Ln Unit 54
- 1005 Curly Top Ln






