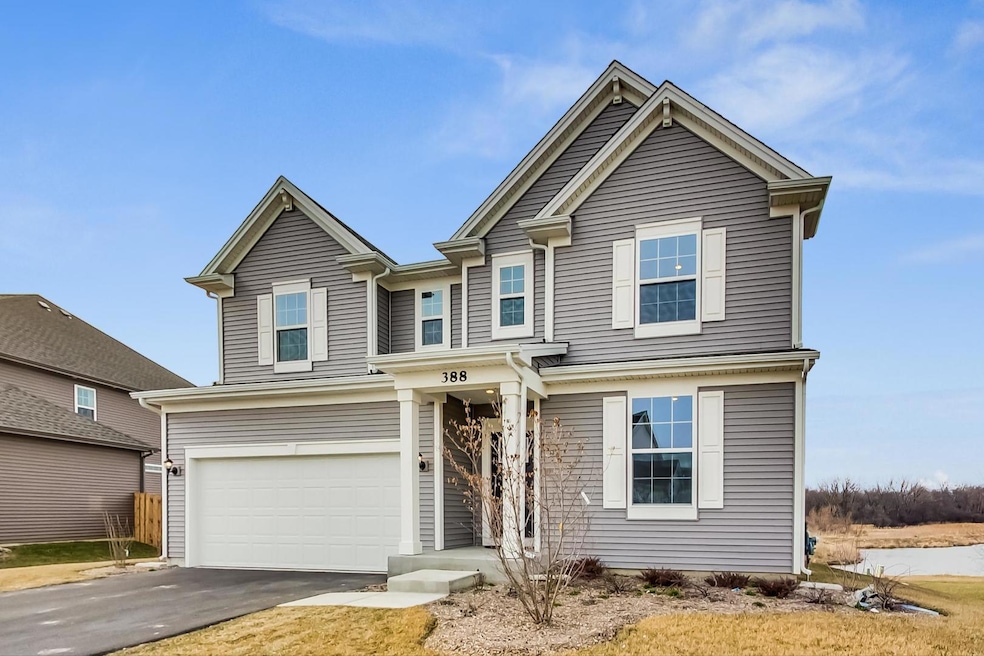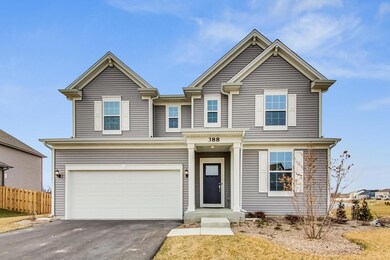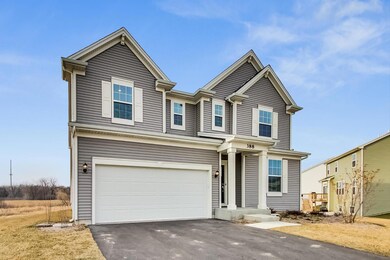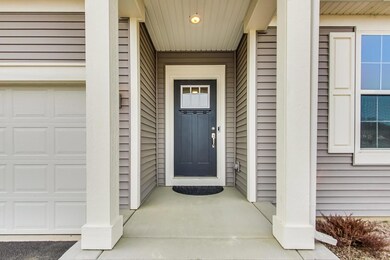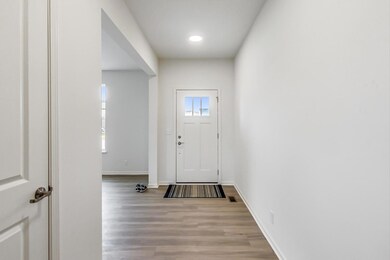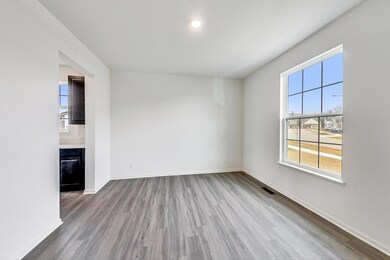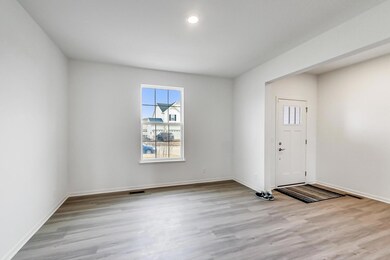
388 S Pointe Ave South Elgin, IL 60177
Highlights
- Traditional Architecture
- Main Floor Bedroom
- Stainless Steel Appliances
- South Elgin High School Rated A-
- Formal Dining Room
- Porch
About This Home
As of December 2024Move-In Ready New Construction in highly desired South Pointe Community in South Elgin! This is the largest model in the community with 4 bedrooms, 3.5 bathrooms, full walkout basement on one of the best lots in the community. This home features in-law suite, about the same size as primary bedroom. The kitchen has GE SS appliances and lots of cabinet space along with pantry for storage. Laminet wood flooring throughout the first floor. Spacious family room is filled with natural light. Second floor has master suite with a huge walk-in closet and full of natural light. There are two more bedrooms on second floor with nice sized walk-in closets. There is also a nice loft area in this large home. Full walk-out basement is ready for your ideas to be finished with roughed in plumbing already in place. The owners have to move so they have to sell this lovely home. This home is a true gem and will not last. Schedule a showing today.
Last Agent to Sell the Property
Real People Realty License #475188456 Listed on: 10/09/2024

Home Details
Home Type
- Single Family
Est. Annual Taxes
- $12,859
Year Built
- Built in 2022
Lot Details
- Lot Dimensions are 51 x 125
- Paved or Partially Paved Lot
HOA Fees
- $42 Monthly HOA Fees
Parking
- 3 Car Attached Garage
- Garage Transmitter
- Garage Door Opener
- Driveway
- Parking Included in Price
Home Design
- Traditional Architecture
- Asphalt Roof
- Vinyl Siding
- Concrete Perimeter Foundation
Interior Spaces
- 3,517 Sq Ft Home
- 2-Story Property
- Entrance Foyer
- Family Room
- Living Room
- Formal Dining Room
- Unfinished Attic
Kitchen
- Breakfast Bar
- Range<<rangeHoodToken>>
- <<microwave>>
- Dishwasher
- Stainless Steel Appliances
- Disposal
Bedrooms and Bathrooms
- 4 Bedrooms
- 4 Potential Bedrooms
- Main Floor Bedroom
- Walk-In Closet
- In-Law or Guest Suite
- Bathroom on Main Level
- Dual Sinks
- Separate Shower
Laundry
- Laundry Room
- Laundry on upper level
- Gas Dryer Hookup
Unfinished Basement
- Basement Fills Entire Space Under The House
- Sump Pump
- Rough-In Basement Bathroom
Home Security
- Carbon Monoxide Detectors
- Fire Sprinkler System
Outdoor Features
- Porch
Schools
- Clinton Elementary School
- Kenyon Woods Middle School
- South Elgin High School
Utilities
- Central Air
- Heating System Uses Natural Gas
- 200+ Amp Service
- Cable TV Available
Community Details
- South Pointe Subdivision, The Sequoia Floorplan
Ownership History
Purchase Details
Home Financials for this Owner
Home Financials are based on the most recent Mortgage that was taken out on this home.Purchase Details
Home Financials for this Owner
Home Financials are based on the most recent Mortgage that was taken out on this home.Purchase Details
Similar Homes in South Elgin, IL
Home Values in the Area
Average Home Value in this Area
Purchase History
| Date | Type | Sale Price | Title Company |
|---|---|---|---|
| Warranty Deed | $563,000 | Altima Title | |
| Special Warranty Deed | $510,000 | -- | |
| Special Warranty Deed | $2,011,500 | Ctic |
Mortgage History
| Date | Status | Loan Amount | Loan Type |
|---|---|---|---|
| Previous Owner | $407,716 | New Conventional |
Property History
| Date | Event | Price | Change | Sq Ft Price |
|---|---|---|---|---|
| 12/16/2024 12/16/24 | Sold | $563,000 | -2.9% | $160 / Sq Ft |
| 10/31/2024 10/31/24 | Pending | -- | -- | -- |
| 10/09/2024 10/09/24 | For Sale | $579,990 | 0.0% | $165 / Sq Ft |
| 07/14/2023 07/14/23 | Rented | $3,500 | 0.0% | -- |
| 07/05/2023 07/05/23 | For Rent | $3,500 | 0.0% | -- |
| 10/24/2022 10/24/22 | Sold | $509,645 | 0.0% | $145 / Sq Ft |
| 12/10/2021 12/10/21 | For Sale | $509,645 | -- | $145 / Sq Ft |
| 12/09/2021 12/09/21 | Pending | -- | -- | -- |
Tax History Compared to Growth
Tax History
| Year | Tax Paid | Tax Assessment Tax Assessment Total Assessment is a certain percentage of the fair market value that is determined by local assessors to be the total taxable value of land and additions on the property. | Land | Improvement |
|---|---|---|---|---|
| 2023 | $12,859 | $161,708 | $33,422 | $128,286 |
| 2022 | $277 | $3,223 | $3,223 | $0 |
| 2021 | $262 | $3,013 | $3,013 | $0 |
| 2020 | $255 | $2,876 | $2,876 | $0 |
Agents Affiliated with this Home
-
Nirmit Parekh

Seller's Agent in 2024
Nirmit Parekh
Real People Realty
(224) 567-9143
92 Total Sales
-
Mohammed Ali
M
Seller Co-Listing Agent in 2024
Mohammed Ali
Real People Realty
(630) 973-6764
35 Total Sales
-
Judy Newton

Buyer's Agent in 2024
Judy Newton
HomeSmart Connect LLC
(630) 660-3384
11 Total Sales
-
Pamela Burke

Buyer's Agent in 2023
Pamela Burke
Keller Williams Inspire - Geneva
(630) 935-2777
135 Total Sales
-
Christine Currey

Seller's Agent in 2022
Christine Currey
RE/MAX
(847) 754-0468
633 Total Sales
-
Erin Koertgen

Seller Co-Listing Agent in 2022
Erin Koertgen
RE/MAX
(847) 409-8168
570 Total Sales
Map
Source: Midwest Real Estate Data (MRED)
MLS Number: 12184636
APN: 06-36-380-033
- 1500 E Middle St
- 618 Lor Ann Dr
- 303 Ann St
- 511 Crystal Ave
- 1088 Center Dr
- 343 S Gilbert St
- 1011 Mark St
- 274 Crystal Ave
- 561 South Dr
- 1085 Moraine Dr
- 550 N Center St
- 934 Robertson Rd
- 1995 Ridgemore Dr
- 194 S Collins St
- 15 Richmond Cir
- 1452 Raymond St
- 300 Stone St
- 1578 River Rd
- 180 Primrose Ln Unit 1
- 184 Primrose Ln Unit 1
