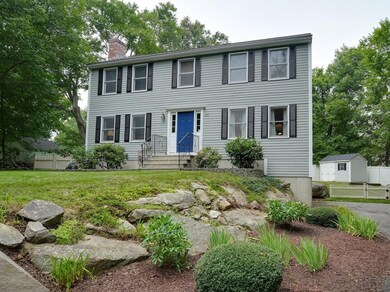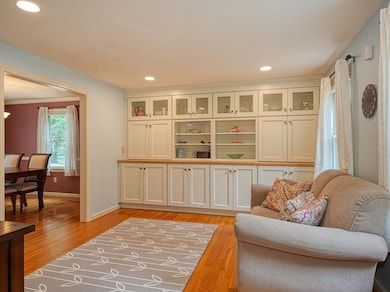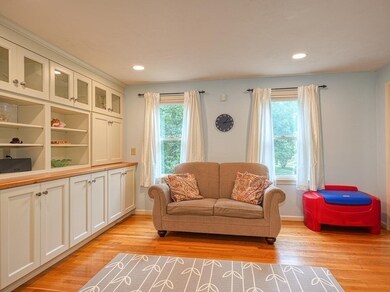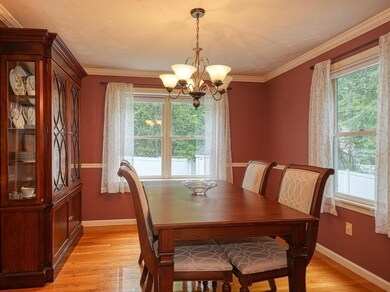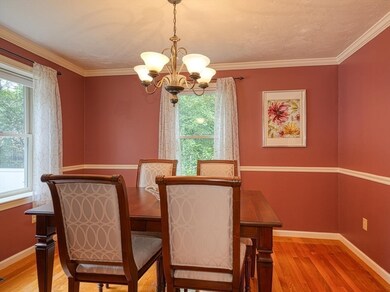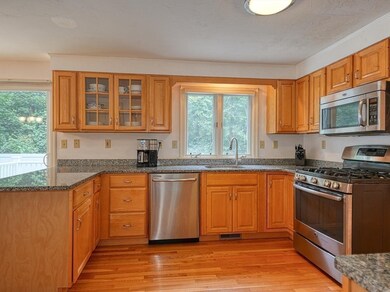
388 Village St Medway, MA 02053
Highlights
- Medical Services
- Custom Closet System
- Deck
- John D. McGovern Elementary School Rated A-
- Colonial Architecture
- Property is near public transit
About This Home
As of October 2024New to the market is this meticulously maintained Center Entrance Colonial privately sited off the road. The easy flow of the first floor offers an eat-in kitchen w/ granite and stainless appliances, formal dining and living room w/custom built-ins, family room with wood burning fireplace and powder room with laundry. The second floor boasts 3 generous sized bedooms including the front to back main bedroom with walk-in closet plus one and en-suite bath with shower. A huge second bedroom and large 3rd plus main bath with bathtub/shower. The extra's this home offers are;gleaming hardwood floors throughout the entire house (less baths), central air conditioning, alarm system and more. The unfinished basement could be finished for in-home office, gym or playroom or storage.The exterior has new vinyl fencing and storage shed. Sliders from the eat-in kitchen lead you to the expanded 10x20 trex deck with Azek rail system.This home is minutes to highways, shopping, restuarants and more!
Last Agent to Sell the Property
Berkshire Hathaway HomeServices Stephan Real Estate Listed on: 08/20/2024

Home Details
Home Type
- Single Family
Est. Annual Taxes
- $8,613
Year Built
- Built in 1997
Lot Details
- 0.53 Acre Lot
- Property fronts an easement
- Level Lot
- Property is zoned ARll
Parking
- 2 Car Attached Garage
- Tuck Under Parking
- Garage Door Opener
- Driveway
- Open Parking
- Off-Street Parking
Home Design
- Colonial Architecture
- Frame Construction
- Blown Fiberglass Insulation
- Shingle Roof
- Concrete Perimeter Foundation
Interior Spaces
- 1,840 Sq Ft Home
- Chair Railings
- Crown Molding
- Wainscoting
- Recessed Lighting
- Light Fixtures
- Insulated Windows
- Family Room with Fireplace
- Dining Area
- Home Security System
Kitchen
- Stove
- Range<<rangeHoodToken>>
- <<microwave>>
- Dishwasher
- Stainless Steel Appliances
- Solid Surface Countertops
- Disposal
Flooring
- Wood
- Ceramic Tile
Bedrooms and Bathrooms
- 3 Bedrooms
- Primary bedroom located on second floor
- Custom Closet System
- Dual Closets
- Linen Closet
- Walk-In Closet
- Pedestal Sink
- <<tubWithShowerToken>>
- Shower Only
- Separate Shower
Laundry
- Laundry on main level
- Laundry in Bathroom
- Dryer
- Washer
Unfinished Basement
- Partial Basement
- Garage Access
- Exterior Basement Entry
- Block Basement Construction
Eco-Friendly Details
- Energy-Efficient Thermostat
Outdoor Features
- Deck
- Outdoor Storage
- Rain Gutters
Location
- Property is near public transit
- Property is near schools
Schools
- Mcgovern/Burke Elementary School
- Medway Middle School
- Medway High School
Utilities
- Forced Air Heating and Cooling System
- 1 Cooling Zone
- 1 Heating Zone
- Heating System Uses Natural Gas
- 100 Amp Service
- Gas Water Heater
- High Speed Internet
Listing and Financial Details
- Assessor Parcel Number 3163033
- Tax Block 010
Community Details
Overview
- No Home Owners Association
Amenities
- Medical Services
- Shops
Recreation
- Jogging Path
Ownership History
Purchase Details
Home Financials for this Owner
Home Financials are based on the most recent Mortgage that was taken out on this home.Purchase Details
Home Financials for this Owner
Home Financials are based on the most recent Mortgage that was taken out on this home.Purchase Details
Home Financials for this Owner
Home Financials are based on the most recent Mortgage that was taken out on this home.Similar Homes in the area
Home Values in the Area
Average Home Value in this Area
Purchase History
| Date | Type | Sale Price | Title Company |
|---|---|---|---|
| Not Resolvable | $407,500 | -- | |
| Deed | $406,000 | -- | |
| Deed | $201,147 | -- | |
| Deed | $406,000 | -- | |
| Deed | $201,147 | -- |
Mortgage History
| Date | Status | Loan Amount | Loan Type |
|---|---|---|---|
| Open | $274,900 | Credit Line Revolving | |
| Closed | $285,731 | Stand Alone Refi Refinance Of Original Loan | |
| Closed | $326,000 | New Conventional | |
| Previous Owner | $290,200 | Stand Alone Refi Refinance Of Original Loan | |
| Previous Owner | $324,800 | Purchase Money Mortgage | |
| Previous Owner | $60,200 | No Value Available | |
| Previous Owner | $214,000 | No Value Available | |
| Previous Owner | $181,000 | Purchase Money Mortgage |
Property History
| Date | Event | Price | Change | Sq Ft Price |
|---|---|---|---|---|
| 10/11/2024 10/11/24 | Sold | $681,000 | +0.3% | $370 / Sq Ft |
| 08/27/2024 08/27/24 | Pending | -- | -- | -- |
| 08/20/2024 08/20/24 | For Sale | $679,000 | +66.6% | $369 / Sq Ft |
| 06/06/2014 06/06/14 | Sold | $407,500 | -3.0% | $220 / Sq Ft |
| 03/14/2014 03/14/14 | Pending | -- | -- | -- |
| 03/02/2014 03/02/14 | For Sale | $419,900 | -- | $226 / Sq Ft |
Tax History Compared to Growth
Tax History
| Year | Tax Paid | Tax Assessment Tax Assessment Total Assessment is a certain percentage of the fair market value that is determined by local assessors to be the total taxable value of land and additions on the property. | Land | Improvement |
|---|---|---|---|---|
| 2024 | $8,613 | $598,100 | $269,900 | $328,200 |
| 2023 | $8,227 | $516,100 | $232,500 | $283,600 |
| 2022 | $8,035 | $474,600 | $207,600 | $267,000 |
| 2021 | $7,754 | $444,100 | $186,800 | $257,300 |
| 2020 | $7,235 | $413,400 | $166,100 | $247,300 |
| 2019 | $6,948 | $409,400 | $166,100 | $243,300 |
| 2018 | $6,760 | $382,800 | $145,300 | $237,500 |
| 2017 | $6,562 | $366,200 | $134,900 | $231,300 |
| 2016 | $6,501 | $359,000 | $130,000 | $229,000 |
| 2015 | $6,326 | $346,800 | $122,500 | $224,300 |
| 2014 | $6,163 | $327,100 | $128,700 | $198,400 |
Agents Affiliated with this Home
-
Libby Rankin Hamill

Seller's Agent in 2024
Libby Rankin Hamill
Berkshire Hathaway HomeServices Stephan Real Estate
(508) 259-0892
1 in this area
18 Total Sales
-
Carol Smith

Seller Co-Listing Agent in 2024
Carol Smith
Berkshire Hathaway HomeServices Stephan Real Estate
(774) 245-7829
1 in this area
20 Total Sales
-
Gabrielle Yu

Buyer's Agent in 2024
Gabrielle Yu
Boston Family Realty
(781) 408-9475
1 in this area
19 Total Sales
-
Gloria Kelly

Seller's Agent in 2014
Gloria Kelly
Conway - Medfield
(508) 922-5283
1 in this area
19 Total Sales
-
Betsy Conlon

Buyer's Agent in 2014
Betsy Conlon
Berkshire Hathaway HomeServices Page Realty
(508) 904-7731
23 Total Sales
Map
Source: MLS Property Information Network (MLS PIN)
MLS Number: 73279770
APN: MEDW-000067-000000-000010
- 4 Amelia Way
- 193 Main St
- 462 Hartford Ave
- 39 West St
- 30 Stone St
- 59 Summer St
- 15 Old Log Ln
- 18 Norfolk Ave
- 85 Pine St
- 0 Farm St
- 11 Maple St
- 7 Tulip Way
- 19 Azalea Dr
- 359 Hartford Ave
- 5 Deerfield Rd
- 19 Willow Pond Cir Unit 19
- 27 Willow Pond Cir Unit 27
- 29 Willow Pond Cir Unit 29
- 32 Maple St
- 799 Pond St

