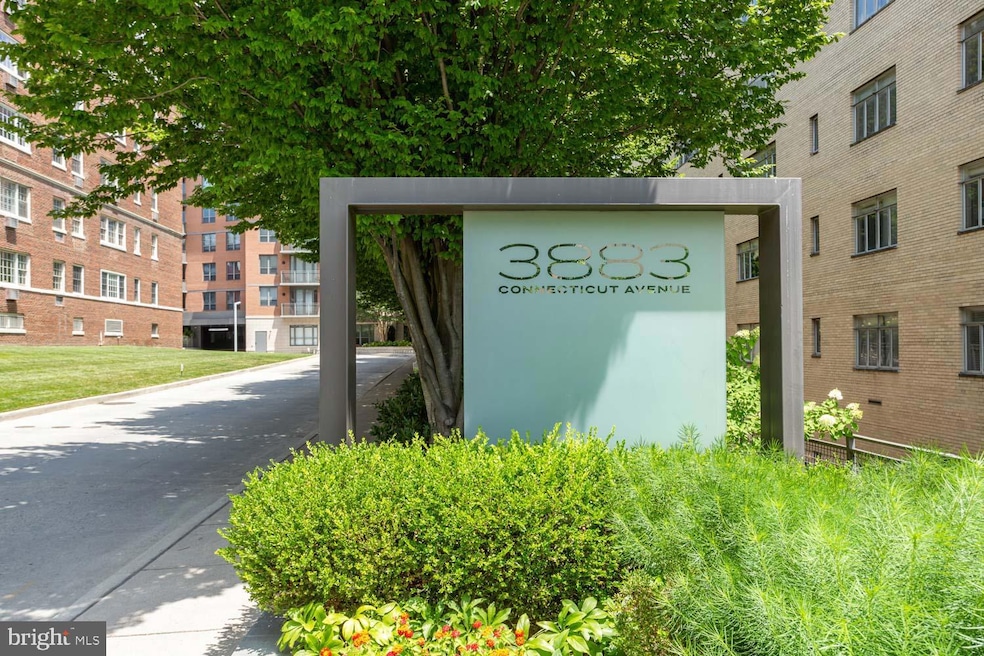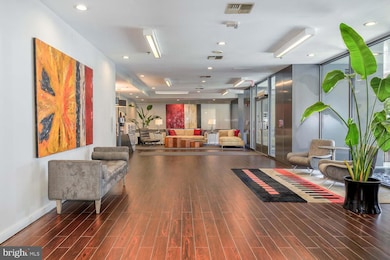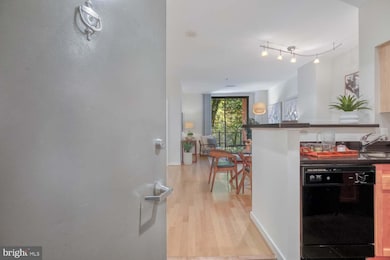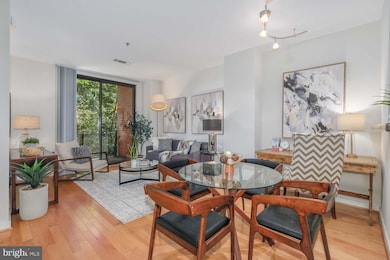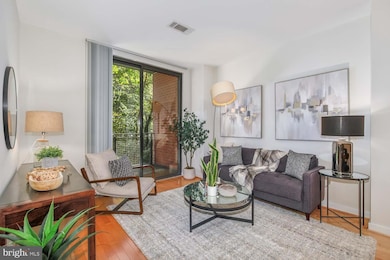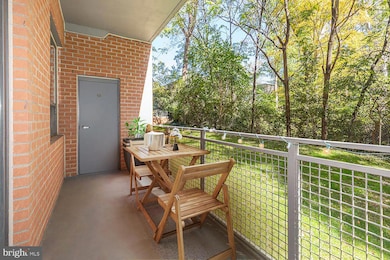The Connecticut 3883 Connecticut Ave NW Unit T3 Floor 1 Washington, DC 20008
Cleveland Park NeighborhoodEstimated payment $2,364/month
Highlights
- Very Popular Property
- Concierge
- Fitness Center
- Hearst Elementary School Rated A
- Roof Top Pool
- 4-minute walk to Penni Park
About This Home
A very rare and special find! AMAZING condo with a giant balcony overlooking Rock Creek Park. Watch the leaves change and the sun rise through your living room sliding door or the coziness of your bedroom window. The condo has an open concept and the living / dining area has space for a dining table, office nook, and a convenient breakfast bar. Relax and unwind in the large bedroom, complete with a walk-in closet. The pristine bathroom includes a W/D and tub shower.
The building itself is set back from the street in a quiet location and is ideally situated just a few blocks to Cleveland Park metro and just a short distance to many restaurants and shops. The Connecticut is an amenity rich contemporary building with an expansive rooftop, complete with a pool, grills, and plenty of space for outdoor entertaining. Although there is a well equipped fitness center in the building, running, biking, and hiking trails are just outside your door. The pet-friendly building also includes a 24/7 concierge and resident lounge/business center.
Property Details
Home Type
- Condominium
Est. Annual Taxes
- $3,124
Year Built
- Built in 2002
Parking
- Garage Door Opener
Home Design
- Contemporary Architecture
- Entry on the 1st floor
Interior Spaces
- 613 Sq Ft Home
- Property has 1 Level
- Open Floorplan
- Dining Area
- Monitored
Kitchen
- Gas Oven or Range
- Built-In Microwave
- Dishwasher
- Disposal
Bedrooms and Bathrooms
- 1 Main Level Bedroom
- Walk-In Closet
- 1 Full Bathroom
- Bathtub with Shower
Laundry
- Laundry in unit
- Dryer
- Washer
Accessible Home Design
- Accessible Elevator Installed
- Level Entry For Accessibility
Outdoor Features
- Roof Top Pool
- Rooftop Deck
- Exterior Lighting
- Outdoor Storage
- Outdoor Grill
Schools
- Deal Middle School
- Wilson Senior High School
Utilities
- Forced Air Heating and Cooling System
- Electric Water Heater
Listing and Financial Details
- Tax Lot 2134
- Assessor Parcel Number 2234//2134
Community Details
Overview
- No Home Owners Association
- Association fees include trash, snow removal, reserve funds, pool(s), management, exterior building maintenance, custodial services maintenance, common area maintenance
- High-Rise Condominium
- Forest Hills Community
- Cleveland Park Subdivision
- Property Manager
Amenities
- Concierge
- Common Area
- Meeting Room
- Party Room
Recreation
Pet Policy
- Pets Allowed
Security
- Front Desk in Lobby
- Fire and Smoke Detector
- Fire Sprinkler System
Map
About The Connecticut
Home Values in the Area
Average Home Value in this Area
Tax History
| Year | Tax Paid | Tax Assessment Tax Assessment Total Assessment is a certain percentage of the fair market value that is determined by local assessors to be the total taxable value of land and additions on the property. | Land | Improvement |
|---|---|---|---|---|
| 2025 | $3,124 | $383,150 | $114,940 | $268,210 |
| 2024 | $3,078 | $377,340 | $113,200 | $264,140 |
| 2023 | $3,245 | $396,410 | $118,920 | $277,490 |
| 2022 | $3,039 | $371,240 | $111,370 | $259,870 |
| 2021 | $3,054 | $372,610 | $111,780 | $260,830 |
| 2020 | $3,079 | $362,180 | $108,650 | $253,530 |
| 2019 | $213 | $347,170 | $104,150 | $243,020 |
| 2018 | $2,913 | $342,730 | $0 | $0 |
| 2017 | $2,878 | $338,580 | $0 | $0 |
| 2016 | $2,252 | $336,660 | $0 | $0 |
| 2015 | $2,265 | $337,850 | $0 | $0 |
| 2014 | -- | $303,710 | $0 | $0 |
Property History
| Date | Event | Price | List to Sale | Price per Sq Ft | Prior Sale |
|---|---|---|---|---|---|
| 11/12/2025 11/12/25 | For Sale | $399,900 | +13.6% | $652 / Sq Ft | |
| 04/18/2014 04/18/14 | Sold | $352,000 | +3.8% | $574 / Sq Ft | View Prior Sale |
| 03/25/2014 03/25/14 | Pending | -- | -- | -- | |
| 03/22/2014 03/22/14 | For Sale | $339,000 | -- | $553 / Sq Ft |
Purchase History
| Date | Type | Sale Price | Title Company |
|---|---|---|---|
| Warranty Deed | $375,000 | -- |
Source: Bright MLS
MLS Number: DCDC2231466
APN: 2234-2134
- 3883 Connecticut Ave NW Unit 303
- 3883 Connecticut Ave NW Unit 111
- 3883 Connecticut Ave NW Unit 506
- 3901 Connecticut Ave NW Unit 406
- 3000 Tilden St NW Unit ONE-I
- 3701 Connecticut Ave NW Unit 108
- 3701 Connecticut Ave NW Unit 236
- 3701 Connecticut Ave NW Unit 418
- 4007 Connecticut Ave NW Unit 304
- 3041 Sedgwick St NW Unit 402
- 4025 Connecticut Ave NW Unit 205
- 3601 Connecticut Ave NW Unit 202
- 3601 Connecticut Ave NW Unit 122
- 3616 Connecticut Ave NW Unit 207
- 3001 Porter St NW Unit 100
- 3600 Connecticut Ave NW Unit 202
- 3600 Connecticut Ave NW Unit 105
- 3600 Connecticut Ave NW Unit 307
- 2902 Porter St NW Unit 43
- 3512 30th St NW
- 3945 Connecticut Ave NW
- 2935 Tilden St NW Unit Tilden St. - Basement
- 3726 Connecticut Ave NW
- 2905 Tilden St NW
- 3701 Connecticut Ave NW Unit 411
- 3701 Connecticut Ave NW Unit 229
- 2922 Upton St NW Unit ID1296217P
- 3032 Rodman St NW
- 2950 Van Ness St NW Unit FL1-ID2435A
- 2950 Van Ness St NW Unit FL5-ID8107A
- 2950 Van Ness St NW Unit FL1-ID2725A
- 2950 Van Ness St NW Unit FL1-ID6335A
- 4111 Connecticut Ave NW Unit 502
- 4123 Connecticut Ave NW Unit A2
- 3003 Van Ness St NW
- 2939 Van Ness St NW
- 2939 Van Ness St NW Unit 1243
- 2939 Van Ness St NW Unit 504
- 2939 Van Ness St NW Unit 1126
- 2939 Van Ness St NW Unit 405
