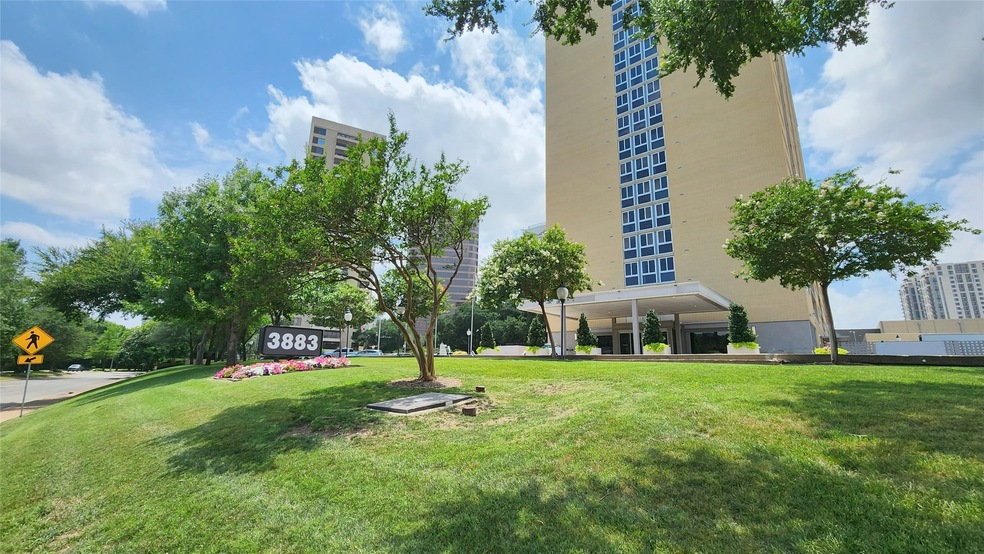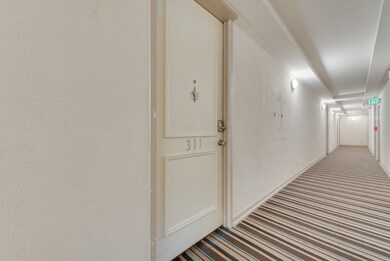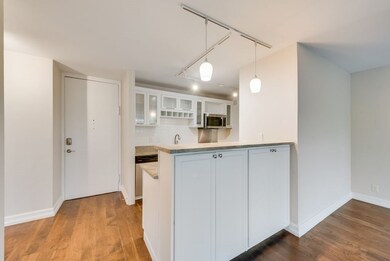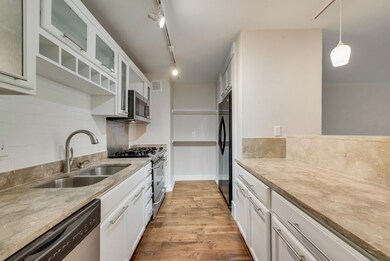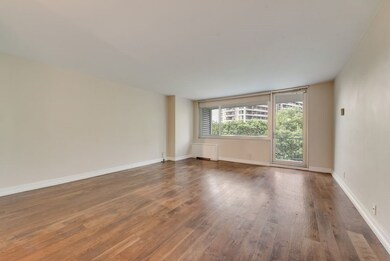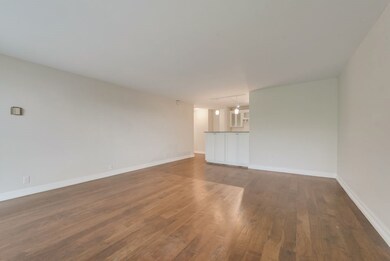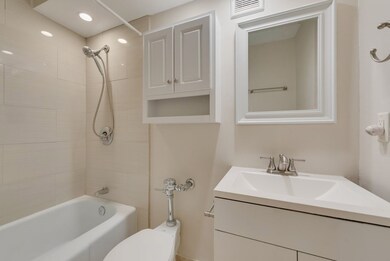Highlights
- Concierge
- In Ground Pool
- Gated Community
- Fitness Center
- Electric Gate
- 3.16 Acre Lot
About This Home
Experience elevated living in this iconic high-rise on Turtle Creek known as 21. Unit's third floor location offers city view as well as tree-top view of the community’s lush private grounds including resort-style pool & hot tub - the best backyard among Turtle Creek high rises! Move-in ready! Unit is freshly painted with neutral color palette and contrasting white trim plus white cabinets in kitchen. Beautiful walnut plank wood flooring (from French-Brown) throughout except for tile in bathroom. See Common Features for list of Community Amenities; note that a roomy conference room, smaller conference - card room, and clubroom (with kitchen and patio) can be reserved by residents; guest restrooms available near elevators; gated garage parking with valet station as well as ample surface-level guest parking; back entrance walkway for easy access to Turtle Creek Village (Tom Thumb, restaurants, shops). RENT INCLUDES water, electricity, gas, basic cable HD TV, valet parking in residents' garage, concierge, fitness center, pool, spa plus conference room, and HOA fees. NO SMOKING in this unit. Pets and refundable pet deposit are case-by-case. Apply for lease using PMApplication link above.
Listing Agent
EXP REALTY Brokerage Phone: 972-646-0070 License #0599842 Listed on: 07/19/2025

Condo Details
Home Type
- Condominium
Est. Annual Taxes
- $5,151
Year Built
- Built in 1963
Lot Details
- Dog Run
- Private Entrance
- Wrought Iron Fence
- Sprinkler System
- Partially Wooded Lot
- Many Trees
- Private Yard
HOA Fees
- $888 Monthly HOA Fees
Parking
- 1 Car Garage
- Basement Garage
- Electric Vehicle Home Charger
- Inside Entrance
- Common or Shared Parking
- Electric Gate
- Guest Parking
- Additional Parking
- Parking Lot
Interior Spaces
- 774 Sq Ft Home
- 1-Story Property
- Open Floorplan
- Window Treatments
- Basement
Kitchen
- Eat-In Kitchen
- Electric Oven
- Gas Cooktop
- Microwave
- Dishwasher
- Disposal
Flooring
- Wood
- Tile
Bedrooms and Bathrooms
- 1 Bedroom
- 1 Full Bathroom
Home Security
- Security Lights
- Security Gate
Accessible Home Design
- Accessible Elevator Installed
- Accessible Doors
- Accessible Approach with Ramp
- Accessible Entrance
Eco-Friendly Details
- Energy-Efficient Thermostat
Pool
- In Ground Pool
- Gunite Pool
- Outdoor Pool
- Fence Around Pool
Outdoor Features
- Uncovered Courtyard
- Covered patio or porch
- Exterior Lighting
- Built-In Barbecue
Schools
- Milam Elementary School
- North Dallas High School
Utilities
- Central Heating and Cooling System
- Underground Utilities
- Cable TV Available
Listing and Financial Details
- Residential Lease
- Property Available on 7/19/25
- Tenant pays for insurance
- Negotiable Lease Term
- Legal Lot and Block 1 / 1345
- Assessor Parcel Number 00000149804000000
Community Details
Overview
- Association fees include all facilities, management, electricity, gas, ground maintenance, maintenance structure, pest control, sewer, security, trash, utilities, water
- Action Property Management Association
- Twenty One Turtle Creek Condo Subdivision
Amenities
- Concierge
- Valet Parking
Recreation
- Park
Pet Policy
- Breed Restrictions
Security
- Security Guard
- Card or Code Access
- Gated Community
- Fire and Smoke Detector
Map
About This Building
Source: North Texas Real Estate Information Systems (NTREIS)
MLS Number: 21005641
APN: 00000149804000000
- 3883 Turtle Creek Blvd Unit 2208
- 3883 Turtle Creek Blvd Unit 1205
- 3883 Turtle Creek Blvd Unit 1603
- 3883 Turtle Creek Blvd Unit 703
- 3883 Turtle Creek Blvd Unit 204
- 3883 Turtle Creek Blvd Unit 1705-07
- 3883 Turtle Creek Blvd Unit 2011
- 3883 Turtle Creek Blvd Unit 1115
- 3883 Turtle Creek Blvd Unit T09
- 3883 Turtle Creek Blvd Unit 1815a
- 3883 Turtle Creek Blvd Unit 1615
- 3883 Turtle Creek Blvd Unit 2214
- 3883 Turtle Creek Blvd Unit 1417
- 3883 Turtle Creek Blvd Unit 303
- 3883 Turtle Creek Blvd Unit 2015
- 3883 Turtle Creek Blvd Unit 511
- 3883 Turtle Creek Blvd Unit 2104
- 3883 Turtle Creek Blvd Unit 2207
- 3883 Turtle Creek Blvd Unit 1109
- 3831 Turtle Creek Blvd Unit 7E
- 3883 Turtle Creek Blvd Unit 1916
- 3883 Turtle Creek Blvd Unit 1102
- 3883 Turtle Creek Blvd Unit 709
- 3883 Turtle Creek Blvd Unit 1606a
- 3883 Turtle Creek Blvd Unit 1912A
- 3701 Turtle Creek Blvd Unit 11
- 3944 Buena Vista St Unit 205B
- 4044 Buena Vista St Unit 204
- 3718 Holland Ave Unit 3
- 3800 Holland Ave Unit 4
- 3325 N Haskell Ave
- 3901 Travis St Unit 115
- 4060 Travis St Unit 15
- 4222 Newton Ave Unit 203
- 3902 Travis St
- 3377 Blackburn St
- 4215 Avondale Ave Unit 210D
- 4209 Avondale Ave Unit 208
- 4011 Cole Ave Unit 111B
- 3514 N Fitzhugh Ave
