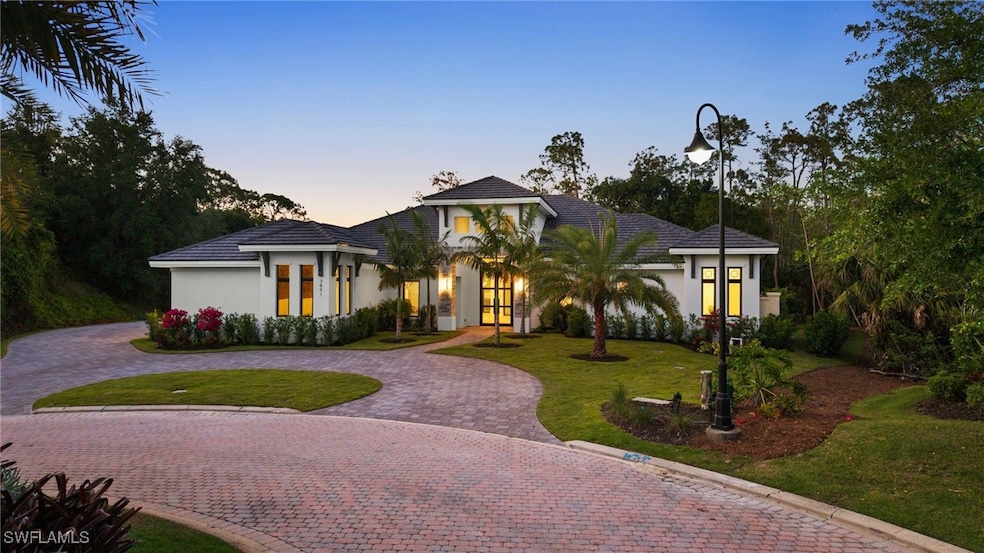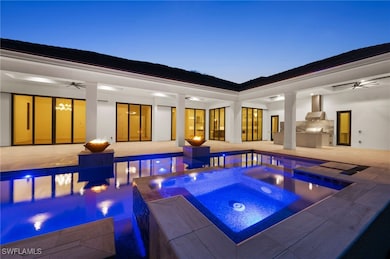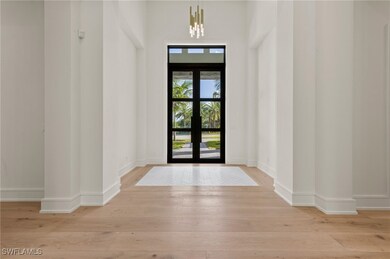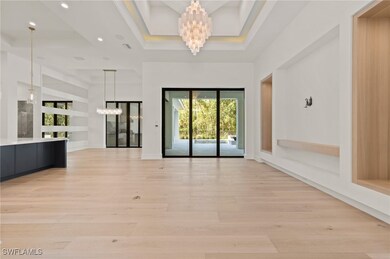
3891 Brynwood Dr Naples, FL 34119
Quail West NeighborhoodEstimated payment $24,779/month
Highlights
- Concierge
- On Golf Course
- Gated with Attendant
- Veterans Memorial Elementary School Rated A
- Fitness Center
- Heated Pool and Spa
About This Home
TRANSFERABLE GOLF MEMBERSHIP AVAILABLE! Skip the golf wait list and enjoy an immediate golf membership with only a transfer fee. Be the first to live in this New Construction home built by "Florida Lifestyle" and enjoy privacy at the end of a cul de sac while still having a golf course view. The split floor plan features four en suite bedrooms and the zen-like primary suite offers large custom walk-in closets and a spa-style bath with large soaking tub, custom walk-in shower with multiple shower heads, dual vanities, and two separate water closets. The adjacent study is anchored by a custom shiplap wall and provides access to the lanai while the open concept of the main area of the house flows from the gathering room with coffered ceilings and custom lighting, into both the kitchen and dining room. An elegant, mirrored wall in the dining area is a perfect aesthetic and the gourmet kitchen makes entertaining a snap with dual ovens, Thermador appliances, and an ample breakfast bar. Expanding the kitchen’s efficiency is a magnificent butler's pantry fully equipped with a second dishwasher, sink, microwave, wine refrigerator, a large walk-in pantry, and plenty of storage. Hurricane-rated sliding doors open to a spacious covered lanai featuring an outdoor kitchen and fireplace. Relax beside the gorgeous pool, lounge on the sun shelf, soak in the spa, and enjoy the tranquil water and fire features. Amenity-rich Quail West, a hidden gem in North Naples, holds the exclusive Platinum Club® status which is the pinnacle of recognition for Private Clubs around the world recognizing the top 1% globally. The world-class amenities include two championship golf courses, elegant clubhouse with a variety of dining options, a racquet sports complex, bocce courts, state-of-the-art fitness center, full-service salon/spa and unending activities for every interest.
Home Details
Home Type
- Single Family
Est. Annual Taxes
- $3,970
Year Built
- Built in 2025 | New Construction
Lot Details
- 0.85 Acre Lot
- Lot Dimensions are 139 x 266 x 237 x 211
- On Golf Course
- Cul-De-Sac
- South Facing Home
- Irregular Lot
- Sprinkler System
HOA Fees
- $659 Monthly HOA Fees
Parking
- 3 Car Attached Garage
- Electric Vehicle Home Charger
- Garage Door Opener
- Driveway
Home Design
- Tile Roof
- Stucco
Interior Spaces
- 3,874 Sq Ft Home
- 1-Story Property
- Custom Mirrors
- Wired For Sound
- Built-In Features
- Coffered Ceiling
- Vaulted Ceiling
- Ceiling Fan
- Sliding Windows
- Entrance Foyer
- Great Room
- Family Room
- Combination Dining and Living Room
- Den
- Golf Course Views
Kitchen
- Breakfast Bar
- Walk-In Pantry
- Built-In Self-Cleaning Double Oven
- Gas Cooktop
- Microwave
- Freezer
- Ice Maker
- Dishwasher
- Wine Cooler
- Kitchen Island
- Disposal
Flooring
- Wood
- Tile
Bedrooms and Bathrooms
- 4 Bedrooms
- Split Bedroom Floorplan
- Walk-In Closet
- Dual Sinks
- Bathtub
- Multiple Shower Heads
- Separate Shower
Laundry
- Dryer
- Washer
- Laundry Tub
Home Security
- Security Gate
- Impact Glass
- High Impact Door
- Fire and Smoke Detector
Pool
- Heated Pool and Spa
- Heated In Ground Pool
- In Ground Spa
- Gas Heated Pool
- Saltwater Pool
- Outside Bathroom Access
- Pool Equipment or Cover
Outdoor Features
- Open Patio
- Outdoor Fireplace
- Outdoor Kitchen
- Outdoor Grill
- Porch
Utilities
- Central Heating and Cooling System
- Underground Utilities
- High Speed Internet
- Cable TV Available
Listing and Financial Details
- Legal Lot and Block 12 / A
- Assessor Parcel Number 68975010280
Community Details
Overview
- Association fees include cable TV, golf, internet, recreation facilities, road maintenance, street lights
- Private Membership Available
- Association Phone (239) 593-4190
- Quail West Subdivision
Amenities
- Concierge
- Community Barbecue Grill
- Picnic Area
- Restaurant
- Sauna
- Clubhouse
Recreation
- Golf Course Community
- Tennis Courts
- Community Basketball Court
- Pickleball Courts
- Bocce Ball Court
- Community Playground
- Fitness Center
- Community Pool
- Community Spa
- Putting Green
- Trails
Security
- Gated with Attendant
Map
Home Values in the Area
Average Home Value in this Area
Tax History
| Year | Tax Paid | Tax Assessment Tax Assessment Total Assessment is a certain percentage of the fair market value that is determined by local assessors to be the total taxable value of land and additions on the property. | Land | Improvement |
|---|---|---|---|---|
| 2023 | $8,701 | $886,850 | $886,850 | $0 |
| 2022 | $4,467 | $255,855 | $0 | $0 |
| 2021 | $2,540 | $232,595 | $232,595 | $0 |
| 2020 | $2,514 | $232,595 | $232,595 | $0 |
| 2019 | $2,408 | $215,677 | $0 | $0 |
| 2018 | $2,446 | $196,070 | $0 | $0 |
| 2017 | $2,735 | $178,245 | $0 | $0 |
| 2016 | $1,874 | $162,041 | $0 | $0 |
| 2015 | $1,638 | $147,310 | $0 | $0 |
| 2014 | $906 | $68,228 | $0 | $0 |
Property History
| Date | Event | Price | Change | Sq Ft Price |
|---|---|---|---|---|
| 05/11/2025 05/11/25 | Price Changed | $4,295,000 | -6.5% | $1,109 / Sq Ft |
| 04/16/2025 04/16/25 | Price Changed | $4,595,000 | -4.2% | $1,186 / Sq Ft |
| 02/19/2025 02/19/25 | For Sale | $4,795,000 | -- | $1,238 / Sq Ft |
Purchase History
| Date | Type | Sale Price | Title Company |
|---|---|---|---|
| Quit Claim Deed | -- | None Listed On Document | |
| Warranty Deed | $475,000 | None Listed On Document | |
| Special Warranty Deed | $200,000 | Noble Title & Trust | |
| Special Warranty Deed | $92,000 | Attorney | |
| Trustee Deed | -- | None Available | |
| Special Warranty Deed | $720,900 | Ginn Title Services Llc |
Mortgage History
| Date | Status | Loan Amount | Loan Type |
|---|---|---|---|
| Previous Owner | $576,700 | Fannie Mae Freddie Mac |
Similar Homes in Naples, FL
Source: Florida Gulf Coast Multiple Listing Service
MLS Number: 225018971
APN: 68975010280
- 16347 Viansa Way Unit 102
- 16449 Carrara Way Unit 101
- 16449 Carrara Way Unit 102
- 16445 Carrara Way Unit 202
- 16445 Carrara Way Unit 201
- 16356 Viansa Way Unit 101
- 16375 Viansa Way Unit PH 102
- 16360 Viansa Way Unit 8-201
- 4229 Brynwood Dr
- 16460 Talis Park Dr
- 16448 Talis Park Dr
- 16382 Viansa Way Unit 3-202
- 16378 Viansa Way Unit 301
- 16370 Viansa Way Unit 102
- 4244 Brynwood Dr
- 16356 Viansa Way Unit 101
- 16352 Viansa Way Unit 10-101
- 16433 Carrara Way Unit 201
- 16348 Viansa Way Unit 101
- 16375 Viansa Way Unit PH 102
- 16476 Talis Park Dr
- 16364 Viansa Way Unit 7-202
- 16390 Viansa Way Unit 1-202
- 16382 Viansa Way Unit 3-102
- 16386 Viansa Way Unit 201
- 16391 Viansa Way Unit 101
- 6065 Pinnacle Ln Unit 1001
- 7000 Pinnacle Ln Unit 1401
- 6025 Pinnacle Ln Unit 602
- 6015 Pinnacle Ln Unit 5
- 16210 Allura Cir
- 13010 Amberley Ct Unit 202
- 28000 Crest Preserve Cir
- 6655 Huntington Lakes Cir Unit 202
- 2845 Cypress Trace Cir Unit 201






