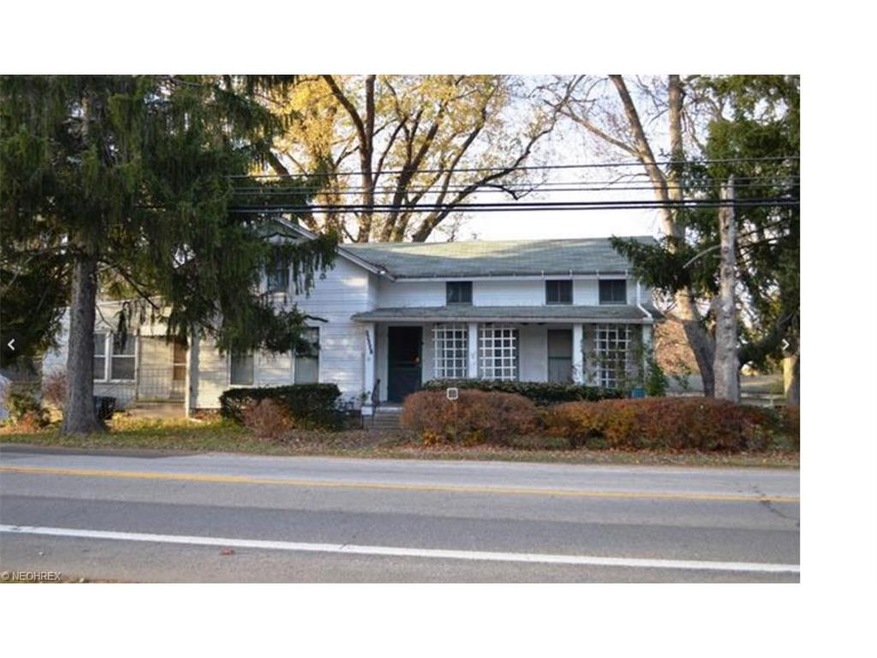
38932 Butternut Ridge Rd Elyria, OH 44035
Highlights
- Cape Cod Architecture
- Porch
- Baseboard Heating
- 3 Car Detached Garage
- Forced Air Heating System
- South Facing Home
About This Home
As of April 2020Located near convenient highway access and built around 1801, this unique century home has amazing possibilities. Situated on nearly a full acre, this home offers a separate living suite with its own private entrance and has a three car garage with an attached office space that could be converted into an exercise room, recreation room, workshop, or study. Let your imagination create whatever works best for you. This home is solid, it just needs some TLC to bring it back to its former glory. If you love "old school" charm then this is your next home.
Last Agent to Sell the Property
Carly Hughes
Deleted Agent License #2013004170 Listed on: 01/02/2017

Home Details
Home Type
- Single Family
Year Built
- Built in 1801
Lot Details
- 0.92 Acre Lot
- South Facing Home
- Unpaved Streets
Home Design
- Cape Cod Architecture
- Asphalt Roof
Interior Spaces
- 3,406 Sq Ft Home
- 1.5-Story Property
- Unfinished Basement
- Basement Fills Entire Space Under The House
Bedrooms and Bathrooms
- 3 Bedrooms
- 2 Full Bathrooms
Parking
- 3 Car Detached Garage
- Garage Door Opener
Outdoor Features
- Porch
Utilities
- Forced Air Heating System
- Baseboard Heating
- Heating System Uses Gas
- Septic Tank
Community Details
- Carlisle Sec 06 Community
Listing and Financial Details
- Assessor Parcel Number 10-00-006-111-066
Ownership History
Purchase Details
Home Financials for this Owner
Home Financials are based on the most recent Mortgage that was taken out on this home.Purchase Details
Home Financials for this Owner
Home Financials are based on the most recent Mortgage that was taken out on this home.Purchase Details
Purchase Details
Purchase Details
Similar Homes in Elyria, OH
Home Values in the Area
Average Home Value in this Area
Purchase History
| Date | Type | Sale Price | Title Company |
|---|---|---|---|
| Warranty Deed | $190,000 | None Available | |
| Deed | $95,000 | Erie Title | |
| Interfamily Deed Transfer | -- | None Available | |
| Interfamily Deed Transfer | -- | -- | |
| Interfamily Deed Transfer | -- | -- |
Mortgage History
| Date | Status | Loan Amount | Loan Type |
|---|---|---|---|
| Open | $6,870 | FHA | |
| Open | $186,558 | FHA | |
| Previous Owner | $114,985 | FHA |
Property History
| Date | Event | Price | Change | Sq Ft Price |
|---|---|---|---|---|
| 04/01/2020 04/01/20 | Sold | $190,000 | +2.7% | $82 / Sq Ft |
| 02/28/2020 02/28/20 | Pending | -- | -- | -- |
| 02/08/2020 02/08/20 | Price Changed | $185,000 | -5.1% | $80 / Sq Ft |
| 11/17/2019 11/17/19 | Price Changed | $195,000 | -4.8% | $84 / Sq Ft |
| 09/30/2019 09/30/19 | Price Changed | $204,900 | -2.0% | $89 / Sq Ft |
| 09/03/2019 09/03/19 | Price Changed | $209,000 | -4.5% | $90 / Sq Ft |
| 08/16/2019 08/16/19 | Price Changed | $218,900 | -4.8% | $95 / Sq Ft |
| 07/17/2019 07/17/19 | For Sale | $229,900 | +142.0% | $99 / Sq Ft |
| 06/16/2017 06/16/17 | Sold | $95,000 | -8.2% | $28 / Sq Ft |
| 03/22/2017 03/22/17 | Pending | -- | -- | -- |
| 01/02/2017 01/02/17 | For Sale | $103,500 | -- | $30 / Sq Ft |
Tax History Compared to Growth
Tax History
| Year | Tax Paid | Tax Assessment Tax Assessment Total Assessment is a certain percentage of the fair market value that is determined by local assessors to be the total taxable value of land and additions on the property. | Land | Improvement |
|---|---|---|---|---|
| 2024 | $4,273 | $88,722 | $19,033 | $69,689 |
| 2023 | $2,166 | $43,502 | $17,724 | $25,778 |
| 2022 | $2,158 | $43,502 | $17,724 | $25,778 |
| 2021 | $2,163 | $43,502 | $17,724 | $25,778 |
| 2020 | $1,882 | $34,610 | $14,100 | $20,510 |
| 2019 | $1,875 | $34,610 | $14,100 | $20,510 |
| 2018 | $2,150 | $34,610 | $14,100 | $20,510 |
| 2017 | $2,450 | $41,470 | $11,350 | $30,120 |
| 2016 | $2,483 | $41,470 | $11,350 | $30,120 |
| 2015 | $2,462 | $41,470 | $11,350 | $30,120 |
| 2014 | $2,489 | $41,470 | $11,350 | $30,120 |
| 2013 | $1,920 | $41,470 | $11,350 | $30,120 |
Agents Affiliated with this Home
-

Seller's Agent in 2020
Christina Coughlin
Russell Real Estate Services
(440) 742-4644
256 Total Sales
-

Seller Co-Listing Agent in 2020
Kimberly Ortiz
Russell Real Estate Services
(440) 782-0083
83 Total Sales
-

Buyer's Agent in 2020
Jim Wilmoth
Howard Hanna
(330) 272-0113
263 Total Sales
-
C
Seller's Agent in 2017
Carly Hughes
Deleted Agent
-

Buyer's Agent in 2017
Michelle Ramirez
Howard Hanna
(440) 371-3750
270 Total Sales
Map
Source: MLS Now
MLS Number: 3867795
APN: 10-00-006-111-066
- 108 Willow Way
- 38608 Overlook Dr
- 131 Yunker Ct
- 102 Timber Ridge Dr
- 39623 Butternut Ridge Rd
- 48 Lakeview Dr
- 835 Meadow Lake Dr
- 827 Meadow Lake Dr
- 806 Meadow Lake Dr
- Oleander Plan at Harvest Meadows
- Goldenrod Plan at Harvest Meadows
- Bluebell Plan at Harvest Meadows
- Forsythia Plan at Harvest Meadows
- Daffodil Plan at Harvest Meadows
- Water Lily Plan at Harvest Meadows
- 120 Willow Way
- 819 Meadow Lake Dr
- 822 Meadow Lake Dr
- 823 Meadow Lake Dr
- 832 Meadow Lake Dr
