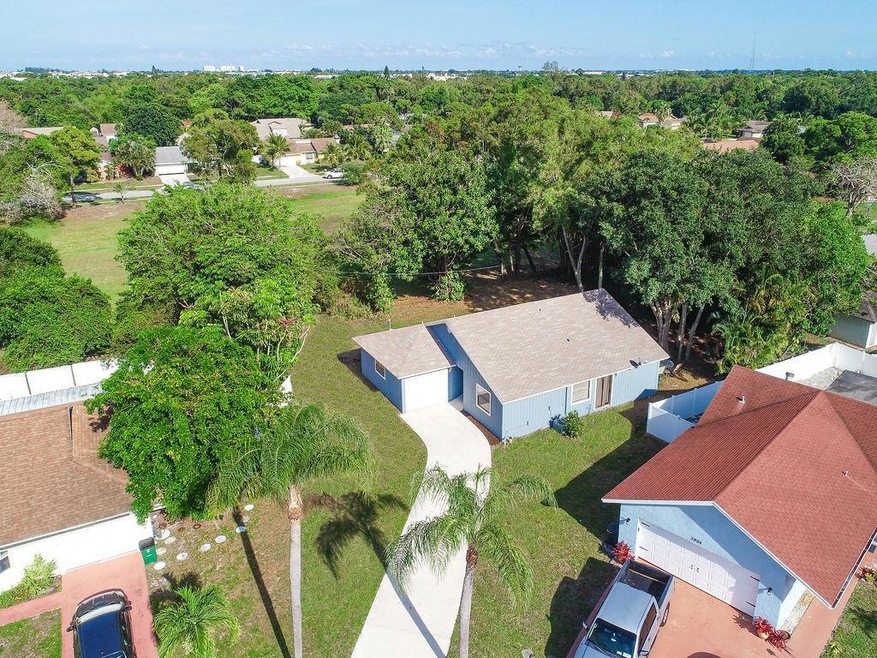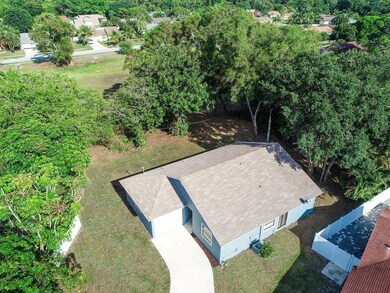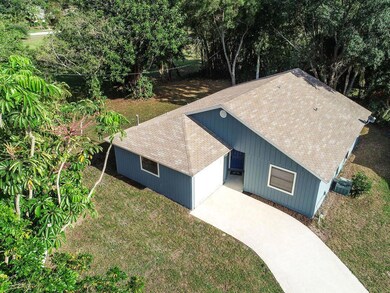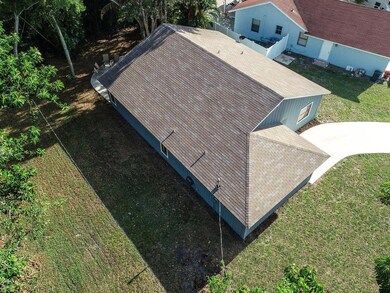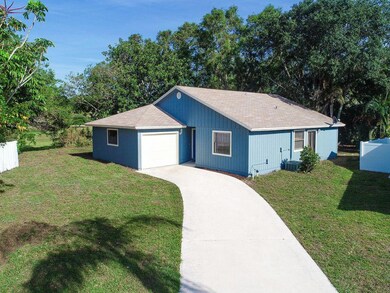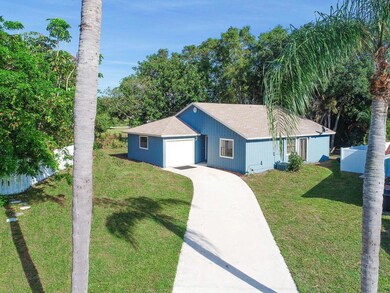
3896 Tracewood Ln Boynton Beach, FL 33436
Old Boynton NeighborhoodHighlights
- Water Views
- Wood Flooring
- 1 Car Attached Garage
- Room in yard for a pool
- High Ceiling
- Central Heating and Cooling System
About This Home
As of June 2020This 3/2/1 single-family home is safely located in the cul-de-sac of a dead-end street with no through traffic that backs up to an OVERSIZED park with no rear neighbors and plenty of privacy. This home is designed with an OPEN FLOOR PLAN layout and provides TONS OF NATURAL LIGHT from two LARGE sliding doors that lead out to your OVERSIZED concrete patio. BRAND NEW laminate wood floors were installed in living area THIS YEAR, VAULTED CEILING'S had popcorn removed and replaced with knockdown texture. LARGE KITCHEN with UPDATED stainless steel appliances and pantry. Bedroom is designed as a SPLIT PLAN LAYOUT and OVERSIZED MASTER BATHROOM includes HUGE walk-in closet and slider leading to the backyard. Secondary bathroom is UPDATED with tile, cabinetry, countertops, faucet, mirror and light
Home Details
Home Type
- Single Family
Est. Annual Taxes
- $3,065
Year Built
- Built in 1987
Lot Details
- 9,822 Sq Ft Lot
- Property is zoned RS
Parking
- 1 Car Attached Garage
- Garage Door Opener
Home Design
- Frame Construction
- Shingle Roof
- Composition Roof
Interior Spaces
- 1,324 Sq Ft Home
- 1-Story Property
- High Ceiling
- Blinds
- Family Room
- Combination Dining and Living Room
- Water Views
Kitchen
- Electric Range
- <<microwave>>
- Dishwasher
Flooring
- Wood
- Tile
Bedrooms and Bathrooms
- 3 Bedrooms
- 2 Full Bathrooms
Laundry
- Dryer
- Washer
Pool
- Room in yard for a pool
Utilities
- Central Heating and Cooling System
- Electric Water Heater
Community Details
- Tracewood Subdivision
Listing and Financial Details
- Assessor Parcel Number 00434519130010090
Ownership History
Purchase Details
Purchase Details
Home Financials for this Owner
Home Financials are based on the most recent Mortgage that was taken out on this home.Purchase Details
Similar Homes in Boynton Beach, FL
Home Values in the Area
Average Home Value in this Area
Purchase History
| Date | Type | Sale Price | Title Company |
|---|---|---|---|
| Quit Claim Deed | -- | None Listed On Document | |
| Quit Claim Deed | -- | None Listed On Document | |
| Deed | $230,000 | -- | |
| Interfamily Deed Transfer | -- | -- |
Property History
| Date | Event | Price | Change | Sq Ft Price |
|---|---|---|---|---|
| 06/23/2020 06/23/20 | Sold | $287,000 | -7.4% | $217 / Sq Ft |
| 05/24/2020 05/24/20 | Pending | -- | -- | -- |
| 05/07/2020 05/07/20 | For Sale | $310,000 | +34.8% | $234 / Sq Ft |
| 08/02/2016 08/02/16 | Sold | $230,000 | -8.0% | $174 / Sq Ft |
| 07/03/2016 07/03/16 | Pending | -- | -- | -- |
| 03/26/2016 03/26/16 | For Sale | $249,900 | -- | $189 / Sq Ft |
Tax History Compared to Growth
Tax History
| Year | Tax Paid | Tax Assessment Tax Assessment Total Assessment is a certain percentage of the fair market value that is determined by local assessors to be the total taxable value of land and additions on the property. | Land | Improvement |
|---|---|---|---|---|
| 2024 | $3,910 | $253,067 | -- | -- |
| 2023 | $3,806 | $245,696 | $0 | $0 |
| 2022 | $3,765 | $238,540 | $0 | $0 |
| 2021 | $3,728 | $231,592 | $119,322 | $112,270 |
| 2020 | $3,106 | $194,705 | $0 | $0 |
| 2019 | $3,065 | $190,327 | $0 | $0 |
| 2018 | $2,912 | $186,778 | $0 | $0 |
| 2017 | $2,860 | $182,936 | $82,780 | $100,156 |
| 2016 | $3,222 | $149,860 | $0 | $0 |
| 2015 | $3,061 | $136,236 | $0 | $0 |
| 2014 | $2,829 | $123,851 | $0 | $0 |
Agents Affiliated with this Home
-
Brett Colby

Seller's Agent in 2020
Brett Colby
RE/MAX
(561) 670-8555
1 in this area
240 Total Sales
-
Ariel Burkhart
A
Buyer's Agent in 2020
Ariel Burkhart
LPT Realty, LLC
(818) 571-0023
-
Diana Gomez

Seller's Agent in 2016
Diana Gomez
RE/MAX
15 Total Sales
-
Ines Abedrabbo
I
Seller Co-Listing Agent in 2016
Ines Abedrabbo
Partnership Realty Inc.
(561) 715-3110
2 Total Sales
-
Tiffany Shlomi

Buyer's Agent in 2016
Tiffany Shlomi
The Keyes Company
(561) 252-1069
90 Total Sales
Map
Source: BeachesMLS
MLS Number: R10620851
APN: 00-43-45-19-13-001-0090
- 9286 Longmeadow Cir
- 9335 Longmeadow Cir
- 9420 Calliandra Dr
- 9480 Nickels Blvd
- 3928 Coelebs Ave
- 4205 Artesa Dr
- Xxxx Ruskin Ave
- 4102 Artesa Dr
- 3561 Oberon Ave
- 4094 Meadow View Dr
- 9780 Kamena Cir
- 4123 Mission Bell Dr
- 3546 Pandora Ave
- 3840 Coco Loba Ln
- 9818 Nickels Blvd Unit 1104
- 4315 Caryota Dr
- 8912 Thumbwood Cir Unit C
- 3587 Old Boynton Rd
- 9826 Kamena Cir
- 4218 Meadow View Dr
