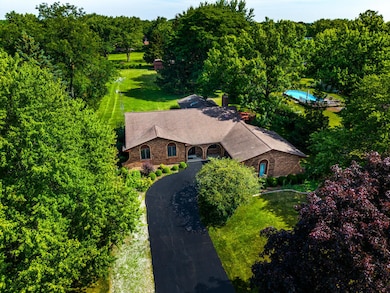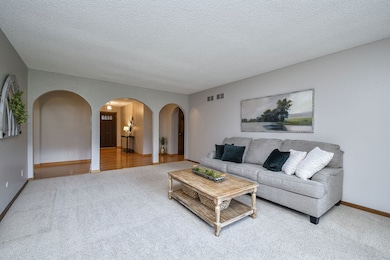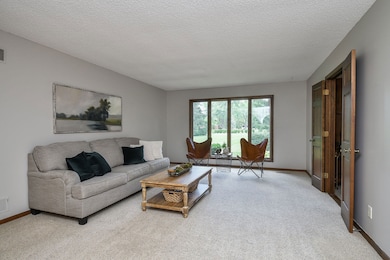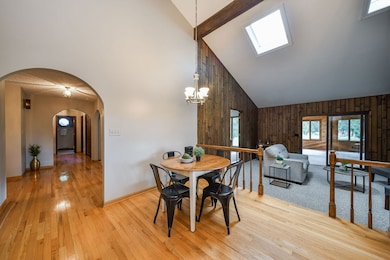
38W140 Rosewood Ln Batavia, IL 60510
Nelson Lake NeighborhoodEstimated payment $3,808/month
Highlights
- Hot Property
- Second Garage
- Mature Trees
- Grace McWayne Elementary School Rated A-
- 1.26 Acre Lot
- Deck
About This Home
Tucked away on a quiet dead-end street in Batavia, this spacious ranch offers privacy, charm, and over an acre of beautiful, tree-filled land in the desirable Batavia school district. The expansive living room offers stunning views of the mature trees and sprawling green space, while the separate dining room is finished with classic chair rail detailing. Step into the kitchen, featuring a vaulted and beamed ceiling, eating area, and seamless flow into the inviting family room with vaulted ceiling, full brick wall fireplace, and cozy ambiance. Just off the family room, the sunroom impresses with its vaulted and beamed ceiling, skylights, dry bar with fridge, and access to a large deck-perfect for entertaining or enjoying peaceful views of the lush backyard. The primary suite includes dual closets and an attached bath. Two additional bedrooms, a full hall bathroom, and generous storage throughout complete the main living area. Unfinished basement is awaiting your finishing touch! Additional highlights include an attached 2-car garage, plus a 44x28 outbuilding/ detached garage with electricity, and a storage shed-plenty of room for hobbies, tools, or outdoor gear. Conveniently located near I-88, this property offers both tranquility and accessibility.
Home Details
Home Type
- Single Family
Est. Annual Taxes
- $12,472
Year Built
- Built in 1978
Lot Details
- 1.26 Acre Lot
- Lot Dimensions are 142 x 385
- Paved or Partially Paved Lot
- Mature Trees
Parking
- 3 Car Garage
- Second Garage
- Driveway
- Parking Included in Price
Home Design
- Ranch Style House
- Brick Exterior Construction
Interior Spaces
- 2,919 Sq Ft Home
- Beamed Ceilings
- Ceiling Fan
- Skylights
- Gas Log Fireplace
- Window Screens
- Sliding Doors
- Entrance Foyer
- Family Room with Fireplace
- Living Room
- Formal Dining Room
- Sun or Florida Room
- Carbon Monoxide Detectors
Kitchen
- Microwave
- Dishwasher
Flooring
- Wood
- Carpet
Bedrooms and Bathrooms
- 3 Bedrooms
- 3 Potential Bedrooms
- Bathroom on Main Level
- Dual Sinks
- Soaking Tub
Laundry
- Laundry Room
- Dryer
- Washer
Basement
- Partial Basement
- Sump Pump
Outdoor Features
- Deck
- Shed
- Outbuilding
Schools
- Grace Mcwayne Elementary School
- Batavia Sr High School
Utilities
- Central Air
- Heating System Uses Natural Gas
- Well
- Water Softener is Owned
- Septic Tank
Listing and Financial Details
- Senior Tax Exemptions
- Homeowner Tax Exemptions
Map
Home Values in the Area
Average Home Value in this Area
Tax History
| Year | Tax Paid | Tax Assessment Tax Assessment Total Assessment is a certain percentage of the fair market value that is determined by local assessors to be the total taxable value of land and additions on the property. | Land | Improvement |
|---|---|---|---|---|
| 2023 | $7,400 | $167,291 | $36,917 | $130,374 |
| 2022 | $7,957 | $156,347 | $34,502 | $121,845 |
| 2021 | $8,081 | $148,281 | $32,722 | $115,559 |
| 2020 | $8,034 | $145,431 | $32,093 | $113,338 |
| 2019 | $8,230 | $140,283 | $30,957 | $109,326 |
| 2018 | $8,253 | $134,940 | $29,778 | $105,162 |
| 2017 | $8,344 | $130,490 | $28,796 | $101,694 |
| 2016 | $8,479 | $126,689 | $27,957 | $98,732 |
| 2015 | -- | $123,804 | $27,320 | $96,484 |
| 2014 | -- | $119,907 | $26,460 | $93,447 |
| 2013 | -- | $117,568 | $25,944 | $91,624 |
Property History
| Date | Event | Price | Change | Sq Ft Price |
|---|---|---|---|---|
| 07/17/2025 07/17/25 | For Sale | $499,900 | 0.0% | $171 / Sq Ft |
| 07/15/2025 07/15/25 | Price Changed | $499,900 | -- | $171 / Sq Ft |
Purchase History
| Date | Type | Sale Price | Title Company |
|---|---|---|---|
| Warranty Deed | $325,000 | -- | |
| Warranty Deed | $255,000 | First American Title Ins Co | |
| Warranty Deed | $222,000 | -- |
Mortgage History
| Date | Status | Loan Amount | Loan Type |
|---|---|---|---|
| Previous Owner | $30,000 | No Value Available | |
| Previous Owner | $210,900 | No Value Available |
Similar Homes in the area
Source: Midwest Real Estate Data (MRED)
MLS Number: 12413032
APN: 12-31-200-020
- 1703 Breton Ave
- 1719 Breton Ave
- 1743 Breton Ave
- 1751 Breton Ave
- 1759 Breton Ave
- 1647 Patterson Ave
- 1655 Patterson Ave
- 1663 Patterson Ave
- 1638 Patterson Ave
- 1679 Patterson Ave
- 1767 Breton Ave
- 1760 Breton Ave
- 1768 Breton Ave
- 1799 Breton Ave
- 1799 Breton Ave
- 1799 Breton Ave
- 1799 Breton Ave
- 1799 Breton Ave
- 1799 Breton Ave
- 1799 Breton Ave
- 1241 Ritter St
- 1257 Comiskey Ave
- 1780 W Orchard Rd
- 211 N Lincolnway
- 145 Spuhler Dr
- 102-110 Laurel Dr
- 325 Sussex Ln
- 238 Durham St
- 1139 Pin Oak Trail
- 10 Riverview St Unit 5
- 1187 W Wilson St
- 1744 Carlstedt Dr
- 1640 Carlstedt Dr
- 1240 W Indian Trail
- 1034 Lorlyn Cir
- 336 Main St Unit 1R
- 1240 Nantucket Rd
- 15 Oak Creek Ct
- 105 N Jefferson St Unit 2
- 137 S Batavia Ave Unit C






