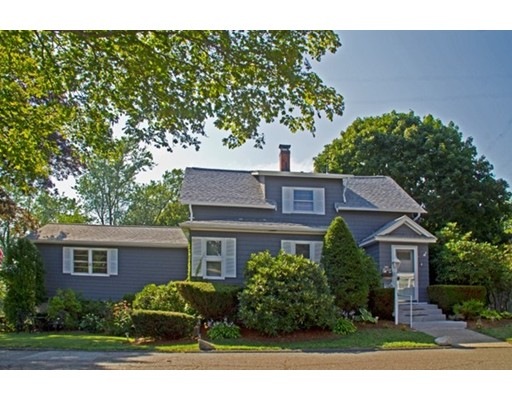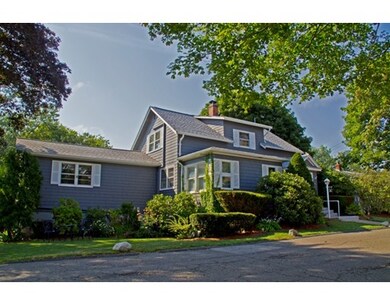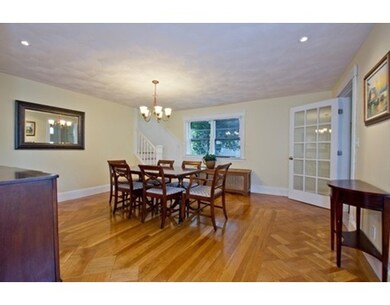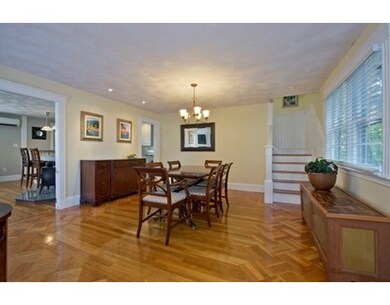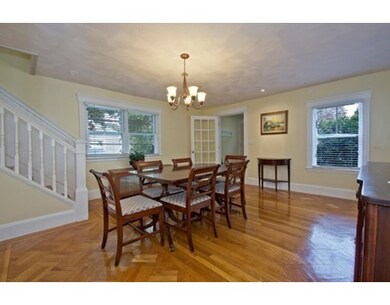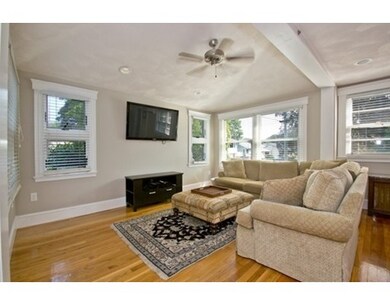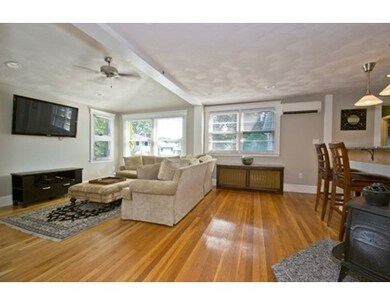
39 Fellsmere St Lynn, MA 01904
Fays Estate NeighborhoodAbout This Home
As of December 2018This is the home you've been waiting for in desirable Fay Estates! Colonial with open floor plan makes this home perfect for today's lifestyle. Updates include kitchen, baths, brand new front steps & roof (2015), newer high end, high efficiency GAS heating system, 3 Fijitsu mini-splits (a/c & heat),200 amp service & MORE. Updated kitchen offers granite & s/s counters, s/s appliances, breakfast bar. Living room has wood stove set on granite base with chic new subway tile behind it . Large Dining room has hardwood floor with elegant decorative edging. Very spacious first floor Master bedroom with walk in closet and full bath just outside the door so it's just like having an en suite bath! Upstairs are two generous bedrooms with large closets & updated full bath. Basement has high ceilings and could be finished to add extra living space. Very private, HUGE level fenced yard with patio, gardens and lots of play space for fun and games. Move in & make this house YOUR home!
Home Details
Home Type
Single Family
Est. Annual Taxes
$7,095
Year Built
1930
Lot Details
0
Listing Details
- Lot Description: Level
- Other Agent: 1.50
- Special Features: None
- Property Sub Type: Detached
- Year Built: 1930
Interior Features
- Appliances: Range, Dishwasher, Disposal, Microwave, Refrigerator
- Has Basement: Yes
- Number of Rooms: 6
- Amenities: Shopping, Golf Course, Medical Facility, Conservation Area, Public School
- Electric: Circuit Breakers, 200 Amps
- Energy: Insulated Windows, Storm Doors, Prog. Thermostat
- Flooring: Tile, Vinyl, Marble, Hardwood
- Insulation: Full
- Interior Amenities: Central Vacuum, Cable Available
- Basement: Full, Garage Access, Concrete Floor, Unfinished Basement
- Bedroom 2: Second Floor, 14X11
- Bedroom 3: Second Floor, 13X10
- Bathroom #1: First Floor
- Bathroom #2: Second Floor
- Kitchen: First Floor, 14X9
- Laundry Room: Basement
- Living Room: First Floor, 18X14
- Master Bedroom: First Floor, 17X15
- Master Bedroom Description: Closet - Walk-in, Flooring - Hardwood
- Dining Room: First Floor, 16X14
Exterior Features
- Roof: Asphalt/Fiberglass Shingles
- Construction: Frame
- Exterior: Shingles
- Exterior Features: Porch, Patio, Gutters, Fenced Yard
- Foundation: Concrete Block
Garage/Parking
- Garage Parking: Under
- Garage Spaces: 1
- Parking: Off-Street
- Parking Spaces: 6
Utilities
- Cooling: 3 or More, Other (See Remarks)
- Heating: Hot Water Radiators, Gas
- Heat Zones: 3
- Hot Water: Natural Gas, Tankless
- Utility Connections: for Gas Range, for Electric Dryer, Washer Hookup, Icemaker Connection
Condo/Co-op/Association
- HOA: No
Ownership History
Purchase Details
Home Financials for this Owner
Home Financials are based on the most recent Mortgage that was taken out on this home.Purchase Details
Home Financials for this Owner
Home Financials are based on the most recent Mortgage that was taken out on this home.Purchase Details
Home Financials for this Owner
Home Financials are based on the most recent Mortgage that was taken out on this home.Purchase Details
Purchase Details
Purchase Details
Similar Homes in the area
Home Values in the Area
Average Home Value in this Area
Purchase History
| Date | Type | Sale Price | Title Company |
|---|---|---|---|
| Not Resolvable | $430,000 | -- | |
| Not Resolvable | $358,000 | -- | |
| Quit Claim Deed | -- | -- | |
| Quit Claim Deed | -- | -- | |
| Deed | $263,000 | -- | |
| Deed | $263,000 | -- | |
| Deed | $50,000 | -- | |
| Deed | $50,000 | -- | |
| Deed | $105,000 | -- | |
| Deed | $105,000 | -- |
Mortgage History
| Date | Status | Loan Amount | Loan Type |
|---|---|---|---|
| Open | $100,000 | Credit Line Revolving | |
| Open | $430,000 | Stand Alone Refi Refinance Of Original Loan | |
| Closed | $408,500 | New Conventional | |
| Previous Owner | $286,400 | New Conventional | |
| Previous Owner | $237,500 | New Conventional |
Property History
| Date | Event | Price | Change | Sq Ft Price |
|---|---|---|---|---|
| 12/18/2018 12/18/18 | Sold | $430,000 | -2.1% | $240 / Sq Ft |
| 11/08/2018 11/08/18 | Pending | -- | -- | -- |
| 10/27/2018 10/27/18 | Price Changed | $439,000 | -2.0% | $246 / Sq Ft |
| 10/16/2018 10/16/18 | For Sale | $448,000 | +25.1% | $251 / Sq Ft |
| 10/23/2015 10/23/15 | Sold | $358,000 | 0.0% | $217 / Sq Ft |
| 09/10/2015 09/10/15 | Off Market | $358,000 | -- | -- |
| 09/10/2015 09/10/15 | Pending | -- | -- | -- |
| 09/03/2015 09/03/15 | For Sale | $345,000 | -- | $209 / Sq Ft |
Tax History Compared to Growth
Tax History
| Year | Tax Paid | Tax Assessment Tax Assessment Total Assessment is a certain percentage of the fair market value that is determined by local assessors to be the total taxable value of land and additions on the property. | Land | Improvement |
|---|---|---|---|---|
| 2025 | $7,095 | $684,800 | $230,600 | $454,200 |
| 2024 | $6,817 | $647,400 | $221,100 | $426,300 |
| 2023 | $6,500 | $583,000 | $210,100 | $372,900 |
| 2022 | $6,309 | $507,600 | $175,100 | $332,500 |
| 2021 | $6,111 | $469,000 | $159,000 | $310,000 |
| 2020 | $6,002 | $447,900 | $162,600 | $285,300 |
| 2019 | $6,056 | $423,500 | $155,100 | $268,400 |
| 2018 | $5,690 | $375,600 | $151,600 | $224,000 |
| 2017 | $5,371 | $344,300 | $135,100 | $209,200 |
| 2016 | $4,793 | $296,200 | $116,600 | $179,600 |
| 2015 | $4,563 | $272,400 | $115,100 | $157,300 |
Agents Affiliated with this Home
-
Martin Alcantara

Seller's Agent in 2018
Martin Alcantara
eXp Realty
(978) 210-1771
32 Total Sales
-
Soraya Cacici

Buyer's Agent in 2018
Soraya Cacici
Nest Forward
(781) 572-8725
39 Total Sales
-
Judith Johnson

Seller's Agent in 2015
Judith Johnson
Leading Edge Real Estate
(781) 405-5335
63 Total Sales
Map
Source: MLS Property Information Network (MLS PIN)
MLS Number: 71898735
APN: LYNN-000100-000142-000027
