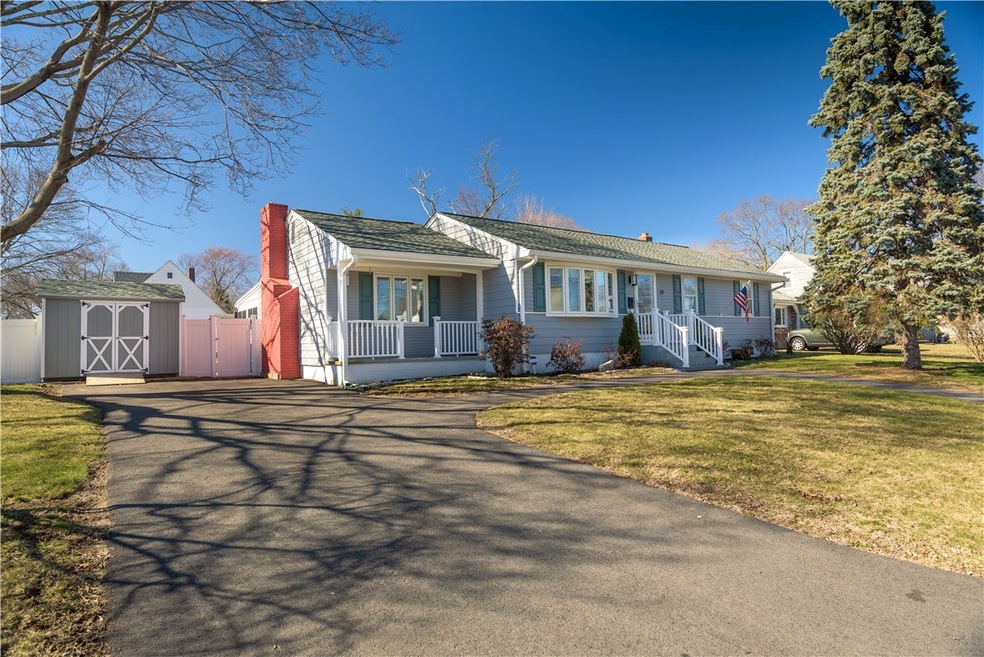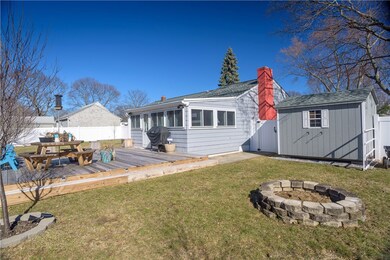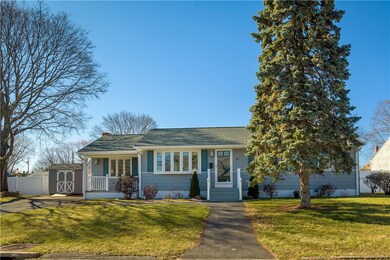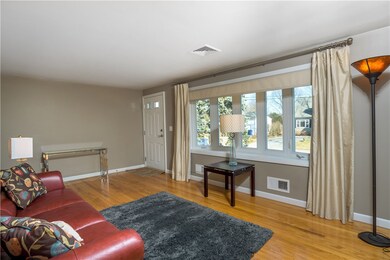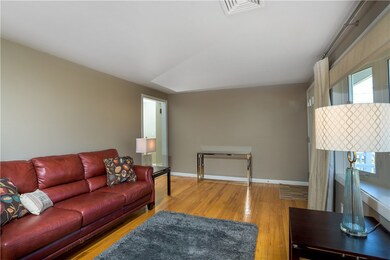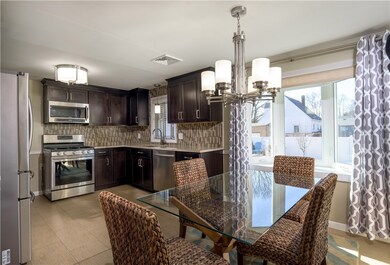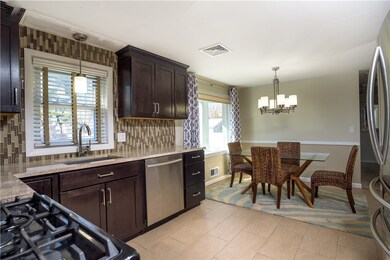
39 Gorham Ave Warwick, RI 02886
Greenwood NeighborhoodHighlights
- Wood Burning Stove
- Attic
- Game Room
- Wood Flooring
- Corner Lot
- Tennis Courts
About This Home
As of April 2018Triple mint property in Greenwood! This single level Ranch has many updates and great features. Entirely new Kitchen top to bottom with granite counter tops, new cabinets, flooring, and stainless-steel appliances. Completely remodeled Bathroom. Living room with hardwood flooring, family room with wood burning stove, Heated four season room just off the back leading to back deck. Newly painted inside and out. New roof, septic system, insulated, central air conditioning, Heating System & Hot water tank, 100 amp circuit breaker panel box, Large wooden deck, vinyl fence and shed. All with well-manicured grounds.
Last Agent to Sell the Property
The Platinum Group
RE/MAX Professionals Listed on: 03/09/2018

Home Details
Home Type
- Single Family
Est. Annual Taxes
- $3,400
Year Built
- Built in 1960
Lot Details
- 9,000 Sq Ft Lot
- Fenced
- Corner Lot
Home Design
- Wood Siding
- Concrete Perimeter Foundation
- Clapboard
- Plaster
Interior Spaces
- 1-Story Property
- Dry Bar
- Wood Burning Stove
- Fireplace Features Masonry
- Game Room
- Storage Room
- Utility Room
- Permanent Attic Stairs
- Security System Owned
Kitchen
- <<OvenToken>>
- Range<<rangeHoodToken>>
- <<microwave>>
- Dishwasher
Flooring
- Wood
- Carpet
- Ceramic Tile
Bedrooms and Bathrooms
- 3 Bedrooms
- <<tubWithShowerToken>>
Laundry
- Laundry Room
- Dryer
- Washer
Partially Finished Basement
- Basement Fills Entire Space Under The House
- Interior Basement Entry
Parking
- 3 Parking Spaces
- No Garage
- Driveway
Utilities
- Forced Air Heating and Cooling System
- Heating System Uses Gas
- Baseboard Heating
- 100 Amp Service
- Gas Water Heater
- Septic Tank
Additional Features
- Outbuilding
- Property near a hospital
Listing and Financial Details
- Tax Lot 159
- Assessor Parcel Number 39GORHAMAVWARW
Community Details
Overview
- Greenwood Subdivision
Amenities
- Shops
- Public Transportation
Recreation
- Tennis Courts
- Recreation Facilities
Ownership History
Purchase Details
Home Financials for this Owner
Home Financials are based on the most recent Mortgage that was taken out on this home.Purchase Details
Home Financials for this Owner
Home Financials are based on the most recent Mortgage that was taken out on this home.Purchase Details
Purchase Details
Home Financials for this Owner
Home Financials are based on the most recent Mortgage that was taken out on this home.Purchase Details
Purchase Details
Purchase Details
Home Financials for this Owner
Home Financials are based on the most recent Mortgage that was taken out on this home.Purchase Details
Home Financials for this Owner
Home Financials are based on the most recent Mortgage that was taken out on this home.Similar Homes in Warwick, RI
Home Values in the Area
Average Home Value in this Area
Purchase History
| Date | Type | Sale Price | Title Company |
|---|---|---|---|
| Quit Claim Deed | -- | None Available | |
| Deed | $239,000 | -- | |
| Warranty Deed | -- | -- | |
| Warranty Deed | $130,870 | -- | |
| Warranty Deed | -- | -- | |
| Foreclosure Deed | $175,714 | -- | |
| Deed | $166,000 | -- | |
| Deed | $244,500 | -- |
Mortgage History
| Date | Status | Loan Amount | Loan Type |
|---|---|---|---|
| Open | $82,000 | New Conventional | |
| Previous Owner | $191,200 | New Conventional | |
| Previous Owner | $104,696 | New Conventional | |
| Previous Owner | $164,271 | Purchase Money Mortgage | |
| Previous Owner | $195,600 | Purchase Money Mortgage |
Property History
| Date | Event | Price | Change | Sq Ft Price |
|---|---|---|---|---|
| 07/17/2025 07/17/25 | For Sale | $399,000 | +66.9% | $192 / Sq Ft |
| 04/16/2018 04/16/18 | Sold | $239,000 | +1.7% | $115 / Sq Ft |
| 03/17/2018 03/17/18 | Pending | -- | -- | -- |
| 03/09/2018 03/09/18 | For Sale | $235,000 | +79.6% | $113 / Sq Ft |
| 09/16/2015 09/16/15 | Sold | $130,870 | -5.7% | $106 / Sq Ft |
| 08/17/2015 08/17/15 | Pending | -- | -- | -- |
| 06/13/2015 06/13/15 | For Sale | $138,830 | -- | $112 / Sq Ft |
Tax History Compared to Growth
Tax History
| Year | Tax Paid | Tax Assessment Tax Assessment Total Assessment is a certain percentage of the fair market value that is determined by local assessors to be the total taxable value of land and additions on the property. | Land | Improvement |
|---|---|---|---|---|
| 2024 | $4,619 | $319,200 | $93,500 | $225,700 |
| 2023 | $4,529 | $319,200 | $93,500 | $225,700 |
| 2022 | $4,387 | $234,200 | $66,700 | $167,500 |
| 2021 | $4,387 | $234,200 | $66,700 | $167,500 |
| 2020 | $4,387 | $234,200 | $66,700 | $167,500 |
| 2019 | $4,387 | $234,200 | $66,700 | $167,500 |
| 2018 | $3,406 | $168,300 | $62,400 | $105,900 |
| 2017 | $3,406 | $168,300 | $62,400 | $105,900 |
| 2016 | $3,406 | $168,300 | $62,400 | $105,900 |
| 2015 | $3,237 | $156,000 | $59,600 | $96,400 |
| 2014 | -- | $156,000 | $59,600 | $96,400 |
| 2013 | $3,087 | $156,000 | $59,600 | $96,400 |
Agents Affiliated with this Home
-
Lucy Heelon

Seller's Agent in 2025
Lucy Heelon
RE/MAX Real Estate Center
(401) 641-2221
86 Total Sales
-
T
Seller's Agent in 2018
The Platinum Group
RE/MAX Professionals
-
Francis Clare

Seller Co-Listing Agent in 2018
Francis Clare
RI Real Estate Services
(401) 578-6204
1 in this area
26 Total Sales
-
K
Seller's Agent in 2015
Karen Hurst
Stonehurst Realty
Map
Source: State-Wide MLS
MLS Number: 1184001
APN: WARW-000345-000159-000000
