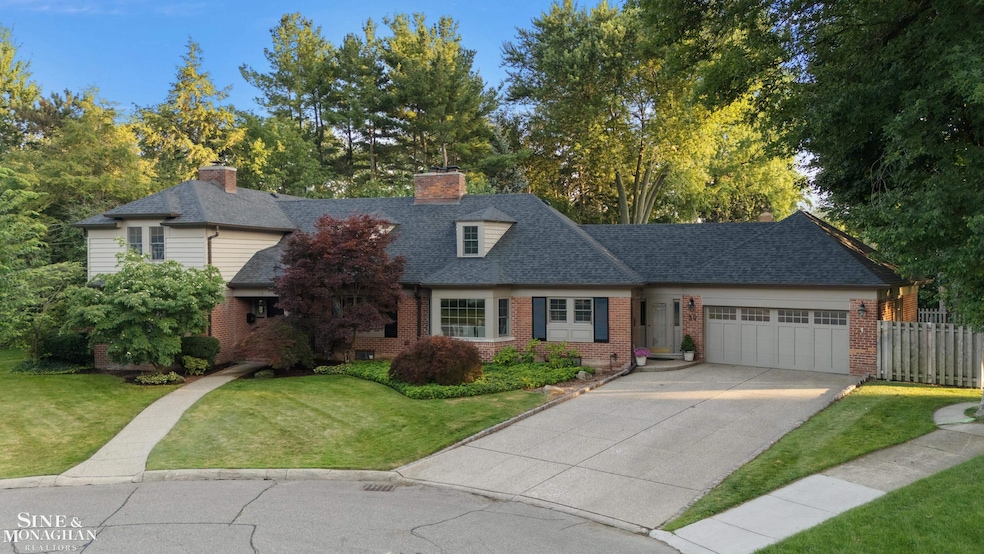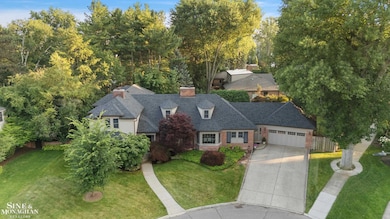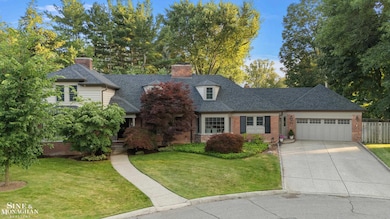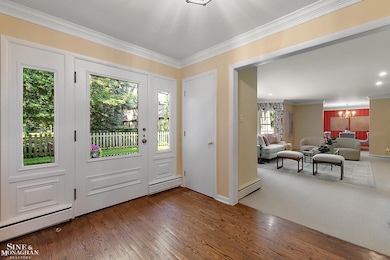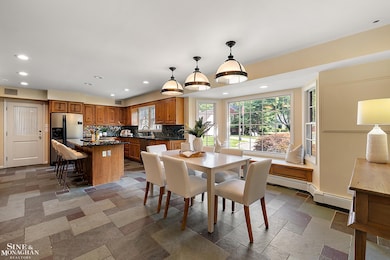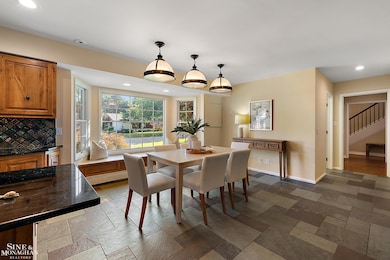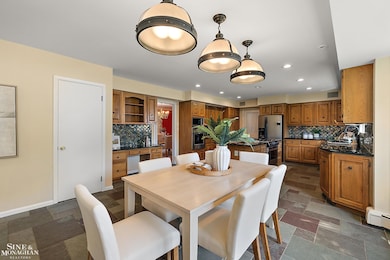Nestled on one of Grosse Pointe Farms’ most sought-after streets, just a stone’s throw from sparkling Lake St. Clair, this charming Cape Cod invites you into a lifestyle enriched by exclusive access to the Harbor Hill waterfront park—reserved only for neighbors on this special block. Step inside to an expansive kitchen tailored for both everyday living and entertaining, showcasing a custom Pewabic tile backsplash, distinctive copper sinks in the main prep space and wet bar, a generous island, cheerful breakfast nook, and a strikingly sunny bay window that frames lush views. A convenient mudroom connects directly to the attached two-car garage, while first-floor laundry adds everyday ease. The welcoming living room provides the perfect gathering space, while the cozy library or family room—adds flexibility for relaxing or entertaining. With bay windows in both rooms, the home is flooded with sunlight. Multiple doors open to the backyard, effortlessly connecting interior living to fresh air retreats. The versatile floor plan offers two bedrooms and two full baths on the main floor providing an option for a first-level primary suite with a stylishly renovated bath. Upstairs, three more large bedrooms await, accompanied by two additional full baths—one thoughtfully updated and complemented by a walk-in closet. Every room offers exceptional proportions! Though the basement is modest in size, it boasts a delightful finished play space and with and an abundance of closets throughout the home, you’ll never run short on storage. Outside, the backyard stands out with its exceptional depth (rare for the street) and peaceful seclusion, ideal for gatherings or quiet relaxation. Meticulously maintained by the same owners for nearly three decades, this residence is as inviting as it is sound, with a newer roof, Andersen double-hung windows, new garage doors (exterior, interior, and overhead), and a spacious cement patio all completed in 2020. A whole-house generator was added in 2021, with crawl space encapsulation enhancing comfort and efficiency in 2025. It's flexible layout and gracious flow make it perfectly suited for evolving needs and easy living. Here is a home that truly balances charm, practicality, and an unbeatable location by the lake.

