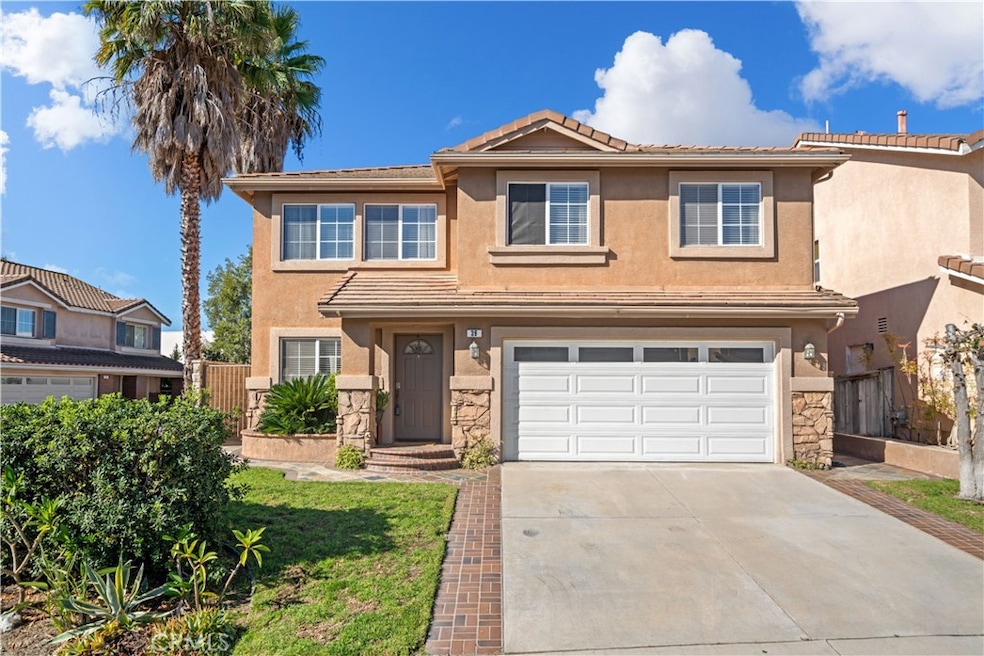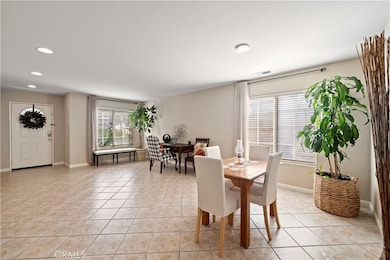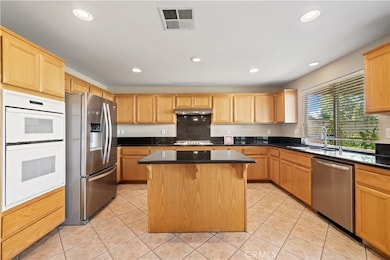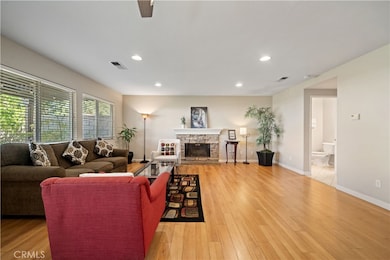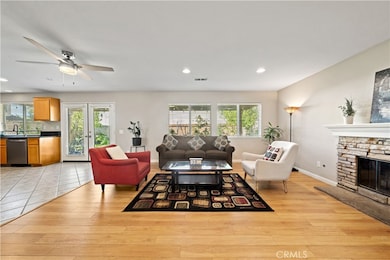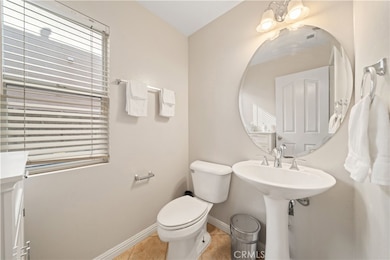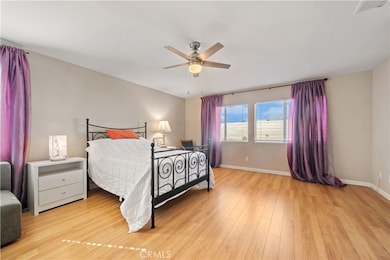39 Hemingway Ct Trabuco Canyon, CA 92679
Estimated payment $7,378/month
Highlights
- Primary Bedroom Suite
- Open Floorplan
- Contemporary Architecture
- Robinson Elementary School Rated A-
- Mountain View
- Wood Flooring
About This Home
Nestled in highly desirable Robinson Ranch, 39 Hemingway places you just moments from premier shopping and acclaimed private and public schools, all within the area of this distinguished "Fieldstone Classics" enclave. This detached single family end-unit residence sits in a 40-home community with NO HOA fee, offering a low-maintenance, high-design lifestyle that blends everyday practicality with refined finishes. The main level is all about living and entertaining, featuring a neutral color fully tiled Living and Dining room accented by decorator window treatments, and a chef-inspired granite kitchen boasting a 5-burner gas stove, stainless steel double sink, center island with breakfast bar, and a bright dining area that opens to a generous casual room. Wood floors flow through the casual space, highlighted by a stacked stone fireplace that adds warmth and character. Upstairs, four bedrooms are complemented by wood flooring, including an expansive primary en-suite with double vanity, tub, shower and large closet, plus a full size double vanity hall bathroom to serve three additional bedrooms and a versatile loft study area as well as an option for a second-level laundry room or additional bathroom. The attached garage includes built-in cabinets, laundry facility, water heater, and HVAC unit. Outside, a large grassy yard, patio, and covered loggia invite year-round enjoyment. Shown by appointment.
Listing Agent
Arbor Real Estate Brokerage Phone: 949-584-2300 License #01073919 Listed on: 11/11/2025

Home Details
Home Type
- Single Family
Est. Annual Taxes
- $6,542
Year Built
- Built in 1999
Lot Details
- 4,500 Sq Ft Lot
- Block Wall Fence
- Level Lot
- Private Yard
- Lawn
- Back Yard
Parking
- 2 Car Direct Access Garage
- Parking Available
- Front Facing Garage
- Side by Side Parking
- Two Garage Doors
- Garage Door Opener
- Driveway
Property Views
- Mountain
- Hills
Home Design
- Contemporary Architecture
- Mediterranean Architecture
- Entry on the 1st floor
- Turnkey
- Planned Development
- Slab Foundation
- Tile Roof
- Concrete Roof
- Stucco
Interior Spaces
- 2,480 Sq Ft Home
- 2-Story Property
- Open Floorplan
- Recessed Lighting
- Fireplace With Gas Starter
- Double Pane Windows
- Custom Window Coverings
- Blinds
- Family Room with Fireplace
- Family Room Off Kitchen
- Combination Dining and Living Room
- Fire and Smoke Detector
Kitchen
- Open to Family Room
- Eat-In Kitchen
- Breakfast Bar
- Walk-In Pantry
- Electric Oven
- Gas Cooktop
- Range Hood
- Microwave
- Dishwasher
- Kitchen Island
- Granite Countertops
- Disposal
Flooring
- Wood
- Laminate
- Tile
Bedrooms and Bathrooms
- 4 Bedrooms
- All Upper Level Bedrooms
- Primary Bedroom Suite
- Walk-In Closet
- Dual Vanity Sinks in Primary Bathroom
- Bathtub with Shower
- Walk-in Shower
Laundry
- Laundry Room
- Laundry on upper level
- Laundry in Garage
- Washer Hookup
Outdoor Features
- Covered Patio or Porch
- Exterior Lighting
Utilities
- Forced Air Heating and Cooling System
- Water Heater
- Septic Type Unknown
Community Details
- No Home Owners Association
- Built by Fieldstone
- Fieldstone Subdivision, Plan C
Listing and Financial Details
- Tax Lot 38
- Tax Tract Number 15324
- Assessor Parcel Number 83374138
- $21 per year additional tax assessments
Map
Home Values in the Area
Average Home Value in this Area
Tax History
| Year | Tax Paid | Tax Assessment Tax Assessment Total Assessment is a certain percentage of the fair market value that is determined by local assessors to be the total taxable value of land and additions on the property. | Land | Improvement |
|---|---|---|---|---|
| 2025 | $6,542 | $646,989 | $328,379 | $318,610 |
| 2024 | $6,542 | $634,303 | $321,940 | $312,363 |
| 2023 | $6,388 | $621,866 | $315,627 | $306,239 |
| 2022 | $6,274 | $609,673 | $309,438 | $300,235 |
| 2021 | $6,149 | $597,719 | $303,370 | $294,349 |
| 2020 | $6,095 | $591,591 | $300,260 | $291,331 |
| 2019 | $5,973 | $579,992 | $294,373 | $285,619 |
| 2018 | $5,862 | $568,620 | $288,601 | $280,019 |
| 2017 | $5,745 | $557,471 | $282,942 | $274,529 |
| 2016 | $5,650 | $546,541 | $277,394 | $269,147 |
| 2015 | $5,582 | $538,332 | $273,227 | $265,105 |
| 2014 | $5,461 | $527,787 | $267,875 | $259,912 |
Property History
| Date | Event | Price | List to Sale | Price per Sq Ft |
|---|---|---|---|---|
| 11/11/2025 11/11/25 | For Sale | $1,299,000 | 0.0% | $524 / Sq Ft |
| 03/08/2012 03/08/12 | Rented | $2,800 | -6.5% | -- |
| 03/08/2012 03/08/12 | Under Contract | -- | -- | -- |
| 01/17/2012 01/17/12 | For Rent | $2,995 | -- | -- |
Purchase History
| Date | Type | Sale Price | Title Company |
|---|---|---|---|
| Interfamily Deed Transfer | -- | None Available | |
| Grant Deed | $505,000 | Usa National Title Company | |
| Grant Deed | $729,000 | First American Title Co | |
| Interfamily Deed Transfer | -- | Lawyers Title Company | |
| Interfamily Deed Transfer | -- | Lawyers Title Company | |
| Interfamily Deed Transfer | -- | First American Title Ins Co | |
| Grant Deed | $327,500 | -- | |
| Grant Deed | $307,500 | First American Title Ins Co |
Mortgage History
| Date | Status | Loan Amount | Loan Type |
|---|---|---|---|
| Closed | $353,500 | New Conventional | |
| Previous Owner | $583,200 | Fannie Mae Freddie Mac | |
| Previous Owner | $135,000 | Credit Line Revolving | |
| Previous Owner | $65,000 | No Value Available | |
| Previous Owner | $262,000 | No Value Available | |
| Previous Owner | $245,950 | No Value Available | |
| Closed | $65,500 | No Value Available |
Source: California Regional Multiple Listing Service (CRMLS)
MLS Number: NP25244662
APN: 833-741-38
- 29 Hemingway Ct
- 21861 Caminito Dr
- 31945 La Subida Dr
- 32055 Camino Del Cielo
- 34 Rosa Unit 3
- 29 Carnation Unit 64
- 32042 Pleasant Glen Rd
- 18 Via Felicia
- 31892 Wagon Wheel Ln
- 21212 Country Farm Ln
- 35 Muirfield
- 3 Snowdon
- 12 El Vaquero
- 6 Muirfield
- 1 Brisa Del Lago
- 31 Brisa Del Lago
- 250 Montana Del Lago Dr
- 231 Montana Del Lago Dr Unit 22
- 65 Summitcrest
- 225 Montana Del Lago Dr
- 31872 Joshua Dr
- 108 Flor de Sol Unit 72
- 12 Via Amistosa
- 3 Via Sincera
- 28 Via Esperanza
- 11 Wild Horse Loop Unit 72
- 1 Brisa Del Lago
- 6 Lakeridge
- 246 Montana Del Lago Dr
- 35 Calle Melinda
- 38 Sarracenia
- 225 Montana Del Lago Dr
- 211 Montana Del Lago Dr
- 12 Calle Katrina
- 114 Aliento
- 1 San Vincente
- 9 Via Cresta
- 64 Lobelia
- 54 Dianthus
- 4 Saint Annes
