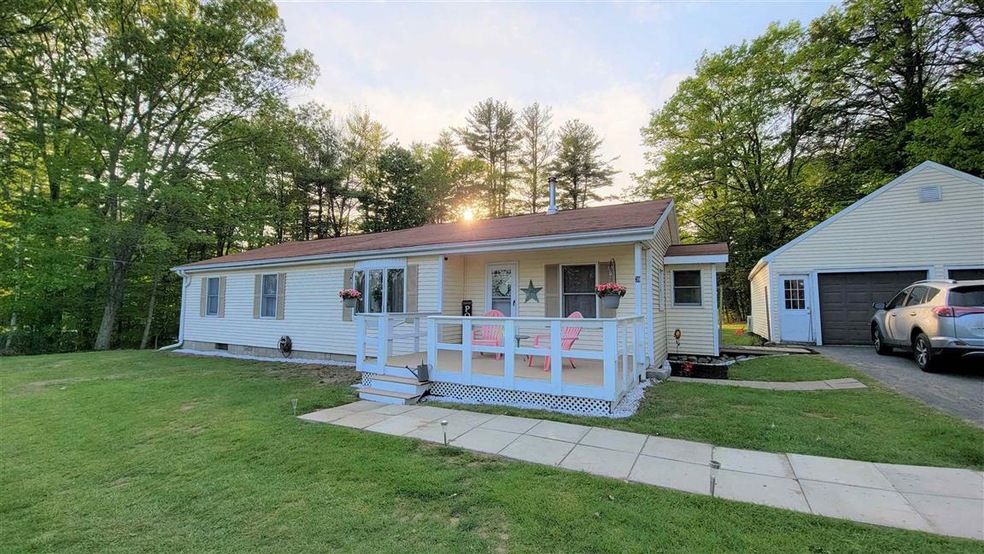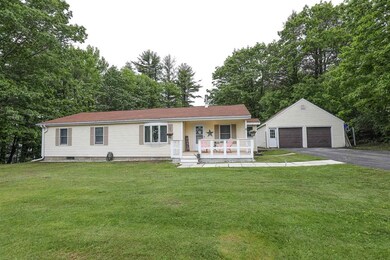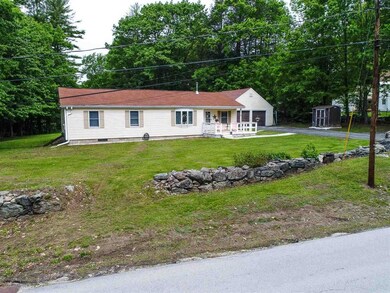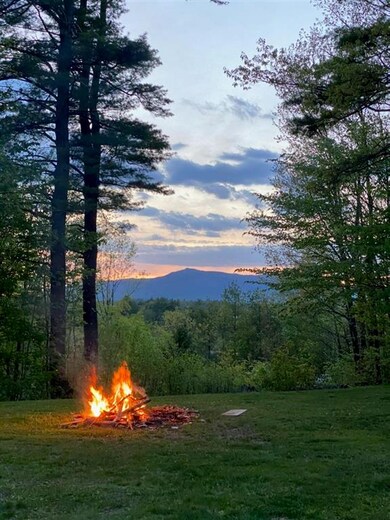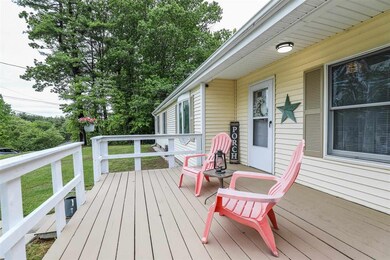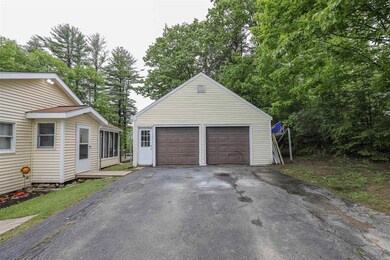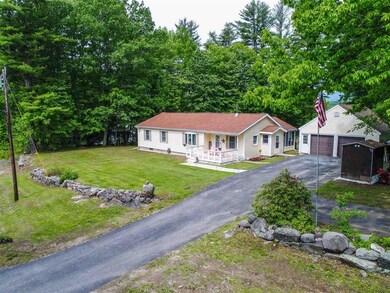
39 Hillcrest Rd Jaffrey, NH 03452
Highlights
- Mountain View
- Wood Flooring
- 2 Car Detached Garage
- Deck
- Screened Porch
- Walk-In Closet
About This Home
As of July 2021This picture perfect home is all one level living with a front and back deck, screened porch. Sit around the firepit and enjoy the views of Mt. Monadnock from your own backyard! Inside there is a large eat-in kitchen, dining room/living room with pellet stove and 3 bedrooms including a Master Bedroom suite with Master Bath and large walk-in closet. All of this with public utilities and a 2 car detached garage! This home is ready for it's next owners. Don't miss this rare find!
Last Buyer's Agent
Kasey Mangold
RE/MAX Town Square
Home Details
Home Type
- Single Family
Est. Annual Taxes
- $5,223
Year Built
- Built in 1972
Lot Details
- 0.78 Acre Lot
- Level Lot
- Property is zoned R2
Parking
- 2 Car Detached Garage
- Off-Street Parking
Home Design
- Block Foundation
- Wood Frame Construction
- Shingle Roof
- Vinyl Siding
Interior Spaces
- 1-Story Property
- Dining Area
- Screened Porch
- Mountain Views
- Unfinished Basement
- Interior Basement Entry
Kitchen
- Electric Range
- Range Hood
- Dishwasher
Flooring
- Wood
- Laminate
- Tile
Bedrooms and Bathrooms
- 3 Bedrooms
- Walk-In Closet
- Bathroom on Main Level
- 2 Full Bathrooms
Laundry
- Laundry on main level
- Dryer
- Washer
Accessible Home Design
- Hard or Low Nap Flooring
Outdoor Features
- Deck
- Shed
Schools
- Jaffrey Grade Elementary School
- Jaffrey-Rindge Middle School
- Conant High School
Utilities
- Dehumidifier
- Pellet Stove burns compressed wood to generate heat
- Hot Water Heating System
- Heating System Uses Oil
- 100 Amp Service
- High Speed Internet
- Cable TV Available
Listing and Financial Details
- Tax Block 102
Ownership History
Purchase Details
Home Financials for this Owner
Home Financials are based on the most recent Mortgage that was taken out on this home.Purchase Details
Home Financials for this Owner
Home Financials are based on the most recent Mortgage that was taken out on this home.Similar Homes in Jaffrey, NH
Home Values in the Area
Average Home Value in this Area
Purchase History
| Date | Type | Sale Price | Title Company |
|---|---|---|---|
| Warranty Deed | $281,000 | None Available | |
| Warranty Deed | $176,000 | -- |
Mortgage History
| Date | Status | Loan Amount | Loan Type |
|---|---|---|---|
| Open | $257,450 | Purchase Money Mortgage | |
| Previous Owner | $175,050 | FHA | |
| Previous Owner | $170,126 | FHA | |
| Previous Owner | $20,000 | Credit Line Revolving | |
| Previous Owner | $62,500 | Unknown | |
| Previous Owner | $74,300 | Unknown | |
| Previous Owner | $75,000 | Unknown |
Property History
| Date | Event | Price | Change | Sq Ft Price |
|---|---|---|---|---|
| 07/29/2021 07/29/21 | Sold | $281,000 | +8.1% | $185 / Sq Ft |
| 06/08/2021 06/08/21 | Pending | -- | -- | -- |
| 06/03/2021 06/03/21 | For Sale | $260,000 | +47.7% | $171 / Sq Ft |
| 01/15/2019 01/15/19 | Sold | $176,000 | -4.8% | $116 / Sq Ft |
| 12/06/2018 12/06/18 | Pending | -- | -- | -- |
| 10/12/2018 10/12/18 | Price Changed | $184,900 | -5.1% | $121 / Sq Ft |
| 09/24/2018 09/24/18 | For Sale | $194,900 | 0.0% | $128 / Sq Ft |
| 09/24/2018 09/24/18 | Price Changed | $194,900 | 0.0% | $128 / Sq Ft |
| 09/20/2018 09/20/18 | For Sale | $194,900 | -- | $128 / Sq Ft |
Tax History Compared to Growth
Tax History
| Year | Tax Paid | Tax Assessment Tax Assessment Total Assessment is a certain percentage of the fair market value that is determined by local assessors to be the total taxable value of land and additions on the property. | Land | Improvement |
|---|---|---|---|---|
| 2024 | $6,901 | $210,400 | $45,400 | $165,000 |
| 2023 | $7,017 | $210,400 | $45,400 | $165,000 |
| 2022 | $6,518 | $210,400 | $45,400 | $165,000 |
| 2021 | $5,291 | $189,700 | $45,400 | $144,300 |
| 2020 | $5,222 | $189,700 | $45,400 | $144,300 |
| 2019 | $5,674 | $162,900 | $43,600 | $119,300 |
| 2018 | $5,343 | $161,900 | $43,600 | $118,300 |
| 2017 | $5,338 | $161,900 | $43,600 | $118,300 |
| 2016 | $5,161 | $156,400 | $43,600 | $112,800 |
| 2015 | $4,796 | $156,400 | $43,600 | $112,800 |
| 2014 | $4,814 | $163,457 | $59,630 | $103,827 |
| 2013 | $4,750 | $163,217 | $59,630 | $103,587 |
Agents Affiliated with this Home
-
Ann Bennett

Seller's Agent in 2021
Ann Bennett
EXP Realty
(603) 682-7744
121 Total Sales
-
K
Buyer's Agent in 2021
Kasey Mangold
RE/MAX
-
Lori Constant

Seller's Agent in 2019
Lori Constant
BHG Masiello Peterborough
(603) 562-5094
53 Total Sales
Map
Source: PrimeMLS
MLS Number: 4864624
APN: JAFF-000244-000102
