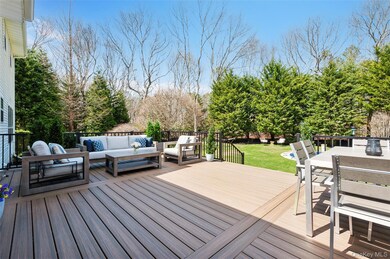39 Hollow Ln Westhampton, NY 11977
Highlights
- Fitness Center
- Outdoor Pool
- Wood Flooring
- Westhampton Beach Elementary School Rated A-
- Cathedral Ceiling
- Post Modern Architecture
About This Home
Summer 2026 starts in Westhampton's popular Mill Pond neighborhood: With 5 beds and 3 1/2 baths there is room for everyone at 39 Hollow Lane.. Located at the end of a quiet and leafy Cul de Sac, you've found the perfect base for summer fun, with a heated pool, lush landscaping, and the Barn, the areas newest tennis and pickleball club, just a half mile down the road. The first floor features plenty of space with a front sitting room (with a gas fireplace), beautiful dining room, eat in kitchen, and large den with TV and comfortable seating. Open the doors to backyard relaxation with the Brand new expansive deck, grill, and gorgeously landscaped grounds for entertaining. Upstairs is the primary en suite with king bed, jacuzzi tub and shower, and three additional bedrooms: one with twin beds , one with a queen, and another with both a queen and trundle daybed. This large room can double as an upstairs den with its office area, extra seating and a TV. In the lower level is an additional apartment with exercise room, bedroom with ensuite full bath, living room with TV, wetbar, and separate access to the backyard. Tesla charger. Only minutes from Westhampton Beach Village, Tenant has the option to purchase passes to all Southampton Town Beaches and Westhampton Beach Village Beaches. 39 Hollow Lane is a mere 70 miles from Manhattan- Less traffic equals more relaxation!June 20K, July 40K, August 40K, MD-LD 95K [[Rental Registration # 230943]], Additional information: Interior Features:Guest Quarters
Listing Agent
Corcoran Brokerage Phone: 917-502-1247 License #10401310137 Listed on: 08/22/2025

Home Details
Home Type
- Single Family
Year Built
- Built in 2010
Lot Details
- 0.9 Acre Lot
- Fenced
Parking
- 1 Car Garage
- Driveway
Home Design
- Post Modern Architecture
- Entry on the 1st floor
- Advanced Framing
Interior Spaces
- 3,956 Sq Ft Home
- 2-Story Property
- Cathedral Ceiling
- Gas Fireplace
- Wood Flooring
- Dishwasher
Bedrooms and Bathrooms
- 5 Bedrooms
- En-Suite Primary Bedroom
- Soaking Tub
Laundry
- Laundry in Kitchen
- Dryer
- Washer
Finished Basement
- Walk-Out Basement
- Basement Fills Entire Space Under The House
Outdoor Features
- Outdoor Pool
- Outdoor Speakers
Schools
- Westhampton Beach Elementary School
- Westhampton Middle School
- Westhampton Beach Senior High Sch
Utilities
- Forced Air Heating and Cooling System
- Heating System Uses Oil
- Propane
- Oil Water Heater
- Cesspool
Listing and Financial Details
- Legal Lot and Block 4 / 1
- Assessor Parcel Number 0900-354-00-01-00-004-026
Community Details
Overview
- Electric Vehicle Charging Station
Recreation
- Fitness Center
Pet Policy
- Call for details about the types of pets allowed
Map
Source: OneKey® MLS
MLS Number: 900269
APN: 0900-354-00-01-00-004-026
- 21 Sophia Ct
- 23 Sophia Ct
- 98 Old Country Rd
- 24 N Quarter Rd
- 2 Willowood Ct
- 0 Unknown Unit 1101 ONE3577056
- 0 Unknown Unit 1102 ONE3577142
- 0 Unknown Unit 1203 ONE3576868
- 0 Unknown Unit 401 ONE3577151
- 0 Unknown Unit 303 ONE3577338
- 0 Unknown Unit 1201 ONE3576853
- 0 Unknown Unit 302 ONE3577335
- 0 Unknown Unit 1202 ONE3576857
- 0 Unknown Unit 301 ONE3577325
- 0 Unknown Unit 402 ONE3577322
- 124 Montauk Hwy
- 19 Sophia Ct
- 12 N Quarter Rd
- 143 Scott Dr W
- 138 A Montauk Hwy
- 35 Hollow Ln
- 25 N Quarter Rd
- 50 N Quarter Rd
- 26 Quarter Ct
- 9 N Quarter Rd
- 146 Montauk Hwy
- 18 Quarter Ct
- 21 Summit Blvd
- 2 Fairview St
- 148 Montauk Hwy
- 102 Montauk Hwy
- 70 Tanners Neck Ln
- 3 Pine Grove Ct
- 53A Tanners Neck Ln
- 7 Sea Breeze Ave
- 9 Mill Rd
- 7 Plume Grass Way
- 6 Strathmore Ct
- 13A Brushy Neck Ln
- 3 Crestview Dr






