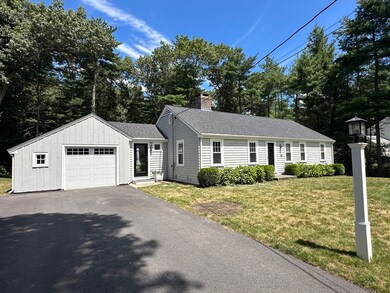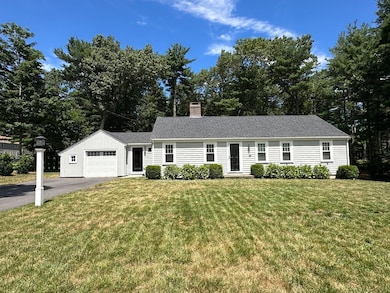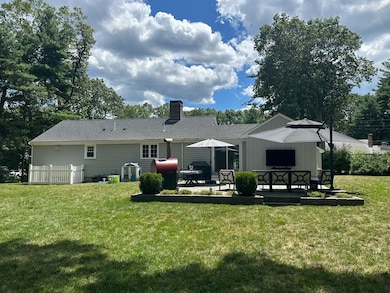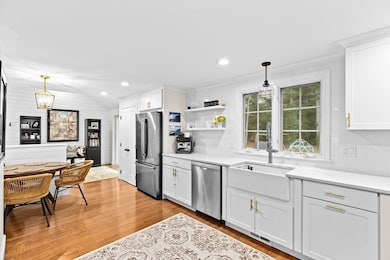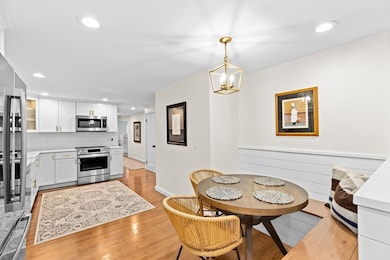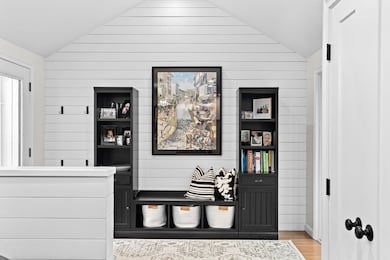
39 Millwood Cir Norwell, MA 02061
Estimated payment $5,683/month
Highlights
- Very Popular Property
- Medical Services
- Ranch Style House
- Grace Farrar Cole Elementary School Rated A-
- Open Floorplan
- Cathedral Ceiling
About This Home
Welcome Home to Ridge Hill! This stunning, fully renovated residence has been thoughtfully reimagined and is ready for the next family! Lots of natural light combined with hardwood floors, sleek white quartz countertops, designer cabinets, Bosch appliances, and a charming built-in nook for meals makes this a dream home for those seeking to live their best life in Norwell. The extended living area just outside in your slider, offers a beautiful patio area with outdoor TV, gardens and more. Comfort, convenience and everything you need in a beautifully updated and cared for home awaits you. Walk to the Cole Elementary School, just a 5-min drive to Rte 3 N&S, and 20 minutes to the commuter rail station, and maybe even 25 minutes to the Cape! Don't miss out on this opportunity to be in one of the best neighborhoods in town.
Home Details
Home Type
- Single Family
Est. Annual Taxes
- $8,441
Year Built
- Built in 1963 | Remodeled
Lot Details
- 0.57 Acre Lot
- Near Conservation Area
- Cleared Lot
- Garden
Parking
- 1 Car Attached Garage
- Driveway
- Open Parking
- Off-Street Parking
Home Design
- Ranch Style House
- Frame Construction
- Shingle Roof
- Concrete Perimeter Foundation
Interior Spaces
- Open Floorplan
- Cathedral Ceiling
- Ceiling Fan
- Recessed Lighting
- 1 Fireplace
- Insulated Windows
- Sliding Doors
- Mud Room
- Dining Area
- Play Room
- Washer and Electric Dryer Hookup
Kitchen
- Range
- Dishwasher
- Stainless Steel Appliances
- Solid Surface Countertops
Flooring
- Wood
- Tile
- Vinyl
Bedrooms and Bathrooms
- 3 Bedrooms
- 2 Full Bathrooms
- Bathtub with Shower
- Separate Shower
Partially Finished Basement
- Walk-Out Basement
- Basement Fills Entire Space Under The House
- Laundry in Basement
Outdoor Features
- Patio
- Rain Gutters
Location
- Property is near schools
Schools
- Cole Elementary School
- NMS Middle School
- NHS High School
Utilities
- Forced Air Heating and Cooling System
- 1 Cooling Zone
- 1 Heating Zone
- Heating System Uses Oil
- 200+ Amp Service
- Water Treatment System
- Electric Water Heater
- Private Sewer
Listing and Financial Details
- Tax Lot 46
- Assessor Parcel Number 1100294
Community Details
Overview
- No Home Owners Association
Amenities
- Medical Services
- Shops
Recreation
- Tennis Courts
- Park
Map
Home Values in the Area
Average Home Value in this Area
Tax History
| Year | Tax Paid | Tax Assessment Tax Assessment Total Assessment is a certain percentage of the fair market value that is determined by local assessors to be the total taxable value of land and additions on the property. | Land | Improvement |
|---|---|---|---|---|
| 2025 | $8,441 | $645,800 | $358,200 | $287,600 |
| 2024 | $9,199 | $683,400 | $337,900 | $345,500 |
| 2023 | $8,689 | $568,300 | $259,900 | $308,400 |
| 2022 | $8,250 | $496,400 | $226,000 | $270,400 |
| 2021 | $7,711 | $455,200 | $237,900 | $217,300 |
| 2020 | $6,446 | $387,600 | $237,900 | $149,700 |
| 2019 | $6,240 | $380,500 | $237,900 | $142,600 |
| 2018 | $5,510 | $337,200 | $219,900 | $117,300 |
| 2017 | $4,988 | $303,200 | $219,900 | $83,300 |
| 2016 | $5,003 | $303,200 | $219,900 | $83,300 |
| 2015 | $5,008 | $303,500 | $210,100 | $93,400 |
| 2014 | $4,723 | $288,500 | $210,100 | $78,400 |
Property History
| Date | Event | Price | Change | Sq Ft Price |
|---|---|---|---|---|
| 07/18/2025 07/18/25 | For Sale | $899,000 | +44.1% | $493 / Sq Ft |
| 09/23/2019 09/23/19 | Sold | $624,000 | +0.8% | $342 / Sq Ft |
| 07/04/2019 07/04/19 | Pending | -- | -- | -- |
| 07/01/2019 07/01/19 | For Sale | $619,000 | -- | $339 / Sq Ft |
Mortgage History
| Date | Status | Loan Amount | Loan Type |
|---|---|---|---|
| Closed | $499,200 | New Conventional |
Similar Homes in Norwell, MA
Source: MLS Property Information Network (MLS PIN)
MLS Number: 73406561
APN: NORW-000030-000000-000046
- 239 Washington St Unit 38
- 239 Washington St Unit 16
- 17 Hall Dr
- 101 Washington Park Dr
- 60 Washington Park Dr
- 48 Knollwood Rd
- 79 Brantwood Rd
- 3 Brattle Rd
- 1296 Main St
- 125 Grove St
- 11 Queen Anne Ln
- 1164 Main St
- 481 Pond St
- 747 Whiting St
- 56 R f Higgins Dr
- 19 Accord Pond Dr
- 45 R f Higgins Dr
- 1095 Main St
- 4 Glen Ridge Terrace
- 301 Grove St
- 15 High St
- 15 High St Unit 908
- 295 Webster St
- 5 Liberty Rd
- 132 Woodsbury Rd
- 18 Payne Ave
- 654 Union St Unit 654 Union Street
- 45 Delprete Ave
- 100 Queen Anne's Dr
- 1325 Washington St
- 261 Union St Unit 33
- 261 Union St Unit 12
- 1294 Washington St Unit 1
- 292 Market St
- 8 Old Stone Way
- 135 Grove St Unit 140
- 135 Grove St Unit Sheridan Square Condos
- 51 Maple St
- 203 High St
- 203 High St Unit 203

