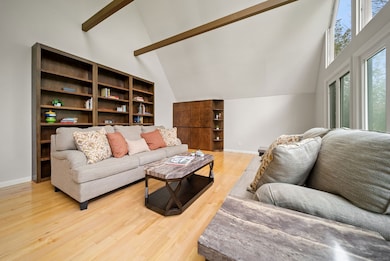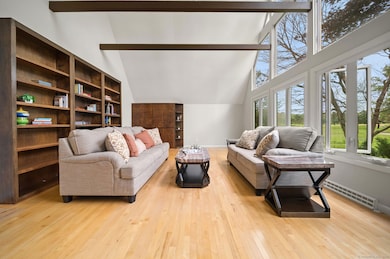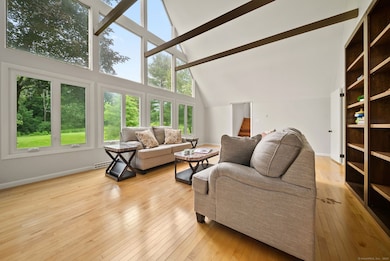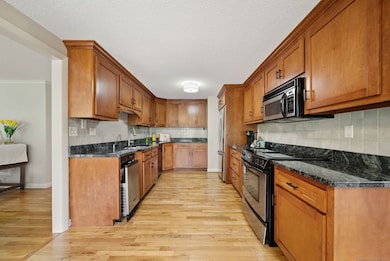
39 Pheasant Hill Dr West Hartford, CT 06107
Estimated payment $5,407/month
Highlights
- Hot Property
- Attic
- Thermal Windows
- Duffy School Rated A
- 1 Fireplace
- Laundry Room
About This Home
Discover the ultimate in space, style, and scenery in this expansive split-level home perfectly positioned on the edge of Rockledge Golf Course. With panoramic fairway views and over 3600 square feet of versatile living space, this home is a rare find for buyers seeking luxury and lifestyle in one of West Hartford's most coveted neighborhoods. Step inside to find a flexible floorplan filled with natural light, soaring ceilings, and generous room sizes throughout. The main level features a spacious living room with a fireplace, an oversized dining area perfect for entertaining, and a modern kitchen with granite countertops, stainless steel appliances, and direct views of the greens. Upstairs, you'll find a serene primary suite with an ensuite bath and private balcony overlooking the course, along with multiple additional bedrooms and updated baths on the half level. Enjoy even more amazing views from the massive family room with a vaulted ceiling and floor to ceiling windows. The lower level offers a bonus living area, ideal for a home office, gym, media room, or multigenerational living. Additional features include central air, a two-car garage, whole house generator, and mature landscaping that adds beauty and privacy. All of this in a prime West Hartford location close to shops, dining, schools, and parks.
Listing Agent
Serhant Connecticut, LLC License #RES.0808847 Listed on: 07/17/2025

Open House Schedule
-
Sunday, July 20, 202512:00 to 1:30 pm7/20/2025 12:00:00 PM +00:007/20/2025 1:30:00 PM +00:00Add to Calendar
Home Details
Home Type
- Single Family
Est. Annual Taxes
- $18,420
Year Built
- Built in 1965
Lot Details
- 10,454 Sq Ft Lot
- Property is zoned R-10
Home Design
- Split Level Home
- Concrete Foundation
- Frame Construction
- Shingle Roof
- Aluminum Siding
Interior Spaces
- 3,654 Sq Ft Home
- 1 Fireplace
- Thermal Windows
- Entrance Foyer
- Attic or Crawl Hatchway Insulated
Kitchen
- Oven or Range
- Range Hood
- Microwave
- Dishwasher
- Compactor
- Disposal
Bedrooms and Bathrooms
- 5 Bedrooms
Laundry
- Laundry Room
- Laundry on lower level
- Dryer
- Washer
Partially Finished Basement
- Basement Fills Entire Space Under The House
- Basement Storage
Parking
- 2 Car Garage
- Automatic Garage Door Opener
Schools
- Louise Duffy Elementary School
- Sedgwick Middle School
- Conard High School
Utilities
- Central Air
- Heating System Uses Natural Gas
Listing and Financial Details
- Assessor Parcel Number 1905043
Map
Home Values in the Area
Average Home Value in this Area
Tax History
| Year | Tax Paid | Tax Assessment Tax Assessment Total Assessment is a certain percentage of the fair market value that is determined by local assessors to be the total taxable value of land and additions on the property. | Land | Improvement |
|---|---|---|---|---|
| 2025 | $18,420 | $411,340 | $128,400 | $282,940 |
| 2024 | $17,420 | $411,340 | $128,400 | $282,940 |
| 2023 | $16,832 | $411,340 | $128,400 | $282,940 |
| 2022 | $16,733 | $411,340 | $128,400 | $282,940 |
| 2021 | $15,432 | $363,790 | $120,700 | $243,090 |
| 2020 | $15,206 | $363,790 | $113,100 | $250,690 |
| 2019 | $15,206 | $363,790 | $113,050 | $250,740 |
| 2018 | $14,915 | $363,790 | $113,050 | $250,740 |
| 2017 | $14,930 | $363,790 | $113,050 | $250,740 |
| 2016 | $14,351 | $363,230 | $104,020 | $259,210 |
| 2015 | $13,915 | $363,230 | $104,020 | $259,210 |
| 2014 | $13,574 | $363,230 | $104,020 | $259,210 |
Property History
| Date | Event | Price | Change | Sq Ft Price |
|---|---|---|---|---|
| 07/19/2025 07/19/25 | For Sale | $699,000 | -- | $191 / Sq Ft |
Purchase History
| Date | Type | Sale Price | Title Company |
|---|---|---|---|
| Deed | $390,000 | -- | |
| Deed | $161,000 | -- | |
| Deed | $378,000 | -- |
Mortgage History
| Date | Status | Loan Amount | Loan Type |
|---|---|---|---|
| Open | $160,000 | No Value Available | |
| Closed | $280,000 | Stand Alone Refi Refinance Of Original Loan | |
| Closed | $240,000 | No Value Available | |
| Closed | $6,000 | No Value Available | |
| Closed | $200,000 | No Value Available |
About the Listing Agent

Dawn Mikuláštík Gagliardi, Esq. joined the Corrado Group from New York City where she had a successful career as a Medical Malpractice attorney. In addition to helping people buy and sell their homes, she is an Adjunct Professor of Negotiating, Counseling, and Interviewing at New York Law School.
Dawn brings an array of real-life business experience to the table to help her clients navigate the unique Connecticut housing market and is a fierce negotiator and zealous advocate for her
Dawn's Other Listings
Source: SmartMLS
MLS Number: 24112117
APN: WHAR-000012E-004231-000039
- 30 Fairwood Farms Dr
- 29 Fairwood Farms Dr
- 26 John Smith Dr
- 251 Ridgewood Rd
- 22 Carleton Rd
- 18 Greystone Rd
- 32 Miles Standish Dr
- 50 Bentwood Rd
- 10 John Smith Dr
- 29 Boswell Rd
- 22 Hooker Dr
- 48 Newport Ave
- 602 Park Rd
- 583 Park Rd
- 51 Shadow Ln
- 1676 Boulevard
- 112 Shadow Ln
- 6 Cadwell St
- 60 Dartmouth Ave
- 21 Echo Ln
- 345 S Main St
- 42 Rosedale Rd
- 267 Ridgewood Rd
- 47 Beechwood Rd
- 115 S Main St Unit B11
- 115 S Main St Unit C17
- 109 S Main St Unit B11
- 91 Shadow Ln Unit 91 Shadow Ln.
- 18 Overbrook Rd
- 89 Cortland Cir
- 10 Berkshire Rd
- 10 Berkshire Rd Unit 313
- 10 Berkshire Rd Unit 311
- 10 Berkshire Rd Unit 213
- 748 Trout Brook Dr
- 1248-1260 Farmington Ave
- 25 Stanley St Unit B1
- 25 Stanley St
- 536 Quaker Ln S Unit 1st Floor
- 85 Memorial Rd Unit 202






