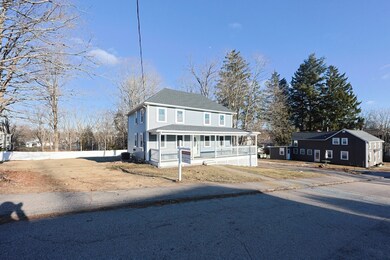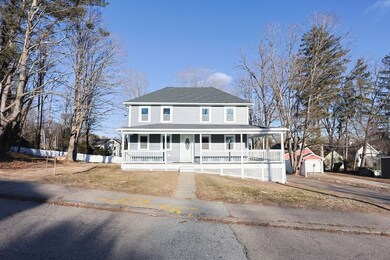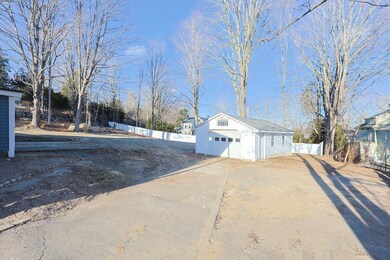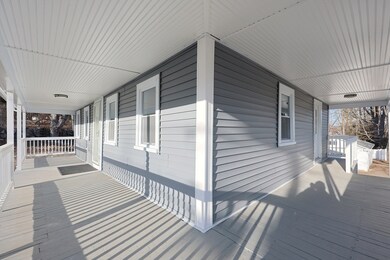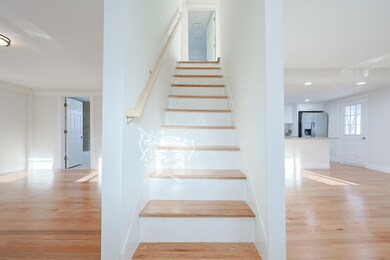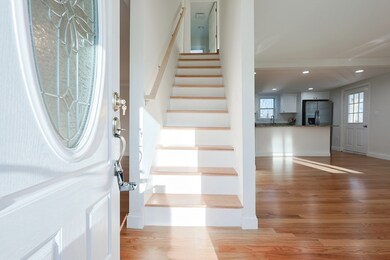
39 Prospect St Holliston, MA 01746
Highlights
- Open Floorplan
- Colonial Architecture
- Wood Flooring
- Robert H. Adams Middle School Rated A
- Property is near public transit
- Solid Surface Countertops
About This Home
As of February 2025Completely renovated 3 br/2b 1 car garage Colonial with charming wrap around porch! Near downtown! Renovated from studs out!! Brand New Septic System! Brand new Kitchen with high-end cabinets, granite countertops, extra large island and recessed lighting! Open first floor concept. Large walk in kitchen pantry. Large Main bedroom with large walk in closet! Brand new first floor bathroom with washer/dryer. Brand new Double vanity 2nd floor bath. New Roof, New Windows, New Vinyl siding, New HVAC system, New electrical wiring and brand new 200 amp service, New Hot water tank, New Plumbing, Brand new hardwood floor installed and brand new carpeting, all new sheet rock and all new trim work and more! This is like new construction! Newly Painted throughout! Large back yard. Extra large 1 car garage. Large back yard! Nothing to do but move in! Minutes to downtown Holliston. Walk out basement. Lawn will be hydro seeded in the spring. See this home today!
Last Buyer's Agent
Ritucci & Swift - Your Home Team
Realty Executives Boston West
Home Details
Home Type
- Single Family
Est. Annual Taxes
- $6,911
Year Built
- Built in 1890 | Remodeled
Lot Details
- 0.46 Acre Lot
- Property is zoned 30
Parking
- 1 Car Detached Garage
- Driveway
- Open Parking
- Off-Street Parking
Home Design
- Colonial Architecture
- Stone Foundation
- Frame Construction
- Shingle Roof
Interior Spaces
- 1,664 Sq Ft Home
- Open Floorplan
- Recessed Lighting
- Insulated Windows
Kitchen
- Range<<rangeHoodToken>>
- <<microwave>>
- Dishwasher
- Stainless Steel Appliances
- Solid Surface Countertops
Flooring
- Wood
- Wall to Wall Carpet
- Ceramic Tile
Bedrooms and Bathrooms
- 3 Bedrooms
- Primary bedroom located on second floor
- 2 Full Bathrooms
- <<tubWithShowerToken>>
- Separate Shower
Laundry
- Laundry on main level
- Gas Dryer Hookup
Basement
- Walk-Out Basement
- Basement Fills Entire Space Under The House
Utilities
- Central Heating and Cooling System
- 1 Cooling Zone
- 1 Heating Zone
- Heating System Uses Oil
- Baseboard Heating
- 200+ Amp Service
- Electric Water Heater
- Private Sewer
Additional Features
- Porch
- Property is near public transit
Listing and Financial Details
- Assessor Parcel Number M:008E B:0003 L:0340,525019
Community Details
Recreation
- Park
Additional Features
- No Home Owners Association
- Shops
Ownership History
Purchase Details
Purchase Details
Similar Homes in the area
Home Values in the Area
Average Home Value in this Area
Purchase History
| Date | Type | Sale Price | Title Company |
|---|---|---|---|
| Deed | -- | -- | |
| Deed | $29,900 | -- | |
| Deed | -- | -- |
Mortgage History
| Date | Status | Loan Amount | Loan Type |
|---|---|---|---|
| Open | $556,000 | Purchase Money Mortgage |
Property History
| Date | Event | Price | Change | Sq Ft Price |
|---|---|---|---|---|
| 02/12/2025 02/12/25 | Sold | $695,000 | +3.7% | $418 / Sq Ft |
| 01/12/2025 01/12/25 | Pending | -- | -- | -- |
| 01/09/2025 01/09/25 | For Sale | $669,900 | +88.7% | $403 / Sq Ft |
| 08/29/2024 08/29/24 | Sold | $355,000 | -1.1% | $213 / Sq Ft |
| 07/26/2024 07/26/24 | Pending | -- | -- | -- |
| 07/22/2024 07/22/24 | For Sale | $359,000 | 0.0% | $216 / Sq Ft |
| 07/15/2024 07/15/24 | Pending | -- | -- | -- |
| 07/13/2024 07/13/24 | For Sale | $359,000 | -- | $216 / Sq Ft |
Tax History Compared to Growth
Tax History
| Year | Tax Paid | Tax Assessment Tax Assessment Total Assessment is a certain percentage of the fair market value that is determined by local assessors to be the total taxable value of land and additions on the property. | Land | Improvement |
|---|---|---|---|---|
| 2025 | $7,611 | $519,500 | $245,100 | $274,400 |
| 2024 | $6,911 | $458,900 | $245,100 | $213,800 |
| 2023 | $6,981 | $453,300 | $245,100 | $208,200 |
| 2022 | $7,098 | $408,400 | $245,100 | $163,300 |
| 2021 | $7,086 | $397,000 | $233,700 | $163,300 |
| 2020 | $6,652 | $352,900 | $212,300 | $140,600 |
| 2019 | $6,801 | $361,200 | $206,100 | $155,100 |
| 2018 | $6,744 | $361,200 | $206,100 | $155,100 |
| 2017 | $6,693 | $361,400 | $210,400 | $151,000 |
| 2016 | $6,233 | $331,700 | $180,700 | $151,000 |
| 2015 | $6,116 | $315,600 | $146,100 | $169,500 |
Agents Affiliated with this Home
-
Marcello Trolio

Seller's Agent in 2025
Marcello Trolio
Custom Realty Solutions
(508) 881-2067
10 in this area
57 Total Sales
-
R
Buyer's Agent in 2025
Ritucci & Swift - Your Home Team
Realty Executives
-
Lisa Paulette

Seller's Agent in 2024
Lisa Paulette
Coldwell Banker Realty - Framingham
(617) 967-5890
4 in this area
124 Total Sales
Map
Source: MLS Property Information Network (MLS PIN)
MLS Number: 73324894
APN: HOLL-000008E-000003-000340
- 41 Pleasant St
- 21 Mechanic St
- 1366 Washington St
- 75 Union St
- 148 Union St
- 154 Union St
- 52 Jasper Hill Rd
- 1112 Highland St
- 1210 Highland St
- 1221 Highland St
- 14 Sawyer Cir
- 81 Linden St
- 205 Central St
- 7 Liberty Ln
- 279 Norfolk St
- 138 Fairview St
- 156 Mitchell Rd
- 416 Norfolk St
- 257 Underwood St
- 180 Mellen St

