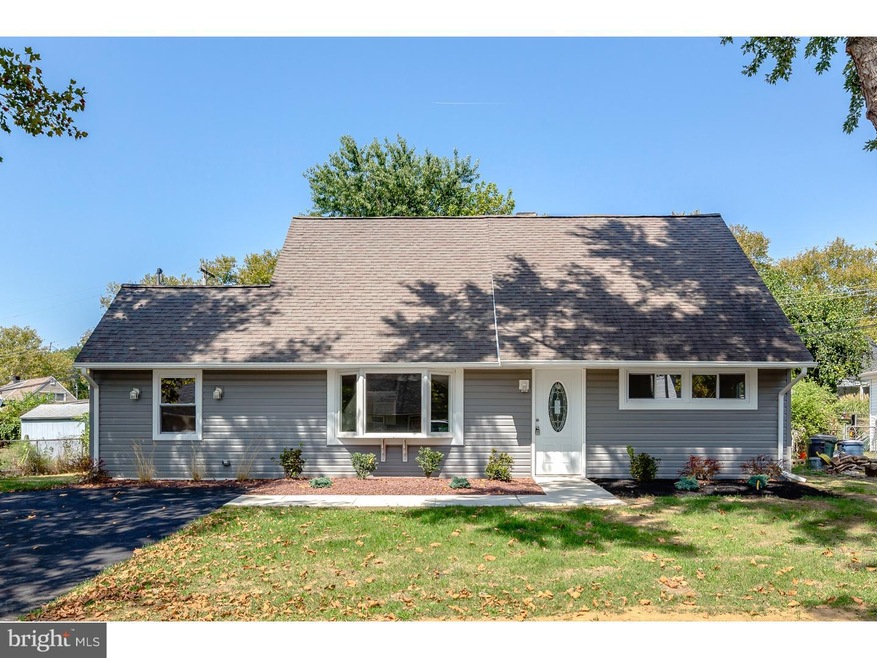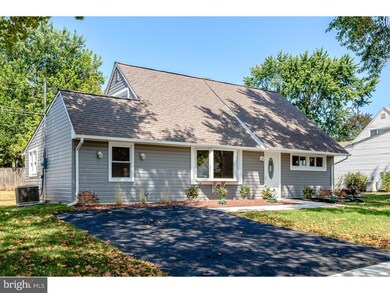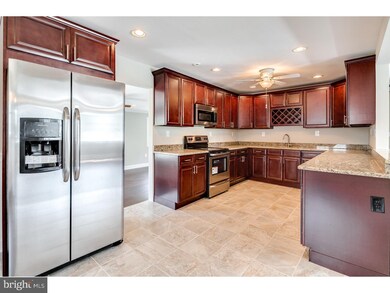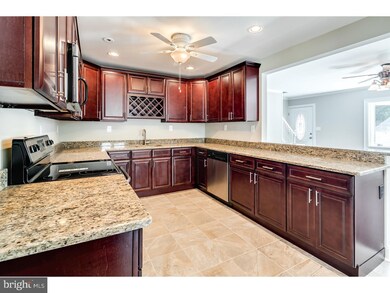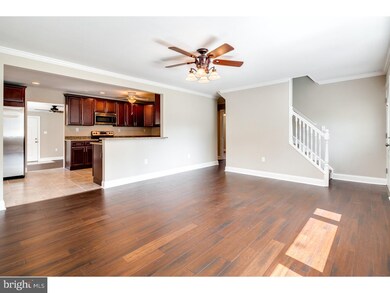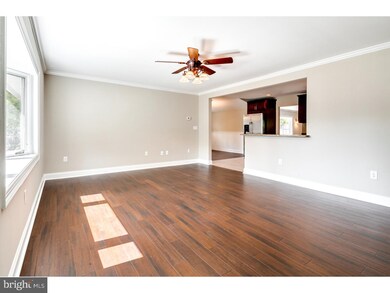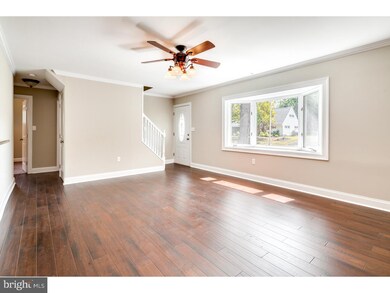
39 Queen Anne Rd Levittown, PA 19057
Quincy Hollow NeighborhoodHighlights
- Traditional Architecture
- Eat-In Kitchen
- Shed
- No HOA
- Living Room
- Tile or Brick Flooring
About This Home
As of November 2015Beautiful and NEW throughout. Updates GALORE! New roof, new windows, new flooring, new, kitchen with BRAND NEW appliances and granite counter-tops. NEW BATHROOMS... Beautiful craftsmanship throughout. The house has been renovated from top to bottom. Detailed crown molding throughout, recessed lighting, ceiling fans everywhere! The home is truly a move in ready GEM in the Neshaminy School District. The home was also expanded by a previous owner, allowing for a great room in the rear and a dining room, which could also be an additional bedroom or office. There's also a shed out back for additional storage. If you want move in ready home in a great school district, make your appointment today.
Last Agent to Sell the Property
EXP Realty, LLC License #RS298051 Listed on: 09/07/2015

Home Details
Home Type
- Single Family
Est. Annual Taxes
- $4,087
Year Built
- Built in 1955
Lot Details
- 7,000 Sq Ft Lot
- Lot Dimensions are 70x100
- Property is in good condition
- Property is zoned R2
Home Design
- Traditional Architecture
- Slab Foundation
- Pitched Roof
- Vinyl Siding
Interior Spaces
- 2,100 Sq Ft Home
- Property has 1 Level
- Family Room
- Living Room
- Dining Room
- Eat-In Kitchen
- Laundry on main level
Flooring
- Tile or Brick
- Vinyl
Bedrooms and Bathrooms
- 4 Bedrooms
- En-Suite Primary Bedroom
- 2 Full Bathrooms
Parking
- 2 Open Parking Spaces
- 2 Parking Spaces
- Driveway
- On-Street Parking
Outdoor Features
- Shed
Schools
- Miller Elementary School
- Sandburg Middle School
- Neshaminy High School
Utilities
- Forced Air Heating and Cooling System
- Back Up Oil Heat Pump System
- 200+ Amp Service
- Electric Water Heater
Community Details
- No Home Owners Association
- Quincy Hollow Subdivision
Listing and Financial Details
- Tax Lot 019
- Assessor Parcel Number 22-064-019
Ownership History
Purchase Details
Home Financials for this Owner
Home Financials are based on the most recent Mortgage that was taken out on this home.Purchase Details
Home Financials for this Owner
Home Financials are based on the most recent Mortgage that was taken out on this home.Purchase Details
Purchase Details
Home Financials for this Owner
Home Financials are based on the most recent Mortgage that was taken out on this home.Purchase Details
Similar Homes in Levittown, PA
Home Values in the Area
Average Home Value in this Area
Purchase History
| Date | Type | Sale Price | Title Company |
|---|---|---|---|
| Deed | $269,000 | None Available | |
| Special Warranty Deed | $127,000 | None Available | |
| Sheriffs Deed | $1,238 | None Available | |
| Trustee Deed | $127,000 | -- | |
| Deed | $97,500 | -- |
Mortgage History
| Date | Status | Loan Amount | Loan Type |
|---|---|---|---|
| Open | $275,200 | Balloon | |
| Closed | $243,500 | New Conventional | |
| Previous Owner | $264,127 | FHA | |
| Previous Owner | $100,000 | Unknown | |
| Previous Owner | $268,800 | Unknown | |
| Previous Owner | $11,231 | Unknown | |
| Previous Owner | $235,000 | Stand Alone Refi Refinance Of Original Loan | |
| Previous Owner | $126,442 | FHA |
Property History
| Date | Event | Price | Change | Sq Ft Price |
|---|---|---|---|---|
| 06/25/2025 06/25/25 | Pending | -- | -- | -- |
| 06/19/2025 06/19/25 | For Sale | $450,000 | +67.3% | $239 / Sq Ft |
| 11/06/2015 11/06/15 | Sold | $269,000 | 0.0% | $128 / Sq Ft |
| 10/28/2015 10/28/15 | Pending | -- | -- | -- |
| 09/18/2015 09/18/15 | Pending | -- | -- | -- |
| 09/07/2015 09/07/15 | For Sale | $269,000 | +111.8% | $128 / Sq Ft |
| 06/10/2015 06/10/15 | Sold | $127,000 | -33.1% | $67 / Sq Ft |
| 05/22/2015 05/22/15 | Pending | -- | -- | -- |
| 05/15/2015 05/15/15 | For Sale | $189,900 | 0.0% | $101 / Sq Ft |
| 05/08/2015 05/08/15 | Pending | -- | -- | -- |
| 03/17/2015 03/17/15 | For Sale | $189,900 | -- | $101 / Sq Ft |
Tax History Compared to Growth
Tax History
| Year | Tax Paid | Tax Assessment Tax Assessment Total Assessment is a certain percentage of the fair market value that is determined by local assessors to be the total taxable value of land and additions on the property. | Land | Improvement |
|---|---|---|---|---|
| 2024 | $4,776 | $21,940 | $3,720 | $18,220 |
| 2023 | $4,701 | $21,940 | $3,720 | $18,220 |
| 2022 | $4,577 | $21,940 | $3,720 | $18,220 |
| 2021 | $4,577 | $21,940 | $3,720 | $18,220 |
| 2020 | $4,522 | $21,940 | $3,720 | $18,220 |
| 2019 | $4,421 | $21,940 | $3,720 | $18,220 |
| 2018 | $4,340 | $21,940 | $3,720 | $18,220 |
| 2017 | $4,229 | $21,940 | $3,720 | $18,220 |
| 2016 | $4,199 | $21,200 | $3,720 | $17,480 |
| 2015 | $4,483 | $21,200 | $3,720 | $17,480 |
| 2014 | $4,483 | $21,200 | $3,720 | $17,480 |
Agents Affiliated with this Home
-
Sarah Hose

Seller's Agent in 2025
Sarah Hose
Keller Williams Real Estate-Langhorne
(215) 629-6245
1 in this area
66 Total Sales
-
Michael Doyle

Seller's Agent in 2015
Michael Doyle
EXP Realty, LLC
(267) 243-8599
1 in this area
51 Total Sales
-
Anna Alves

Seller's Agent in 2015
Anna Alves
Keller Williams Realty - Moorestown
(609) 381-3182
141 Total Sales
Map
Source: Bright MLS
MLS Number: 1002691020
APN: 22-064-019
- 14 Inland Rd
- 10 Queen Lily Rd
- 28 Indian Red Rd
- 60 Inland Rd
- 27 Jasmine Rd
- 10 Quay Rd
- 3715 Reedman Ave
- 50 Rose Apple Rd
- 116 Queen Lily Rd
- 7 Indigo Turn
- 1 Indigo Turn
- 54 Cactus Rd
- 64 Long Loop Rd
- 72 Basswood Rd
- 85 Cobalt Cross Rd
- 23 Winding Rd
- 130 Goldengate Rd
- 35 Long Loop Rd
- 59 Granite Rd
- 54 Cobalt Ridge Dr E
