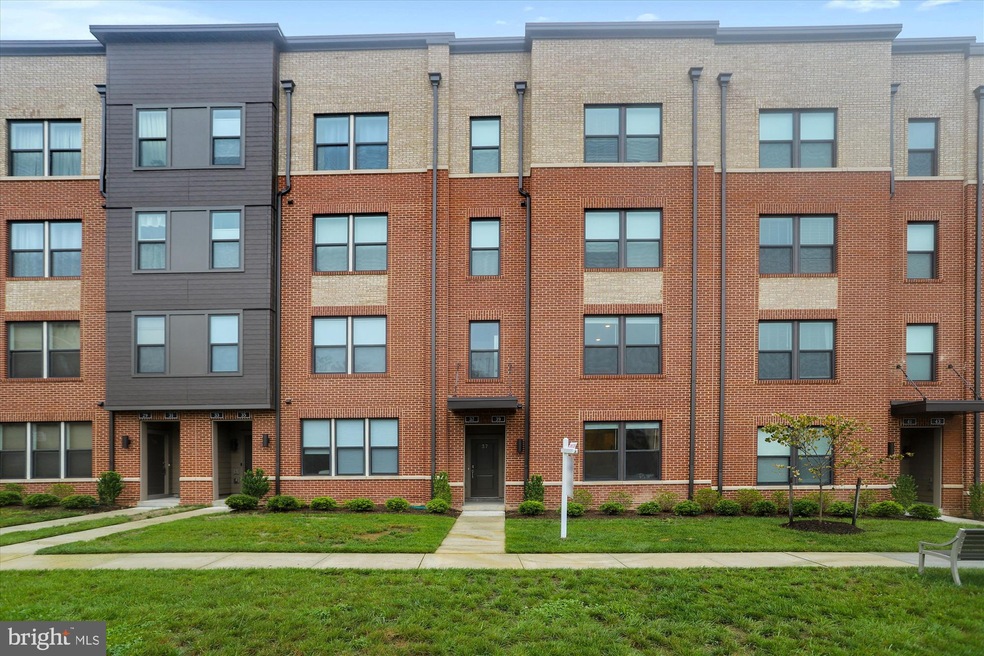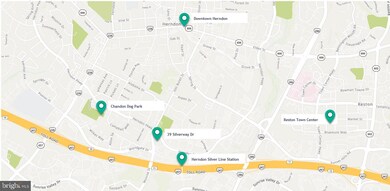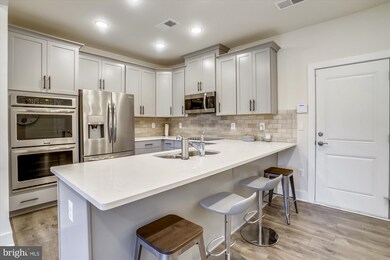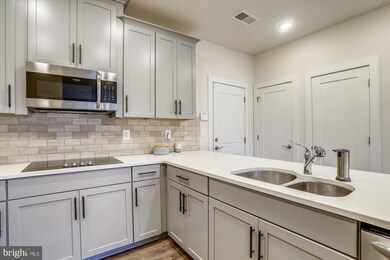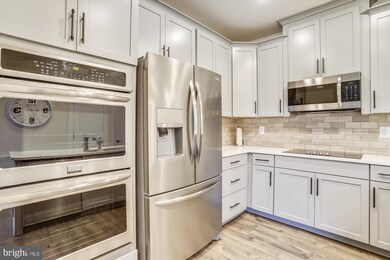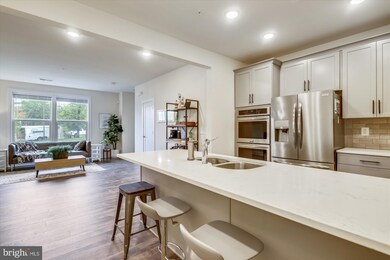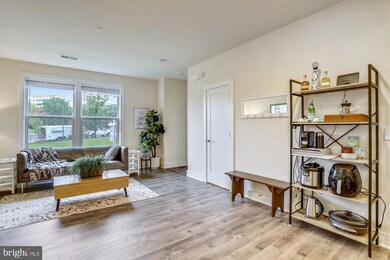
39 Silverway Dr Herndon, VA 20170
Highlights
- Gourmet Kitchen
- Contemporary Architecture
- Upgraded Countertops
- Open Floorplan
- Wood Flooring
- Den
About This Home
As of November 2020Only 2 blocks to the NEW Herndon METRO! Immaculate 2018 built Stanley Martin condo in Metro Square. Two levels of modern open plan living space with large deck and one car garage. Minutes to vibrant downtown Herndon with bars, restaurants and Friday Night Live concerts. Western sunlight brightens the home. The gourmet kitchen offers upgrades including white quartz countertops, gray cabinets, recessed lighting, stainless steel appliances, double ovens and cooktop. Master suite(15'x16') includes two large walk-in closet and luxury master bath. Upstairs has an additional bedroom and den (12'x16') with direct access to the deck. The front yard is a park-like spacious common ground without the responsibility. Convenient to major employment hubs such as Reston Town Center, Tysons Corner & the Dulles corridor. Low condo fee - only $245/month: includes water, trash and all exterior maintenance.
Last Agent to Sell the Property
Samson Properties License #0225053742 Listed on: 09/11/2020
Townhouse Details
Home Type
- Townhome
Est. Annual Taxes
- $7,114
Year Built
- Built in 2018
Lot Details
- Property is in excellent condition
HOA Fees
- $245 Monthly HOA Fees
Parking
- 1 Car Direct Access Garage
- 1 Driveway Space
- Rear-Facing Garage
- Garage Door Opener
- Parking Lot
Home Design
- Contemporary Architecture
- Brick Front
Interior Spaces
- 1,524 Sq Ft Home
- Property has 2 Levels
- Open Floorplan
- Living Room
- Den
Kitchen
- Gourmet Kitchen
- Built-In Double Oven
- Gas Oven or Range
- <<builtInMicrowave>>
- Dishwasher
- Stainless Steel Appliances
- Upgraded Countertops
- Disposal
Flooring
- Wood
- Carpet
Bedrooms and Bathrooms
- 3 Bedrooms
- En-Suite Primary Bedroom
- Walk-In Closet
Laundry
- Laundry on upper level
- Front Loading Dryer
- Front Loading Washer
Accessible Home Design
- Doors swing in
- Doors with lever handles
- More Than Two Accessible Exits
- Level Entry For Accessibility
Eco-Friendly Details
- Energy-Efficient Appliances
- ENERGY STAR Qualified Equipment for Heating
Schools
- Herndon Elementary And Middle School
- Herndon High School
Utilities
- Heating Available
- Vented Exhaust Fan
- High-Efficiency Water Heater
Listing and Financial Details
- Assessor Parcel Number 0164 28 0040
Community Details
Overview
- Association fees include water, trash, snow removal, exterior building maintenance, common area maintenance
- Built by Stanley Martin
- Metro Square Subdivision, Bradshaw Floorplan
Amenities
- Common Area
Similar Homes in Herndon, VA
Home Values in the Area
Average Home Value in this Area
Property History
| Date | Event | Price | Change | Sq Ft Price |
|---|---|---|---|---|
| 01/21/2021 01/21/21 | Rented | $2,300 | 0.0% | -- |
| 01/13/2021 01/13/21 | Under Contract | -- | -- | -- |
| 12/21/2020 12/21/20 | Price Changed | $2,300 | -4.2% | $2 / Sq Ft |
| 12/17/2020 12/17/20 | For Rent | $2,400 | 0.0% | -- |
| 12/17/2020 12/17/20 | Off Market | $2,400 | -- | -- |
| 12/16/2020 12/16/20 | Price Changed | $2,400 | -4.0% | $2 / Sq Ft |
| 12/11/2020 12/11/20 | For Rent | $2,500 | 0.0% | -- |
| 11/13/2020 11/13/20 | Sold | $526,000 | -2.6% | $345 / Sq Ft |
| 11/01/2020 11/01/20 | Pending | -- | -- | -- |
| 09/11/2020 09/11/20 | For Sale | $540,000 | -- | $354 / Sq Ft |
Tax History Compared to Growth
Agents Affiliated with this Home
-
Chris Craddock

Seller's Agent in 2021
Chris Craddock
EXP Realty, LLC
(571) 540-7888
20 in this area
1,625 Total Sales
-
Belle Tunstall

Seller Co-Listing Agent in 2021
Belle Tunstall
EXP Realty, LLC
(703) 343-3534
8 in this area
226 Total Sales
-
Victoria Baker

Seller's Agent in 2020
Victoria Baker
Samson Properties
(703) 626-2226
5 in this area
54 Total Sales
Map
Source: Bright MLS
MLS Number: VAFX1153132
- 12901 Alton Square Unit 102
- 314 Senate Ct
- 2203 Westcourt Ln Unit 304
- 2109 Highcourt Ln Unit 203
- 2204 Westcourt Ln Unit 116
- 2204 Westcourt Ln Unit 313
- 2204 Westcourt Ln Unit 201
- 2204 Westcourt Ln Unit 122
- 2204 Westcourt Ln Unit 311
- 12915 Alton Square Unit 307
- 12919 Alton Square Unit 116
- 500 Aspen Dr
- 12949 Centre Park Cir Unit 302
- 12945 Centre Park Cir Unit 310
- 719 Palmer Dr
- 12920 Sunrise Ridge Alley Unit 65
- 12953 Centre Park Cir Unit 222
- 12953 Centre Park Cir Unit 218
- 413 Maple Ct
- 12958 Centre Park Cir Unit 219
