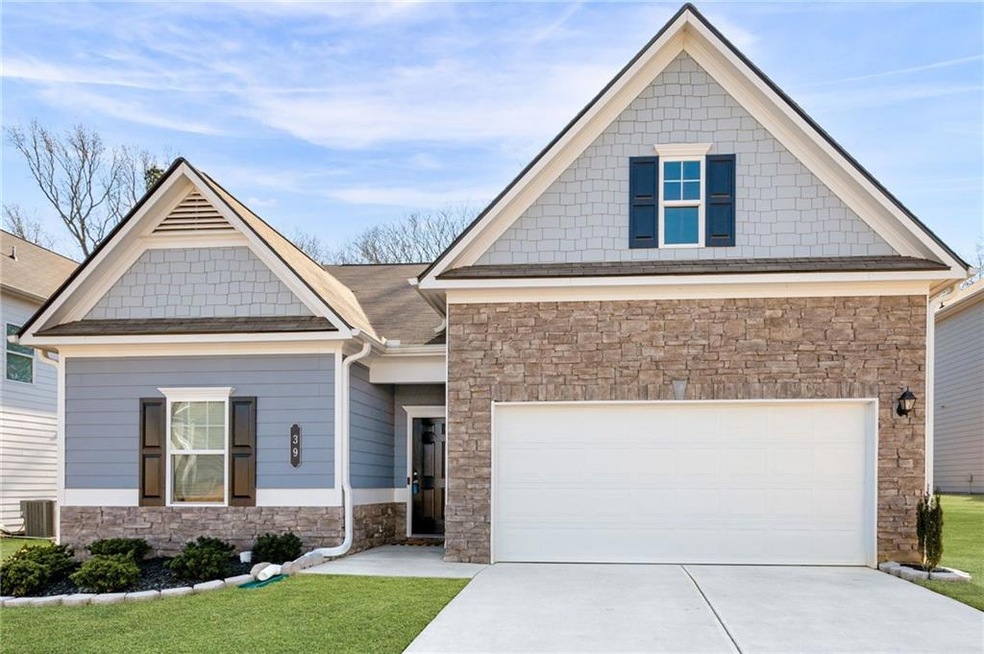This stunning home features thoughtful upgrades and a prime location that sets it apart from any nearby options.
Inside, the upgrades shine! Gourmet kitchen with granite countertops, a stylish tile backsplash, and pendant lighting over the island. An oversized family room extension and cozy fireplace create the ideal space for entertaining. Primary suite luxury includes a tray ceiling and upgraded lighting in the primary bedroom, an oversized shower, double vanity with added cabinet drawer stack, granite counters in the primary bath, and added convenience with a door connecting the huge primary suite closet to the laundry room featuring upgraded cabinetry. Additional features like granite in all baths, thicker carpet padding, crown molding, ceiling fans with lights in all bedrooms, and other improvements ensure every detail is tailored for comfort. Nestled at the end of a quiet street with minimal traffic, this home offers a flat, beautifully landscaped yard surrounded by a brand-new wooden privacy fence—perfect for enjoying outdoor activities or relaxing on the covered back patio. This home is built with durable, low-maintenance concrete siding that stands up to the elements better than vinyl siding, which can crack, warp, and fade. Choose a home that’s built to last and saves you time and money on maintenance! While other homes in the area may offer similar layouts, this home stands apart with its superior craftsmanship, peaceful location, and enhanced privacy. Come see for yourself! 0 Down programs available and USDA financing eligible, too!

