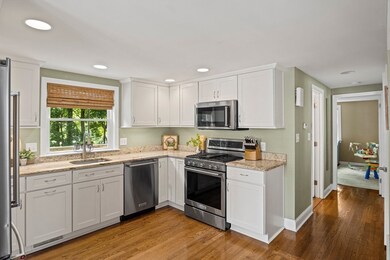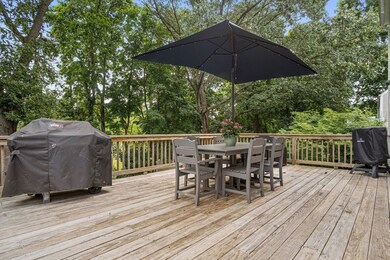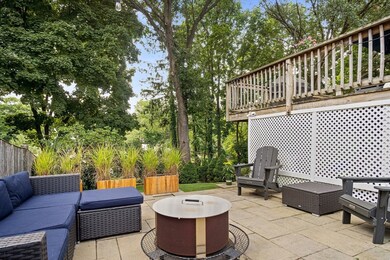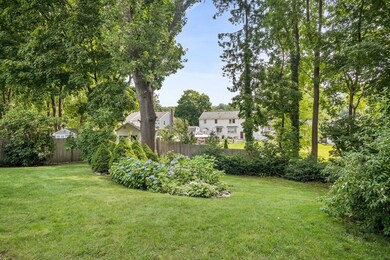
39 Wingate Rd East Weymouth, MA 02189
Highlights
- Marina
- Open Floorplan
- Cape Cod Architecture
- Golf Course Community
- Custom Closet System
- Deck
About This Home
As of September 2024Completely updated and move-in ready, this 4-bedroom, 2 full bath dormered Cape with a finished walk-out basement will steal your heart. Step inside & instantly enjoy the comfort of Central A/C and be drawn to the bright kitchen featuring gas cooking, modern finishes, & a pantry closet leading to an open dining area. Off the kitchen is a massive deck that leads down to another outdoor entertaining area & a large fenced-in backyard. Inside, the 1st floor boasts a bedroom & a newly renovated full bathroom. The 1st floor also features a beautiful fireplace living room with custom built-ins. Upstairs, you'll find 3 more bedrooms & another updated full bathroom. The primary bedroom is light & airy, with a spacious custom closet. The finished basement offers a family room, office, storage, & utility area, all with a walk-out to the covered patio & yard. Fantastic location close to the MBTA, ferry, Esker Park, beaches, highways, & local eateries, this home is sure to check all the boxes!
Home Details
Home Type
- Single Family
Est. Annual Taxes
- $4,866
Year Built
- Built in 1953 | Remodeled
Lot Details
- 6,670 Sq Ft Lot
- Near Conservation Area
- Fenced Yard
- Fenced
- Property is zoned R-2
Home Design
- Cape Cod Architecture
- Frame Construction
- Shingle Roof
- Concrete Perimeter Foundation
Interior Spaces
- 1,832 Sq Ft Home
- Open Floorplan
- 1 Fireplace
- Home Office
- Bonus Room
- Wood Flooring
Kitchen
- Stainless Steel Appliances
- Upgraded Countertops
Bedrooms and Bathrooms
- 4 Bedrooms
- Primary bedroom located on second floor
- Custom Closet System
- 2 Full Bathrooms
Partially Finished Basement
- Walk-Out Basement
- Basement Fills Entire Space Under The House
- Interior and Exterior Basement Entry
- Laundry in Basement
Parking
- 4 Car Parking Spaces
- Driveway
- Paved Parking
- Open Parking
- Off-Street Parking
Outdoor Features
- Deck
- Patio
Location
- Property is near public transit
- Property is near schools
Schools
- Pingree Elementary School
- Chapman Middle School
- Weymouth High School
Utilities
- Forced Air Heating and Cooling System
- 2 Cooling Zones
- 2 Heating Zones
- Heating System Uses Natural Gas
Listing and Financial Details
- Assessor Parcel Number M:14 B:167 L:010,272462
Community Details
Recreation
- Marina
- Golf Course Community
- Park
- Jogging Path
- Bike Trail
Additional Features
- No Home Owners Association
- Shops
Ownership History
Purchase Details
Purchase Details
Purchase Details
Home Financials for this Owner
Home Financials are based on the most recent Mortgage that was taken out on this home.Purchase Details
Home Financials for this Owner
Home Financials are based on the most recent Mortgage that was taken out on this home.Similar Homes in East Weymouth, MA
Home Values in the Area
Average Home Value in this Area
Purchase History
| Date | Type | Sale Price | Title Company |
|---|---|---|---|
| Quit Claim Deed | -- | -- | |
| Quit Claim Deed | -- | -- | |
| Deed | $320,000 | -- | |
| Deed | $330,000 | -- | |
| Quit Claim Deed | -- | -- | |
| Quit Claim Deed | -- | -- | |
| Deed | $320,000 | -- | |
| Deed | $330,000 | -- |
Mortgage History
| Date | Status | Loan Amount | Loan Type |
|---|---|---|---|
| Open | $544,320 | Purchase Money Mortgage | |
| Closed | $544,320 | Purchase Money Mortgage | |
| Closed | $363,000 | VA | |
| Previous Owner | $321,000 | VA | |
| Previous Owner | $314,000 | Stand Alone Refi Refinance Of Original Loan | |
| Previous Owner | $320,000 | VA | |
| Previous Owner | $259,000 | No Value Available | |
| Previous Owner | $67,000 | No Value Available | |
| Previous Owner | $280,000 | No Value Available | |
| Previous Owner | $25,100 | No Value Available | |
| Previous Owner | $264,000 | Purchase Money Mortgage |
Property History
| Date | Event | Price | Change | Sq Ft Price |
|---|---|---|---|---|
| 09/27/2024 09/27/24 | Sold | $670,000 | +7.2% | $366 / Sq Ft |
| 08/06/2024 08/06/24 | Pending | -- | -- | -- |
| 07/31/2024 07/31/24 | For Sale | $624,995 | -- | $341 / Sq Ft |
Tax History Compared to Growth
Tax History
| Year | Tax Paid | Tax Assessment Tax Assessment Total Assessment is a certain percentage of the fair market value that is determined by local assessors to be the total taxable value of land and additions on the property. | Land | Improvement |
|---|---|---|---|---|
| 2025 | $4,967 | $491,800 | $196,700 | $295,100 |
| 2024 | $4,866 | $473,800 | $187,400 | $286,400 |
| 2023 | $4,637 | $443,700 | $173,500 | $270,200 |
| 2022 | $4,563 | $398,200 | $160,700 | $237,500 |
| 2021 | $4,286 | $365,100 | $160,700 | $204,400 |
| 2020 | $4,044 | $339,300 | $160,700 | $178,600 |
| 2019 | $3,946 | $325,600 | $154,500 | $171,100 |
| 2018 | $3,854 | $308,300 | $147,100 | $161,200 |
| 2017 | $3,762 | $293,700 | $140,100 | $153,600 |
| 2016 | $3,644 | $284,700 | $134,700 | $150,000 |
| 2015 | $3,501 | $271,400 | $134,700 | $136,700 |
| 2014 | $3,261 | $245,200 | $125,400 | $119,800 |
Agents Affiliated with this Home
-
Candice Hodgson

Seller's Agent in 2024
Candice Hodgson
Lyv Realty
(978) 979-9964
1 in this area
173 Total Sales
-
Gerri Predella

Buyer's Agent in 2024
Gerri Predella
William Raveis R.E. & Home Services
(781) 910-6920
1 in this area
63 Total Sales
Map
Source: MLS Property Information Network (MLS PIN)
MLS Number: 73271877
APN: WEYM-000014-000167-000010
- 65 Saint Anne Rd
- 19 K St
- 69 Mount Vernon Rd W
- 154 Liberty Bell Cir
- 24 Garey St
- 18 Genevieve Rd
- 68 Putnam St
- 1141 Commercial St
- 94 Clinton Rd
- 21 Vernon St
- 36-38 Madison St
- 59 Katherine St
- 0 Station St
- 24 East St
- 19 Center St
- 7 Stevens Way
- 33 Whitman St
- 1799 Commercial St
- 203 Middle St Unit 6
- 15 Suwanee Rd






