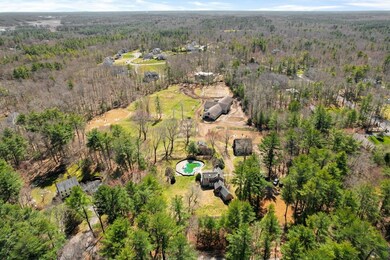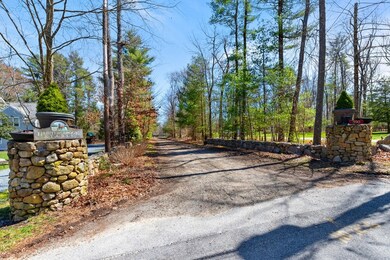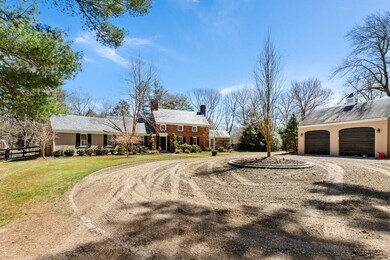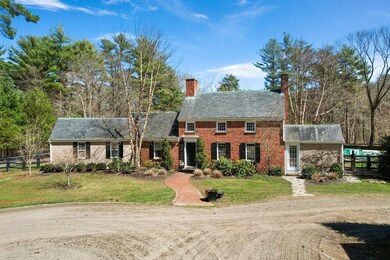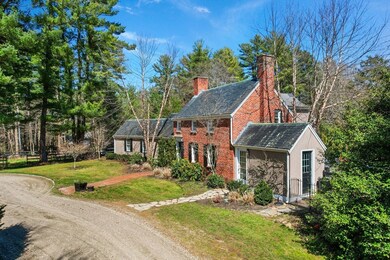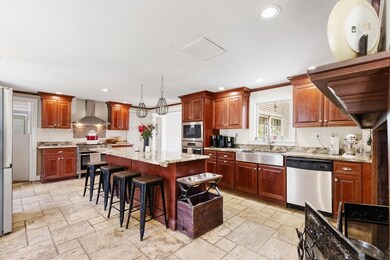
390 Circuit St Norwell, MA 02061
Highlights
- Marina
- Guest House
- Barn or Stable
- Grace Farrar Cole Elementary School Rated A-
- Community Stables
- Medical Services
About This Home
As of September 2024Exceptional & unique opportunity. Beautifully situated 9+acres of level land in idyllic setting offers many options: Build your own private compound/sanctuary, subdivide into additional lots for possible development, or keep as is - an ideal, fully operational, award-winning, equestrian retreat with 2 professionally designed barns (25 stalls, tack rooms & large lofts – one w/impressive gym w/sauna), indoor riding ring, paddocks, outdoor training rings, plus cozy 1 bedroom guest cottage. At the heart of it all lies a distinctive Royal Barry Wills main house that boasts 9 rooms, 3 ensuite bedrooms, finished family room on lower level & a host of charming features throughout: 2 fireplaces, hardwd floors, brick wall, built-ins & more. Private pool with hot tub, patio & deck are also yours, plus large 2 car garage & circular driveway. Sited in a serene, bucolic setting also conveniently close to area amenities & major routes. Outstanding real estate package that awaits your personal vision.
Home Details
Home Type
- Single Family
Est. Annual Taxes
- $25,516
Year Built
- Built in 1941
Lot Details
- Near Conservation Area
- Kennel
- Fenced Yard
- Fenced
- Landscaped Professionally
- Cleared Lot
- Wooded Lot
- Garden
- Property is zoned SF
Parking
- 2 Car Detached Garage
- Unpaved Parking
- Open Parking
- Off-Street Parking
Home Design
- Cape Cod Architecture
- Frame Construction
- Shingle Roof
Interior Spaces
- 2,306 Sq Ft Home
- Chair Railings
- Crown Molding
- Cathedral Ceiling
- Skylights
- Recessed Lighting
- Light Fixtures
- Picture Window
- Sliding Doors
- Dining Room with Fireplace
- 2 Fireplaces
- Home Office
- Storage Room
- Laundry on main level
Kitchen
- Stainless Steel Appliances
- Kitchen Island
- Solid Surface Countertops
- Fireplace in Kitchen
Flooring
- Wood
- Wall to Wall Carpet
- Ceramic Tile
Bedrooms and Bathrooms
- 4 Bedrooms
- Primary bedroom located on second floor
- 4 Full Bathrooms
- Soaking Tub
- <<tubWithShowerToken>>
Partially Finished Basement
- Walk-Out Basement
- Exterior Basement Entry
Pool
- In Ground Pool
- Spa
Outdoor Features
- Deck
- Outdoor Storage
- Rain Gutters
Horse Facilities and Amenities
- Horses Allowed On Property
- Paddocks
- Barn or Stable
Utilities
- No Cooling
- Heating System Uses Oil
- Private Sewer
Additional Features
- Guest House
- Property is near schools
Community Details
Overview
- No Home Owners Association
Amenities
- Medical Services
- Shops
Recreation
- Marina
- Park
- Community Stables
- Jogging Path
- Bike Trail
Similar Homes in Norwell, MA
Home Values in the Area
Average Home Value in this Area
Property History
| Date | Event | Price | Change | Sq Ft Price |
|---|---|---|---|---|
| 09/18/2024 09/18/24 | Sold | $2,019,500 | -3.8% | $876 / Sq Ft |
| 06/25/2024 06/25/24 | Pending | -- | -- | -- |
| 04/15/2024 04/15/24 | For Sale | $2,100,000 | -- | $911 / Sq Ft |
Tax History Compared to Growth
Agents Affiliated with this Home
-
John Veneziano

Seller's Agent in 2024
John Veneziano
RE/MAX
(617) 840-5499
1 in this area
106 Total Sales
-
Kimberly Allen

Buyer's Agent in 2024
Kimberly Allen
Pinehills Brokerage Services LLC
(781) 820-0633
1 in this area
53 Total Sales
Map
Source: MLS Property Information Network (MLS PIN)
MLS Number: 73224159
APN: NORW M:00059 B:0000 L:037
- 2 Curtis Farm Rd
- 216 Forest St
- 420 Main St
- 205 Pleasant St
- 171 Pine St
- 204 Riverside Dr
- 219 Wildcat Ln
- 134 Lincoln St
- 166 Norwell Ave
- 0 Island View Cir
- 179 Lincoln St
- 48 Old Oaken Bucket Rd
- 483 River St
- 0 Mt Blue Unit 73374335
- 15 Henrys Ln
- 37 Pleasant St
- 293 Cross St
- 21 Norwell Ave
- 5 Webster Farm Way
- 3 Webster Farm Way

