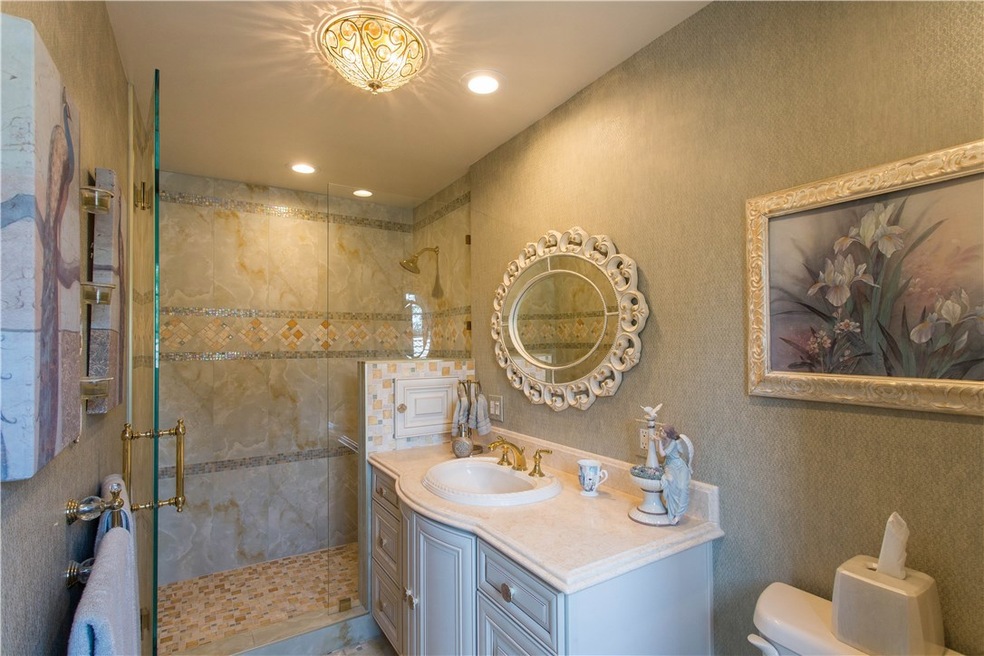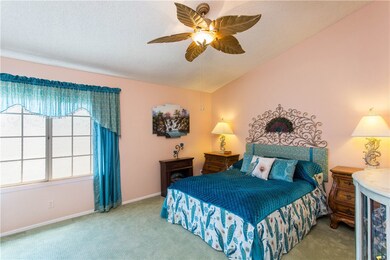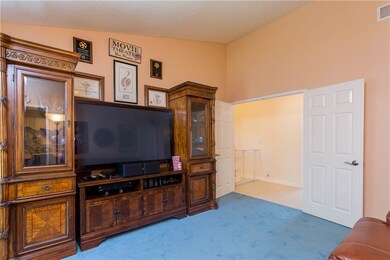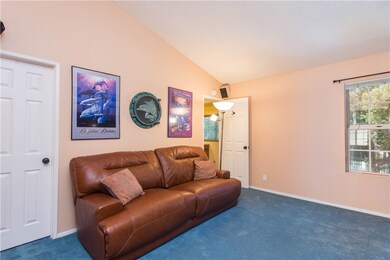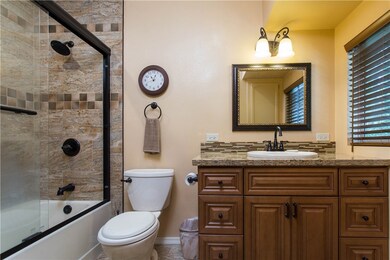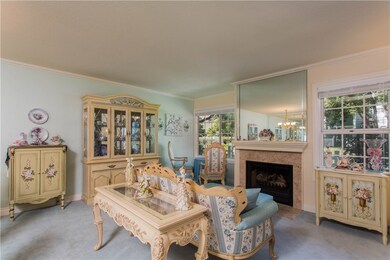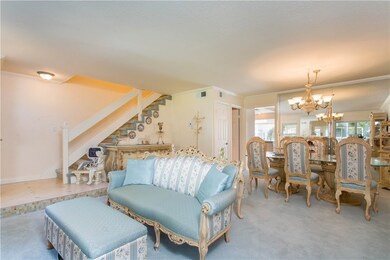
390 Jeremiah Dr Unit E Simi Valley, CA 93065
West Simi Valley NeighborhoodHighlights
- In Ground Pool
- Primary Bedroom Suite
- Property is near a park
- Royal High School Rated A
- Cape Cod Architecture
- 2-minute walk to Tierra Regada Park
About This Home
As of November 2018Welcome to this one of a kind hidden gem in The Glen. You will instantly feel at home in this cape-cod style with beautiful park-like charm. This town-home greets you with white picket fences and glorious roses. Inside, traditional elegance abounds with a living room offering gorgeous greenbelt views. Snuggle up to the fireplace after eating in the formal dining room. Your downstairs half-bath will accommodate guests. Beautiful morning sun light pours into the spacious kitchen and bay window. Head up the staircase towards (two) double-door masters with en-suites and walk-in-closets. Both master bathrooms were remodeled to embrace luxury and functionally in 2017. The Main Master Bath was enlarged 30%. A private 100 square foot casual dining area is perfectly placed off of the flagstone patio, which comfortably seats many friends and family. Seller has over $50K in improvements. Fabulous location for shopping, dining, hiking and biking. Beautiful Stargaze Park is just across the street.
Last Agent to Sell the Property
Keller Williams Realty World Class License #01938660 Listed on: 10/11/2018

Last Buyer's Agent
Kathy Bradford
Purplebricks Realty Inc. License #00961895

Property Details
Home Type
- Condominium
Est. Annual Taxes
- $6,283
Year Built
- Built in 1983
Lot Details
- Two or More Common Walls
- Landscaped
- Garden
HOA Fees
Parking
- 2 Car Garage
- Parking Available
- Two Garage Doors
Home Design
- Cape Cod Architecture
Interior Spaces
- 1,378 Sq Ft Home
- 2-Story Property
- Sliding Doors
- Living Room with Fireplace
- Dining Room
- Park or Greenbelt Views
Kitchen
- Gas Oven
- Gas Cooktop
- Dishwasher
Flooring
- Carpet
- Tile
Bedrooms and Bathrooms
- 2 Bedrooms
- All Upper Level Bedrooms
- Primary Bedroom Suite
- Double Master Bedroom
- Walk-In Closet
- Remodeled Bathroom
Laundry
- Laundry Room
- Laundry in Garage
Home Security
Pool
- In Ground Pool
- In Ground Spa
Outdoor Features
- Open Patio
- Exterior Lighting
Additional Features
- Property is near a park
- Central Heating and Cooling System
Listing and Financial Details
- Tax Lot 16
- Tax Tract Number 353501
- Assessor Parcel Number 5790041165
Community Details
Overview
- Master Insurance
- 77 Units
- Ross Morgan Association, Phone Number (805) 285-0808
Amenities
- Picnic Area
Recreation
- Community Pool
- Community Spa
Pet Policy
- Pets Allowed
- Pet Restriction
Security
- Carbon Monoxide Detectors
- Fire and Smoke Detector
Ownership History
Purchase Details
Home Financials for this Owner
Home Financials are based on the most recent Mortgage that was taken out on this home.Purchase Details
Home Financials for this Owner
Home Financials are based on the most recent Mortgage that was taken out on this home.Purchase Details
Home Financials for this Owner
Home Financials are based on the most recent Mortgage that was taken out on this home.Purchase Details
Home Financials for this Owner
Home Financials are based on the most recent Mortgage that was taken out on this home.Purchase Details
Home Financials for this Owner
Home Financials are based on the most recent Mortgage that was taken out on this home.Similar Homes in Simi Valley, CA
Home Values in the Area
Average Home Value in this Area
Purchase History
| Date | Type | Sale Price | Title Company |
|---|---|---|---|
| Grant Deed | $460,000 | Lawyers Title | |
| Grant Deed | $400,000 | Fidelity National Title | |
| Grant Deed | $310,000 | Equity Title | |
| Interfamily Deed Transfer | -- | First American Title Ins Co | |
| Grant Deed | $164,000 | Fidelity National Title |
Mortgage History
| Date | Status | Loan Amount | Loan Type |
|---|---|---|---|
| Open | $430,000 | New Conventional | |
| Closed | $413,900 | New Conventional | |
| Previous Owner | $302,000 | New Conventional | |
| Previous Owner | $320,000 | Adjustable Rate Mortgage/ARM | |
| Previous Owner | $108,000 | Credit Line Revolving | |
| Previous Owner | $29,000 | Credit Line Revolving | |
| Previous Owner | $248,000 | Purchase Money Mortgage | |
| Previous Owner | $195,000 | No Value Available | |
| Previous Owner | $30,000 | Credit Line Revolving | |
| Previous Owner | $20,000 | Credit Line Revolving | |
| Previous Owner | $15,000 | Credit Line Revolving | |
| Previous Owner | $156,950 | FHA |
Property History
| Date | Event | Price | Change | Sq Ft Price |
|---|---|---|---|---|
| 11/23/2018 11/23/18 | Sold | $460,000 | -0.5% | $334 / Sq Ft |
| 10/17/2018 10/17/18 | Pending | -- | -- | -- |
| 10/11/2018 10/11/18 | For Sale | $462,500 | +15.6% | $336 / Sq Ft |
| 05/27/2014 05/27/14 | Sold | $400,000 | 0.0% | $290 / Sq Ft |
| 04/27/2014 04/27/14 | Pending | -- | -- | -- |
| 03/11/2014 03/11/14 | For Sale | $400,000 | -- | $290 / Sq Ft |
Tax History Compared to Growth
Tax History
| Year | Tax Paid | Tax Assessment Tax Assessment Total Assessment is a certain percentage of the fair market value that is determined by local assessors to be the total taxable value of land and additions on the property. | Land | Improvement |
|---|---|---|---|---|
| 2024 | $6,283 | $503,074 | $327,000 | $176,074 |
| 2023 | $5,921 | $493,210 | $320,588 | $172,622 |
| 2022 | $5,913 | $483,540 | $314,302 | $169,238 |
| 2021 | $5,885 | $474,059 | $308,139 | $165,920 |
| 2020 | $5,776 | $469,200 | $304,980 | $164,220 |
| 2019 | $5,519 | $460,000 | $299,000 | $161,000 |
| 2018 | $5,188 | $430,942 | $280,113 | $150,829 |
| 2017 | $5,081 | $422,493 | $274,621 | $147,872 |
| 2016 | $4,864 | $414,210 | $269,237 | $144,973 |
| 2015 | $4,771 | $407,991 | $265,194 | $142,797 |
| 2014 | $4,285 | $359,000 | $179,000 | $180,000 |
Agents Affiliated with this Home
-
Debra Ross
D
Seller's Agent in 2018
Debra Ross
Keller Williams Realty World Class
(805) 797-4502
4 in this area
98 Total Sales
-
K
Buyer's Agent in 2018
Kathy Bradford
Purplebricks Realty Inc.
-
K
Seller's Agent in 2014
Kathy McDonald
Assist 2 Sell Sellers & Buyers First Choice
Map
Source: California Regional Multiple Listing Service (CRMLS)
MLS Number: SR18246848
APN: 579-0-041-165
- 415 Jeremiah Dr Unit B
- 345 Jeremiah Dr Unit C
- 430 Jeremiah Dr Unit E
- 268 Galway Ln
- 2052 Chenault Place
- 1902 Winterdew Ave
- 195 Tierra Rejada Rd Unit 171
- 195 Tierra Rejada Rd Unit 160
- 195 Tierra Rejada Rd Unit 156
- 101 Red Brick Dr Unit 5
- 110 Red Brick Dr Unit 5
- 1830 Poppy Dr Unit 1
- 118 Red Brick Dr Unit 6
- 42 Skyflower Ln Unit 249
- 151 Farmhouse Dr Unit 2
- 215 Red Brick Dr Unit 3
- 212 Red Brick Dr Unit 5
- 310 Farmhouse Dr Unit 4
- 300 Farmhouse Dr Unit 3
- 391 Hermes St
