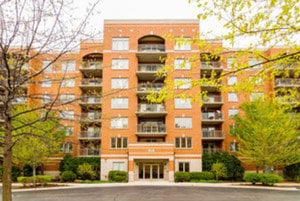Stone Gate II 390 S Western Ave Unit 702 Floor 7 Des Plaines, IL 60016
Highlights
- Lock-and-Leave Community
- Den
- Stainless Steel Appliances
- Maine West High School Rated A-
- Elevator
- Balcony
About This Home
SHARP Bright Penthouse(7th floor) with 9ft ceilings. One bedroom with DEN! Faces east overlooking the gazebo area. Living room with plenty of windows with ceiling fan and formal dining room. Gorgeous kitchen with European flat panel cabinets, stainless appliances and Skylight! Den off the kitchen with French doors and internet ports . Master Bedroom with Private balcony and walk-in closet! Full size washer/dryer in utility room! 1 indoor parking spot(9) with storage. Rent also includes basic cable TV and internet too! No pets. Non smoking. 96 out door spots on a first come first serve basis. Near Metra and other downtown shopping and attractions.
Listing Agent
eXp Realty Brokerage Phone: (847) 219-6256 License #475110329 Listed on: 11/13/2025

Condo Details
Home Type
- Condominium
Est. Annual Taxes
- $4,117
Year Built
- Built in 2006
Parking
- 1 Car Garage
- Driveway
- Parking Included in Price
Home Design
- Entry on the 7th floor
- Brick Exterior Construction
- Flexicore
Interior Spaces
- 1,124 Sq Ft Home
- Ceiling Fan
- Skylights
- Window Screens
- Family Room
- Combination Dining and Living Room
- Den
- Storage
Kitchen
- Range
- Microwave
- Dishwasher
- Stainless Steel Appliances
- Disposal
Flooring
- Carpet
- Vinyl
Bedrooms and Bathrooms
- 1 Bedroom
- 1 Potential Bedroom
- 1 Full Bathroom
Laundry
- Laundry Room
- Dryer
- Washer
Home Security
- Home Security System
- Intercom
Outdoor Features
Schools
- Central Elementary School
- Algonquin Middle School
- Maine East High School
Utilities
- Forced Air Heating and Cooling System
- Heating System Uses Natural Gas
- Radiant Heating System
- Cable TV Available
Listing and Financial Details
- Security Deposit $2,250
- Property Available on 12/1/21
- Rent includes cable TV, gas, heat, water, scavenger, exterior maintenance, lawn care, storage lockers, snow removal, internet
- 12 Month Lease Term
Community Details
Overview
- 72 Units
- Sal Picardi Association, Phone Number (773) 792-3000
- Stone Gate Subdivision
- Property managed by Troy Realty
- Lock-and-Leave Community
- 7-Story Property
Amenities
- Elevator
- Lobby
- Community Storage Space
Pet Policy
- No Pets Allowed
Security
- Fire Sprinkler System
Map
About Stone Gate II
Source: Midwest Real Estate Data (MRED)
MLS Number: 12517163
APN: 09-17-100-063-1062
- 390 S Western Ave Unit 604
- 370 S Western Ave Unit 505
- 1177 Colfax Ave
- 1258 Brown St Unit 302
- 1057 Hollywood Ave
- 1353 Perry St Unit 6
- 1363 Perry St Unit 1B
- 1374 Jefferson St
- 395 Graceland Ave Unit 207
- 395 Graceland Ave Unit 308
- 1389 Perry St Unit 303
- 365 Graceland Ave Unit 205A
- 890 North Ave
- 879 North Ave
- 476 Alles St Unit 508
- 501 Alles St Unit 501A
- 501 Alles St Unit 302A
- 430 Oak St
- 550 Ida St Unit 2NW
- 1470 Jefferson St Unit 405
- 1108 Evergreen Ave
- 1211 Brown St Unit 3B
- 1257 Harding Ave Unit A2
- 1242 Evergreen Ave
- 1242 Evergreen Ave
- 1300 Jefferson St Unit 10
- 1300 Jefferson St Unit 15
- 1353 Perry St Unit 6
- 1397 Brown St
- 1327 E Prairie Ave Unit NA
- 1425 Ellinwood Ave
- 773 Rockwell Ln
- 498 Lee St Unit 2S
- 750 E Northwest Hwy
- 748 E 5th Ct
- 488 E 5th Ct Unit B
- 809 Lee St
- 656 Pearson St Unit 505C
- 880 Lee St
- 750 Pearson St Unit 408
