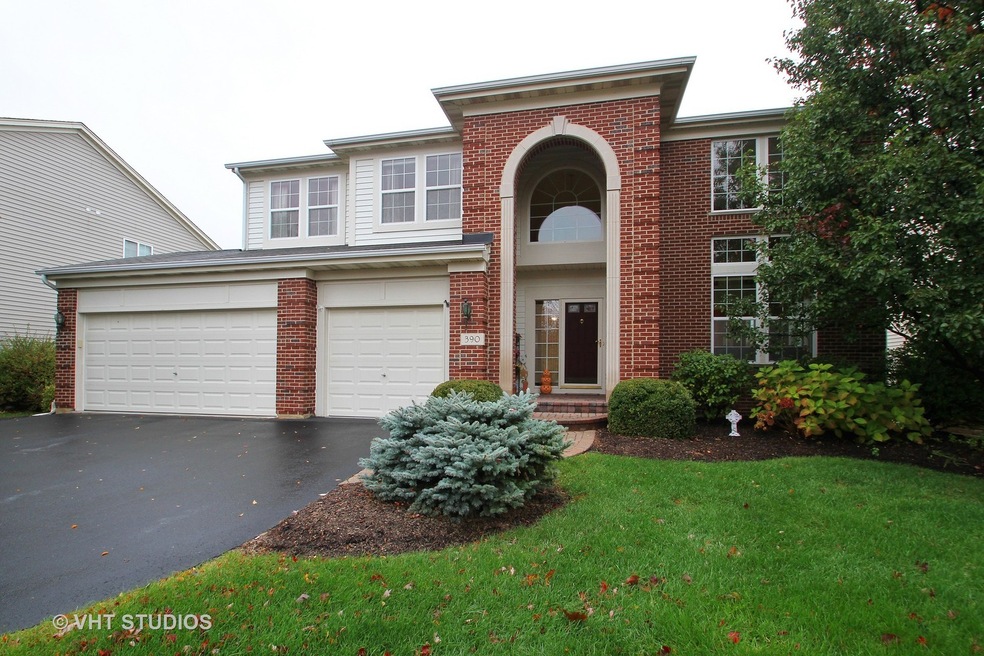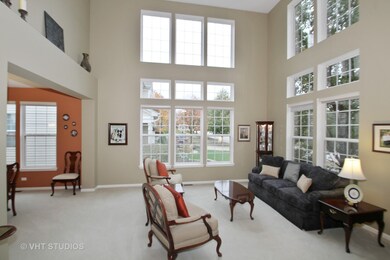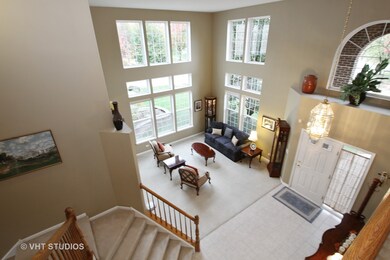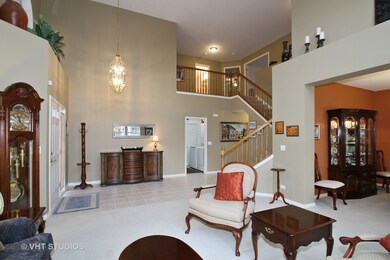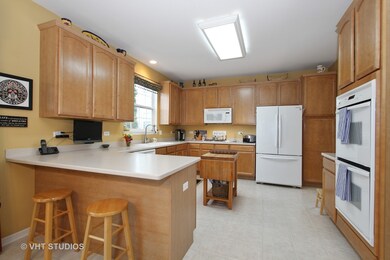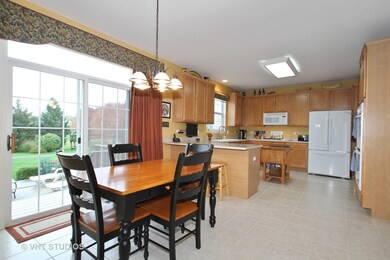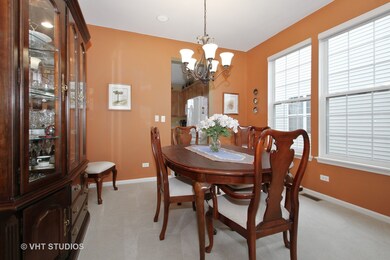
Highlights
- Water Views
- Landscaped Professionally
- Pond
- Cary Grove High School Rated A
- Property is near a park
- Vaulted Ceiling
About This Home
As of July 2018Fabulous Sterling Ridge, Dawson model, All ready to move in freshly painted, carpets cleaned, updated lighting, grout cleaned & sealed, owned water softener just serviced and windows washed. Beautiful two story entry with plenty of windows open floor plan and dual staircase. Refrigerator 2years, Washer/Dryer 1year. 42" cabinets maple cabinets with double/convection oven in the kitchen opens up to family room. Upgraded carpet/padding and tile. The home has alarm system and Cat5 wiring, Surround sound in family dining, master and office(speakers you see stay). Main floor office. Full unfinished 8ft ceiling basement for you to design, bathroom plumbed in, new ejector pump in 2016, New water tank in 2017. Backyard backs up to a walking/bike trails and open space. District26 and Cary-Grove High school. Close to Lions Park, shopping, restaurants and Cary Metra station.
Last Agent to Sell the Property
Anne Connelly
Keller Williams Realty Signature License #475125767 Listed on: 10/25/2017

Home Details
Home Type
- Single Family
Est. Annual Taxes
- $12,117
Year Built
- 2003
Lot Details
- Southern Exposure
- Landscaped Professionally
HOA Fees
- $52 per month
Parking
- Attached Garage
- Garage Transmitter
- Garage Door Opener
- Driveway
- Parking Included in Price
- Garage Is Owned
Home Design
- Traditional Architecture
- Brick Exterior Construction
- Slab Foundation
- Asphalt Shingled Roof
- Vinyl Siding
Interior Spaces
- Vaulted Ceiling
- Entrance Foyer
- Home Office
- Loft
- Water Views
Kitchen
- Breakfast Bar
- Walk-In Pantry
- <<doubleOvenToken>>
- <<microwave>>
- Freezer
- Dishwasher
- Disposal
Bedrooms and Bathrooms
- Primary Bathroom is a Full Bathroom
- Dual Sinks
- Soaking Tub
- Separate Shower
Laundry
- Laundry on main level
- Dryer
- Washer
Unfinished Basement
- Basement Fills Entire Space Under The House
- Finished Basement Bathroom
Outdoor Features
- Pond
- Patio
Location
- Property is near a park
- Property is near a bus stop
Utilities
- Forced Air Heating and Cooling System
- Heating System Uses Gas
Listing and Financial Details
- Homeowner Tax Exemptions
Ownership History
Purchase Details
Home Financials for this Owner
Home Financials are based on the most recent Mortgage that was taken out on this home.Purchase Details
Home Financials for this Owner
Home Financials are based on the most recent Mortgage that was taken out on this home.Similar Homes in Cary, IL
Home Values in the Area
Average Home Value in this Area
Purchase History
| Date | Type | Sale Price | Title Company |
|---|---|---|---|
| Warranty Deed | $335,000 | Baird & Warner Title Svcs In | |
| Warranty Deed | $406,105 | Ticor |
Mortgage History
| Date | Status | Loan Amount | Loan Type |
|---|---|---|---|
| Open | $60,000 | New Conventional | |
| Open | $328,550 | New Conventional | |
| Closed | $329,800 | New Conventional | |
| Closed | $318,250 | New Conventional | |
| Previous Owner | $39,400 | Credit Line Revolving | |
| Previous Owner | $272,500 | Stand Alone Refi Refinance Of Original Loan | |
| Previous Owner | $253,500 | New Conventional | |
| Previous Owner | $50,000 | Future Advance Clause Open End Mortgage | |
| Previous Owner | $24,000 | Unknown | |
| Previous Owner | $277,000 | Fannie Mae Freddie Mac | |
| Previous Owner | $250,000 | Unknown | |
| Previous Owner | $250,000 | Unknown |
Property History
| Date | Event | Price | Change | Sq Ft Price |
|---|---|---|---|---|
| 07/17/2025 07/17/25 | For Sale | $599,999 | +79.1% | $189 / Sq Ft |
| 07/13/2018 07/13/18 | Sold | $335,000 | -2.6% | $105 / Sq Ft |
| 05/30/2018 05/30/18 | Pending | -- | -- | -- |
| 05/16/2018 05/16/18 | Price Changed | $344,000 | -1.7% | $108 / Sq Ft |
| 01/12/2018 01/12/18 | Price Changed | $350,000 | -2.5% | $110 / Sq Ft |
| 01/04/2018 01/04/18 | For Sale | $359,000 | +7.2% | $113 / Sq Ft |
| 12/13/2017 12/13/17 | Off Market | $335,000 | -- | -- |
| 10/25/2017 10/25/17 | For Sale | $359,000 | -- | $113 / Sq Ft |
Tax History Compared to Growth
Tax History
| Year | Tax Paid | Tax Assessment Tax Assessment Total Assessment is a certain percentage of the fair market value that is determined by local assessors to be the total taxable value of land and additions on the property. | Land | Improvement |
|---|---|---|---|---|
| 2024 | $12,117 | $151,890 | $30,844 | $121,046 |
| 2023 | $11,834 | $135,846 | $27,586 | $108,260 |
| 2022 | $13,114 | $146,048 | $27,727 | $118,321 |
| 2021 | $12,515 | $136,061 | $25,831 | $110,230 |
| 2020 | $12,152 | $131,245 | $24,917 | $106,328 |
| 2019 | $11,923 | $125,618 | $23,849 | $101,769 |
| 2018 | $11,259 | $116,044 | $22,031 | $94,013 |
| 2017 | $11,057 | $109,321 | $20,755 | $88,566 |
| 2016 | $10,991 | $102,533 | $19,466 | $83,067 |
| 2013 | -- | $96,681 | $18,159 | $78,522 |
Agents Affiliated with this Home
-
Jules Motschall

Seller's Agent in 2025
Jules Motschall
@ Properties
(847) 281-6200
1 in this area
25 Total Sales
-
A
Seller's Agent in 2018
Anne Connelly
Keller Williams Realty Signature
-
Erin Matthews

Buyer's Agent in 2018
Erin Matthews
Real Broker, LLC
(815) 690-1665
1 in this area
43 Total Sales
Map
Source: Midwest Real Estate Data (MRED)
MLS Number: MRD09774034
APN: 19-01-452-021
- 377 Sterling Cir
- 350 Sterling Cir
- 7102 Silver Lake Rd
- 400 Adare Dr
- 6 Ennis Ct
- 6416 W Rawson Bridge Rd
- 6412 W Rawson Bridge Rd
- 2714 Killarney Dr
- 238 Foxford Dr
- 6407 Hillcrest Rd
- 2811 Limerick Dr Unit 2
- 20 Willow Cir
- 6317 W Rawson Bridge Rd
- 2906 Killarney Dr Unit 1
- 6316 Lake Shore Dr
- 22 Red Oak Trail
- 6310 Hilly Way
- LOT 02 Three Oaks Rd
- 70 Linden Ct
- 6305 Robert Rd
