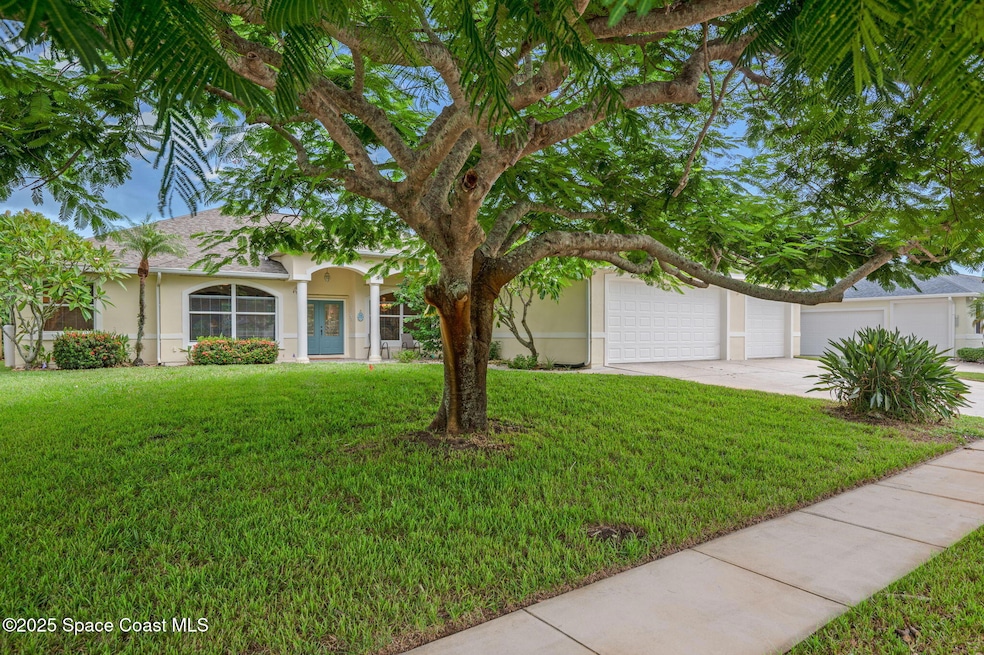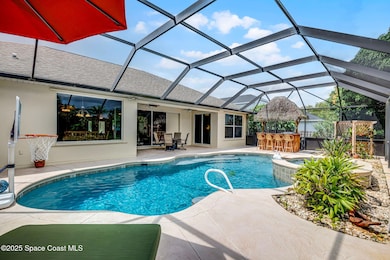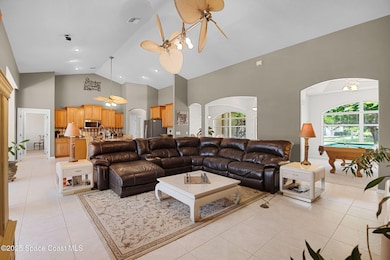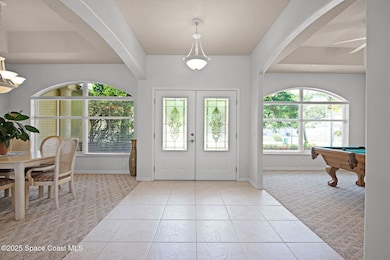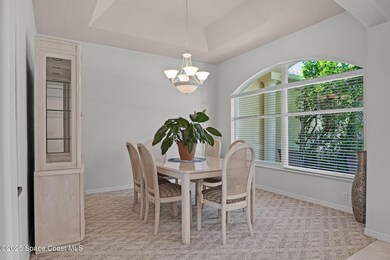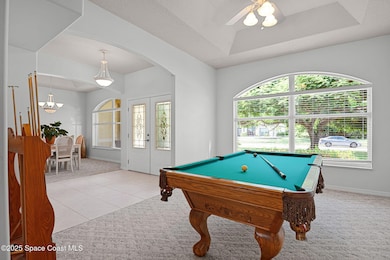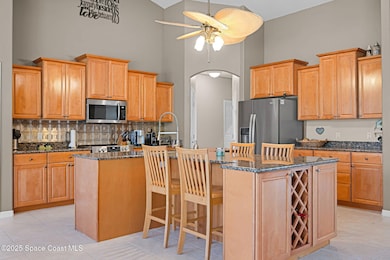390 Treasure Lagoon Ln Merritt Island, FL 32953
Estimated payment $4,165/month
Highlights
- Heated In Ground Pool
- Fishing
- Gated Community
- Lewis Carroll Elementary School Rated A-
- Gated Parking
- View of Trees or Woods
About This Home
Welcome to your slice of paradise at 390 Treasure Lagoon Lane, nestled in the exclusive gated community of Merritt Island, FL. This luxurious single-family residence boasts 4 spacious bedrooms and 3 pristine bathrooms, designed for anyone seeking the ultimate coastal living experience with the convenience of boat access. As you step onto the covered, welcoming front porch and through the double door entry, you'll be greeted by formal living and dining rooms setting the stage for elegant gatherings. The heart of the home features ceramic tile throughout, a generous island bar with additional cabinet space, a built-in wine rack, and barstool seating. The chef's kitchen shines with granite countertops, tall cabinetry, stainless steel appliances, and a walk-in pantry, complemented by a cozy breakfast nook. Sliding glass doors from the nook and family room invite you to a screened-in pool and spa oasis, designed for the perfect entertaining experience. Enjoy the new pool equipment, including a resurfaced saltwater system and heated spa. The three-car garage, with pull-through boat access to the backyard, offers convenience for the boating enthusiast with private community access to a boat ramp leading directly into the Indian River. Retreat to the primary suite with two walk-in closets and lanai access. The en-suite bathroom features dual solid surface vanities, a jetted garden tub, and a dual showerhead walk-in shower. Additional bedrooms offer privacy and comfort, including an in-law guest suite with a French door entry and its own private bath. This meticulously maintained home includes a 2025 home water conditioner, 2017 hot water heater, hurricane shutters. The pool with jacuzzi was resurfaced and refurbished 2025 as well as a new pool filter and heat pump , pool light system in 2025 , pool deck repainted in 2021 pool salt chlorinator ,roof replaced in 2017. two air-conditioning units. main house replaced in 2013. The master bedroom has its own replaced in 2025. Not to mention all of these updates, The stove 2021, refrigerator 2025 ,hot water heater 2017,exterior paint 2022. The dishwasher 2019 , garage door spring replaced in 2019, Septic tank pumped out August, Revel in spectacular views of shuttle launches, close proximity to beaches, shopping, dining, and more. Discover your dream lifestyle at 390 Treasure Lagoon Lane - where luxury meets coastal living.
Home Details
Home Type
- Single Family
Est. Annual Taxes
- $3,732
Year Built
- Built in 2001 | Remodeled
Lot Details
- 0.35 Acre Lot
- Northwest Facing Home
- Property is Fully Fenced
- Privacy Fence
- Wood Fence
- Wooded Lot
HOA Fees
- $72 Monthly HOA Fees
Parking
- 3 Car Attached Garage
- Garage Door Opener
- Gated Parking
Home Design
- Shingle Roof
- Block Exterior
- Stucco
Interior Spaces
- 2,701 Sq Ft Home
- 1-Story Property
- Open Floorplan
- Vaulted Ceiling
- Ceiling Fan
- Family Room
- Living Room
- Dining Room
- Screened Porch
- Views of Woods
Kitchen
- Breakfast Area or Nook
- Breakfast Bar
- Walk-In Pantry
- Electric Oven
- Electric Cooktop
- Microwave
- Dishwasher
- Kitchen Island
- Disposal
Flooring
- Carpet
- Tile
Bedrooms and Bathrooms
- 4 Bedrooms
- Split Bedroom Floorplan
- Walk-In Closet
- Jack-and-Jill Bathroom
- In-Law or Guest Suite
- 3 Full Bathrooms
- Separate Shower in Primary Bathroom
- Soaking Tub
Laundry
- Sink Near Laundry
- Electric Dryer Hookup
Home Security
- Security Gate
- Fire and Smoke Detector
Pool
- Heated In Ground Pool
- Heated Spa
- In Ground Spa
- Saltwater Pool
- Fence Around Pool
- Screen Enclosure
Outdoor Features
- Deck
- Patio
Schools
- Carroll Elementary School
- Jefferson Middle School
- Merritt Island High School
Utilities
- Central Heating and Cooling System
- 150 Amp Service
- Electric Water Heater
- Water Softener is Owned
- Septic Tank
- Cable TV Available
Listing and Financial Details
- Assessor Parcel Number 23-36-34-27-0000c.0-0003.00
Community Details
Overview
- Treasure Lagoon Association, Phone Number (321) 432-7004
- Treasure Lagoon Subdivision
Recreation
- Fishing
Security
- Gated Community
Map
Home Values in the Area
Average Home Value in this Area
Tax History
| Year | Tax Paid | Tax Assessment Tax Assessment Total Assessment is a certain percentage of the fair market value that is determined by local assessors to be the total taxable value of land and additions on the property. | Land | Improvement |
|---|---|---|---|---|
| 2025 | $3,772 | $293,370 | -- | -- |
| 2024 | $3,733 | $285,110 | -- | -- |
| 2023 | $3,733 | $276,810 | $0 | $0 |
| 2022 | $3,494 | $268,750 | $0 | $0 |
| 2021 | $3,642 | $260,930 | $0 | $0 |
| 2020 | $3,566 | $257,330 | $0 | $0 |
| 2019 | $3,520 | $251,550 | $0 | $0 |
| 2018 | $3,530 | $246,860 | $0 | $0 |
| 2017 | $3,564 | $241,790 | $0 | $0 |
| 2016 | $3,628 | $236,820 | $60,000 | $176,820 |
| 2015 | $3,736 | $235,180 | $60,000 | $175,180 |
| 2014 | $3,763 | $233,320 | $60,000 | $173,320 |
Property History
| Date | Event | Price | List to Sale | Price per Sq Ft |
|---|---|---|---|---|
| 11/07/2025 11/07/25 | Pending | -- | -- | -- |
| 11/04/2025 11/04/25 | Price Changed | $719,000 | -1.4% | $266 / Sq Ft |
| 10/21/2025 10/21/25 | Price Changed | $729,000 | -0.1% | $270 / Sq Ft |
| 09/30/2025 09/30/25 | Price Changed | $730,000 | -1.4% | $270 / Sq Ft |
| 09/05/2025 09/05/25 | Price Changed | $740,000 | -2.5% | $274 / Sq Ft |
| 08/25/2025 08/25/25 | For Sale | $759,000 | -- | $281 / Sq Ft |
Purchase History
| Date | Type | Sale Price | Title Company |
|---|---|---|---|
| Interfamily Deed Transfer | -- | Accommodation | |
| Interfamily Deed Transfer | -- | Title365 | |
| Warranty Deed | $138,600 | Title365 | |
| Warranty Deed | -- | Progressive Land Title | |
| Warranty Deed | $56,900 | -- |
Mortgage History
| Date | Status | Loan Amount | Loan Type |
|---|---|---|---|
| Open | $327,000 | New Conventional | |
| Closed | $334,600 | No Value Available | |
| Previous Owner | $291,000 | No Value Available | |
| Previous Owner | $198,300 | No Value Available |
Source: Space Coast MLS (Space Coast Association of REALTORS®)
MLS Number: 1055457
APN: 23-36-34-27-0000C.0-0003.00
- 4774 Navaho Trail
- 370 Northgrove Dr
- 4740 Seminole Trail
- 4745 Murcott Ave
- 415 Indian Bay Blvd
- 255 Annalisa Place
- 4650 Comanche Trail
- 510 Chase Hammock Rd
- 5530 Rons Rd
- 4835 Hebron Dr
- 240 Quail Ln
- 4340 Horseshoe Bend
- 630 Chase Hammock Rd
- 5595 Eagle Way
- 4629 Mourning Dove Dr
- 178 Blue Jay Ln
- 625 Kings Way
- 4692 Shannock Ave
- 5090 Hebron Dr
- 670 Kings Way
- 220 Northgrove Dr
- 111 Honeytree Ln
- 555 Kings Way
- 159 Blue Jay Ln
- 117 Gator Dr
- 6275 Judson Rd Unit ID1327998P
- 6275 Judson Rd Unit FL4-ID1069196P
- 425 Baker Rd
- 3019 Sea Gate Cir
- 3069 Sea Gate Cir
- 202 Ivory Coral Ln Unit ID1044418P
- 202 Ivory Coral Ln Unit ID1044437P
- 202 Ivory Coral Ln Unit ID1044420P
- 377 Snook Place
- 104 Parrotfish Ln Unit 106
- 2720 Cutlass Point Ln Unit 104
- 100 Canebreakers Dr Unit 112
- 100 Canebreakers Dr Unit 103
- 635 Parkside Ave
- 2842 Glenridge Cir
