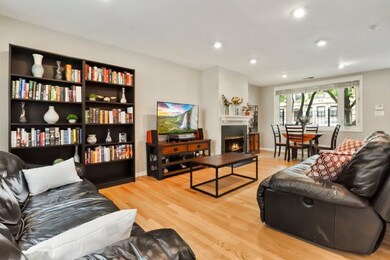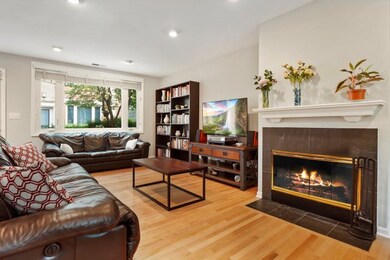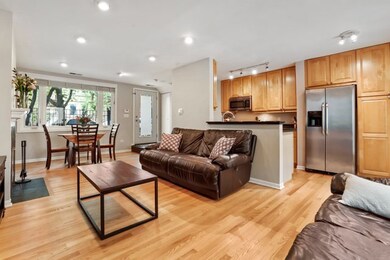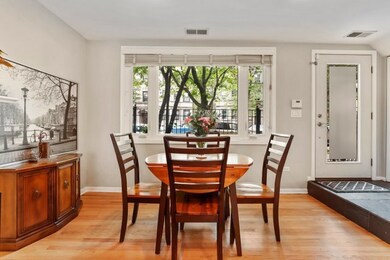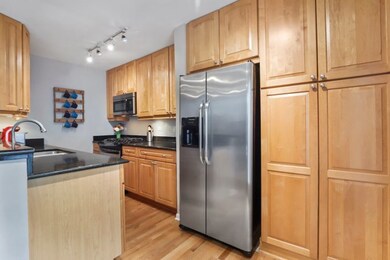
3900 N Fremont St Unit I Chicago, IL 60613
Lakeview East NeighborhoodHighlights
- Heated Floors
- 3-minute walk to Sheridan Station
- Stainless Steel Appliances
- End Unit
- Home Office
- 2-minute walk to Gill (Joseph) Park
About This Home
As of July 2022Corner 3 bedroom, 2 bath town house sits in meticulously maintained courtyard with two private outdoor spaces. Freshly painted first floor boasts hardwood floors throughout, spacious living room/dining room and wood burning fireplace with slate surround. Kitchen with granite counter tops, custom cabinets and stainless steel appliances. The second floor has a full bath with shower/tub and heated floors and two spacious bedrooms plus side by side laundry. The top floor features a bonus flex office/work out/sitting space with French doors that leads to the primary suite with walk in closet, room for king set plus primary bath with walk in shower, heated floors and granite topped dual sink vanity. Private gated courtyard area with room for grill, patio set and landscaping. Gated entrance off Sheridan for easy street access. Garage parking included. Blocks to Lake Michigan beach, running/bike trails, Sheridan Red Line stop, Wrigley Field, DuSable Lake Shore Drive and Lakeview/Wrigley retail and dining.
Last Agent to Sell the Property
Tara Leinenweber
Baird & Warner License #475112758 Listed on: 06/02/2022

Last Buyer's Agent
@properties Christie's International Real Estate License #475166223

Townhouse Details
Home Type
- Townhome
Est. Annual Taxes
- $9,091
Year Built
- Built in 1994 | Remodeled in 2008
HOA Fees
- $150 Monthly HOA Fees
Parking
- 1 Car Detached Garage
- Garage Door Opener
- Off Alley Driveway
- Parking Included in Price
Home Design
- Rubber Roof
- Concrete Perimeter Foundation
Interior Spaces
- 1,508 Sq Ft Home
- 3-Story Property
- Skylights
- Wood Burning Fireplace
- Includes Fireplace Accessories
- Attached Fireplace Door
- French Doors
- Living Room with Fireplace
- Combination Dining and Living Room
- Home Office
- Home Security System
Kitchen
- Range<<rangeHoodToken>>
- <<microwave>>
- Dishwasher
- Stainless Steel Appliances
- Disposal
Flooring
- Wood
- Heated Floors
Bedrooms and Bathrooms
- 3 Bedrooms
- 3 Potential Bedrooms
- Walk-In Closet
- 2 Full Bathrooms
- Dual Sinks
- Separate Shower
Laundry
- Laundry Room
- Laundry on upper level
- Dryer
- Washer
Schools
- Greeley Elementary School
- Lake View High School
Utilities
- Forced Air Zoned Cooling and Heating System
- Heating System Uses Natural Gas
- Lake Michigan Water
Additional Features
- Patio
- End Unit
Community Details
Overview
- Association fees include insurance, exterior maintenance, lawn care, scavenger, snow removal
- 21 Units
- Fremont Place Rowhouses Subdivision
Pet Policy
- Dogs and Cats Allowed
Security
- Carbon Monoxide Detectors
Ownership History
Purchase Details
Home Financials for this Owner
Home Financials are based on the most recent Mortgage that was taken out on this home.Purchase Details
Home Financials for this Owner
Home Financials are based on the most recent Mortgage that was taken out on this home.Purchase Details
Home Financials for this Owner
Home Financials are based on the most recent Mortgage that was taken out on this home.Purchase Details
Home Financials for this Owner
Home Financials are based on the most recent Mortgage that was taken out on this home.Purchase Details
Home Financials for this Owner
Home Financials are based on the most recent Mortgage that was taken out on this home.Similar Homes in Chicago, IL
Home Values in the Area
Average Home Value in this Area
Purchase History
| Date | Type | Sale Price | Title Company |
|---|---|---|---|
| Warranty Deed | $443,000 | Baird & Warner Title Service | |
| Warranty Deed | $435,000 | Cti | |
| Warranty Deed | $330,000 | -- | |
| Warranty Deed | $267,000 | -- | |
| Joint Tenancy Deed | $205,500 | -- |
Mortgage History
| Date | Status | Loan Amount | Loan Type |
|---|---|---|---|
| Open | $350,000 | Unknown | |
| Previous Owner | $1,100,000 | Future Advance Clause Open End Mortgage | |
| Previous Owner | $340,000 | New Conventional | |
| Previous Owner | $87,000 | Stand Alone Second | |
| Previous Owner | $348,000 | Unknown | |
| Previous Owner | $100,000 | Credit Line Revolving | |
| Previous Owner | $255,800 | Unknown | |
| Previous Owner | $262,000 | Unknown | |
| Previous Owner | $33,494 | Credit Line Revolving | |
| Previous Owner | $264,000 | No Value Available | |
| Previous Owner | $231,050 | No Value Available | |
| Previous Owner | $185,600 | No Value Available | |
| Closed | $33,000 | No Value Available |
Property History
| Date | Event | Price | Change | Sq Ft Price |
|---|---|---|---|---|
| 07/17/2025 07/17/25 | For Sale | $620,000 | +27.8% | $411 / Sq Ft |
| 07/22/2022 07/22/22 | Sold | $485,000 | -2.8% | $322 / Sq Ft |
| 07/02/2022 07/02/22 | Pending | -- | -- | -- |
| 06/21/2022 06/21/22 | Price Changed | $499,000 | -3.1% | $331 / Sq Ft |
| 06/02/2022 06/02/22 | For Sale | $515,000 | +16.3% | $342 / Sq Ft |
| 05/07/2018 05/07/18 | Sold | $443,000 | -0.2% | $294 / Sq Ft |
| 03/08/2018 03/08/18 | Pending | -- | -- | -- |
| 03/01/2018 03/01/18 | For Sale | $444,000 | -- | $294 / Sq Ft |
Tax History Compared to Growth
Tax History
| Year | Tax Paid | Tax Assessment Tax Assessment Total Assessment is a certain percentage of the fair market value that is determined by local assessors to be the total taxable value of land and additions on the property. | Land | Improvement |
|---|---|---|---|---|
| 2024 | $9,495 | $51,000 | $15,754 | $35,246 |
| 2023 | $9,256 | $45,000 | $12,705 | $32,295 |
| 2022 | $9,256 | $45,000 | $12,705 | $32,295 |
| 2021 | $9,049 | $45,000 | $12,705 | $32,295 |
| 2020 | $9,091 | $40,809 | $7,623 | $33,186 |
| 2019 | $8,912 | $44,358 | $7,623 | $36,735 |
| 2018 | $8,084 | $44,358 | $7,623 | $36,735 |
| 2017 | $8,537 | $43,033 | $6,776 | $36,257 |
| 2016 | $8,119 | $43,033 | $6,776 | $36,257 |
| 2015 | $7,886 | $43,033 | $6,776 | $36,257 |
| 2014 | $7,308 | $39,387 | $5,929 | $33,458 |
| 2013 | $7,163 | $39,387 | $5,929 | $33,458 |
Agents Affiliated with this Home
-
John Charmelo

Seller's Agent in 2025
John Charmelo
@ Properties
(312) 560-7689
9 in this area
89 Total Sales
-

Seller's Agent in 2022
Tara Leinenweber
Baird Warner
(312) 836-4263
4 in this area
135 Total Sales
-
Patrick Duffy

Seller's Agent in 2018
Patrick Duffy
Baird & Warner
(773) 263-5814
75 Total Sales
-
Kit Welch

Seller Co-Listing Agent in 2018
Kit Welch
Baird Warner
(727) 512-0257
15 in this area
105 Total Sales
Map
Source: Midwest Real Estate Data (MRED)
MLS Number: 11422388
APN: 14-20-206-027-0000
- 920 W Sheridan Rd Unit 305
- 3828 N Wilton Ave
- 3909 N Sheridan Rd Unit 2H
- 3920 N Sheridan Rd Unit 411
- 3920 N Sheridan Rd Unit 508
- 3920 N Sheridan Rd Unit 309
- 3747 N Fremont St Unit 3
- 3809 N Kenmore Ave
- 830 W Bradley Place Unit 2S
- 1048 W Byron St Unit G
- 930 W Cuyler Ave Unit 3W
- 4026 N Clarendon Ave Unit 2N
- 3900 N Pine Grove Ave Unit 203
- 3717 N Wilton Ave Unit 1
- 3743 N Kenmore Ave Unit 1
- 4019 N Clarendon Ave Unit 2N
- 3930 N Pine Grove Ave Unit 2512
- 3930 N Pine Grove Ave Unit 1612
- 3930 N Pine Grove Ave Unit 2510
- 3740 N Kenmore Ave Unit 2

