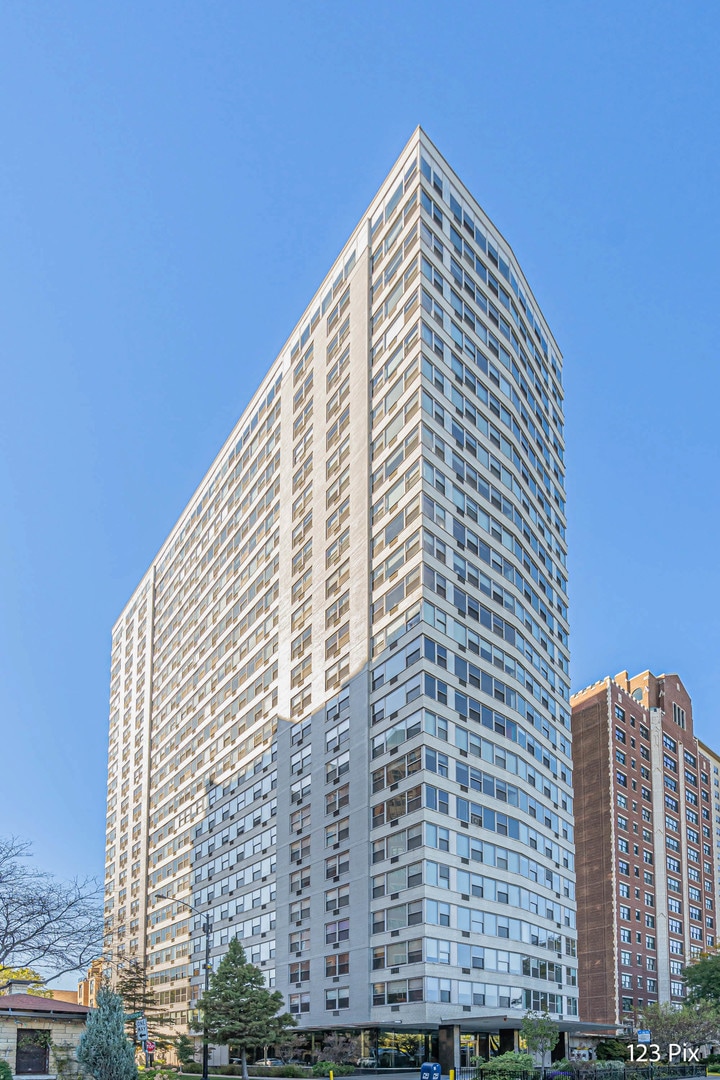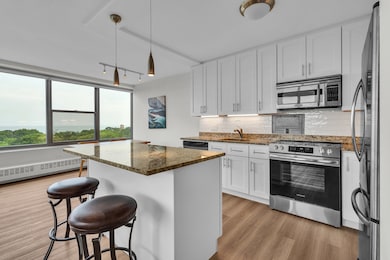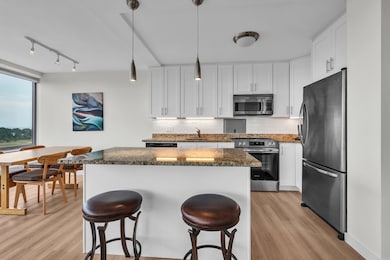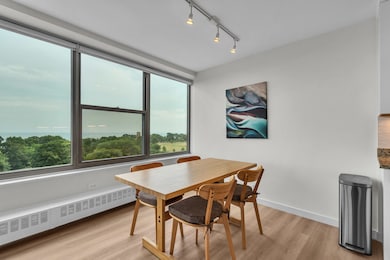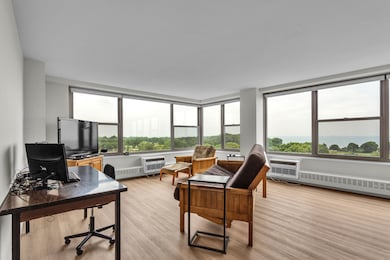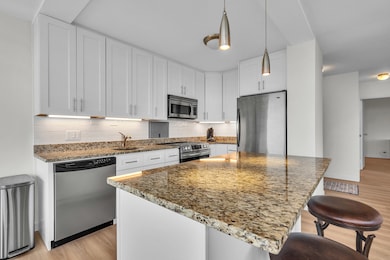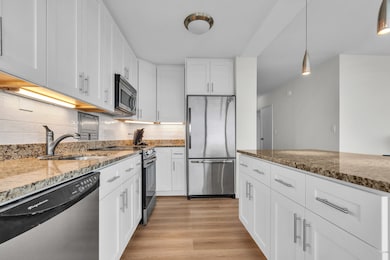Highlights
- Doorman
- Rooftop Deck
- Landscaped Professionally
- Water Views
- Open Floorplan
- 5-minute walk to Gill (Joseph) Park
About This Home
Experience the breathtaking views of the lake from this NE corner updated condo in this desirable boutique Lake Shore Drive building ! Situated in Lakeview East neighborhood. This spacious two-bedroom, two-bathroom unit has an abundance of natural light, thanks to its two walls of windows in the main living room and bedrooms. The formal foyer with oversized closet space leads to an open layout with a modern new kitchen, dining, and living area. The kitchen features white cabinets, granite counters and equipped with stainless-steel appliances. The spacious master bedroom features a walk-in closet and provides plenty of room for a king-sized bed, allowing you to wake up to stunning lake views each morning. Ample size 2nd bedroom. New flooring throughout. The building's rooftop deck boasts one of the best views on the north side, complete with gas grills and a 360-degree city view. Building amenities encompass 24-hour door staff, a receiving room, 24/7 valet parking, laundry facilities, common storage, a bike room, and onsite management. Tenant responsible for electricity and valet garage parking for $235/month. Excellent bus availability in front of the building provides easy access to downtown. Enjoy the convenience of being within walking distance to the lakefront pat, grocery stores, retail, restaurants, Wrigley Field, and Montrose Harbor. Rent includes heat, water, cable, and internet (Astound). NO Pets. No smoking. Available now!
Condo Details
Home Type
- Condominium
Est. Annual Taxes
- $4,502
Year Built
- Built in 1955 | Remodeled in 2024
Lot Details
- Landscaped Professionally
Parking
- 1 Car Garage
Home Design
- Brick Exterior Construction
Interior Spaces
- 1,200 Sq Ft Home
- Open Floorplan
- Window Screens
- Family Room
- Living Room
- Formal Dining Room
- Storage
- Laundry Room
- Vinyl Flooring
Kitchen
- Microwave
- Dishwasher
- Stainless Steel Appliances
Bedrooms and Bathrooms
- 2 Bedrooms
- 2 Potential Bedrooms
- Walk-In Closet
- 2 Full Bathrooms
- Soaking Tub
Outdoor Features
- Rooftop Deck
- Outdoor Grill
Utilities
- Baseboard Heating
- Heating System Uses Steam
- Individual Controls for Heating
- Cable TV Available
Listing and Financial Details
- Security Deposit $2,600
- Property Available on 7/16/25
- Rent includes cable TV, gas, heat, water, scavenger, security, doorman, exterior maintenance, lawn care, storage lockers, snow removal, internet, air conditioning, wi-fi
- 12 Month Lease Term
Community Details
Overview
- 240 Units
- High-Rise Condominium
- Lock-and-Leave Community
- 25-Story Property
Amenities
- Doorman
- Sundeck
- Coin Laundry
- Elevator
- Service Elevator
- Package Room
Recreation
- Bike Trail
Pet Policy
- No Pets Allowed
Security
- Resident Manager or Management On Site
Map
About This Building
Source: Midwest Real Estate Data (MRED)
MLS Number: 12419018
APN: 14-21-101-035-1224
- 635 W Sheridan Rd Unit 3
- 3800 N Lake Shore Dr Unit 1B
- 3800 N Lake Shore Dr Unit 5E
- 3800 N Lake Shore Dr Unit 12A
- 3900 N Lake Shore Dr Unit 7C
- 3900 N Lake Shore Dr Unit 3E
- 3900 N Lake Shore Dr Unit 25H
- 3750 N Lake Shore Dr Unit 16H
- 655 W Irving Park Rd
- 655 W Irving Park Rd Unit 5506
- 655 W Irving Park Rd Unit 5504
- 655 W Irving Park Rd Unit 4417
- 655 W Irving Park Rd Unit 4808
- 655 W Irving Park Rd Unit 2608
- 655 W Irving Park Rd Unit 2602
- 655 W Irving Park Rd Unit 2805
- 655 W Irving Park Rd Unit 3413
- 655 W Irving Park Rd Unit 909
- 655 W Irving Park Rd Unit 2903
- 655 W Irving Park Rd Unit 4212
- 3950 N Lake Shore Dr Unit 1530
- 640 W Sheridan Rd
- 3950 N Lake Shore Dr Unit 715
- 3950 N Lake Shore Dr Unit 2022
- 3950 N Lake Shore Dr Unit 1012
- 655 W Irving Park Rd Unit 3105
- 655 W Irving Park Rd Unit 5304
- 655 W Irving Park Rd Unit 3916
- 655 W Irving Park Rd Unit 905
- 655 W Irving Park Rd Unit 5103
- 655 W Irving Park Rd Unit 1813
- 655 W Irving Park Rd Unit 1201
- 655 W Irving Park Rd Unit 1801
- 655 W Irving Park Rd Unit 3113
- 655 W Irving Park Rd Unit 2704
- 655 W Irving Park Rd Unit 4713-15
- 640 W Grace St Unit 3W
- 661 W Sheridan Ave
- 656 W Grace St Unit M02B
- 635 W Grace St
