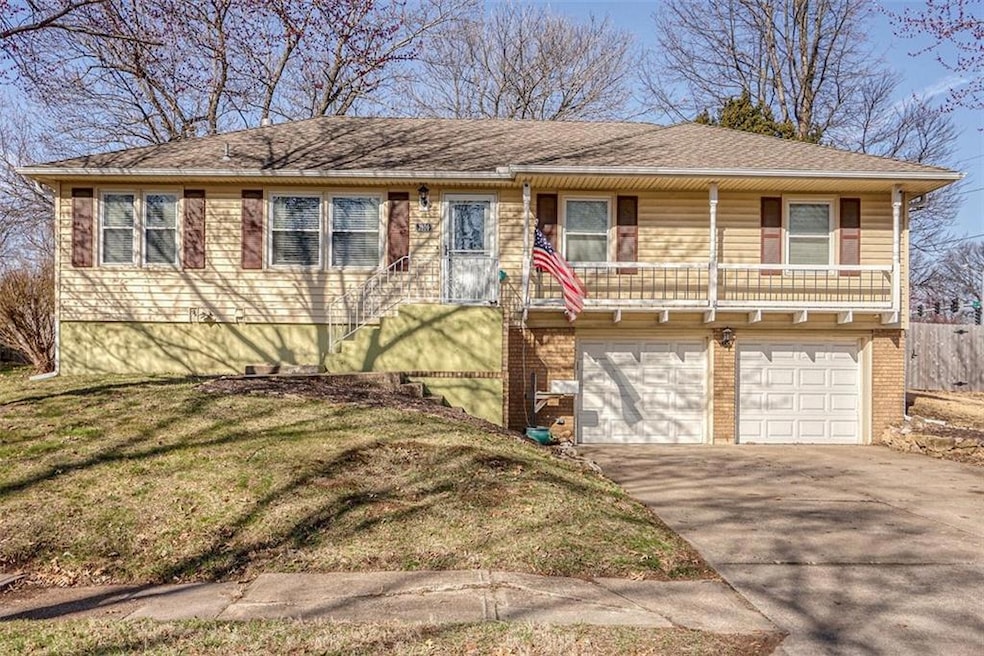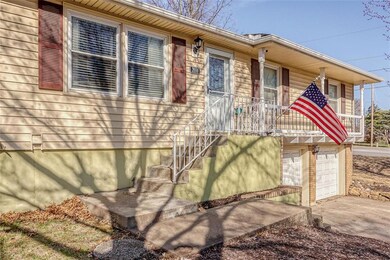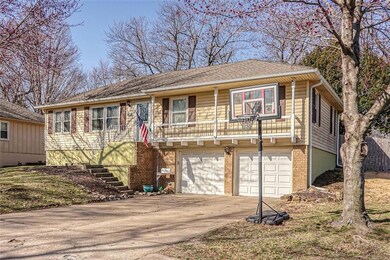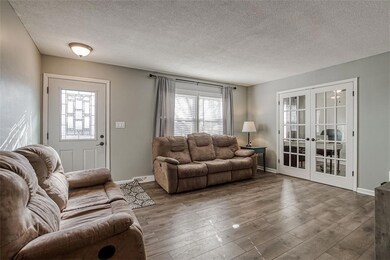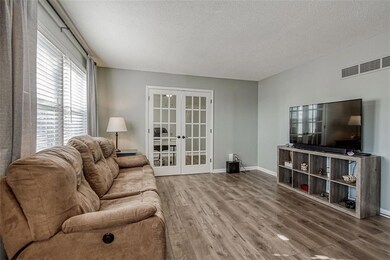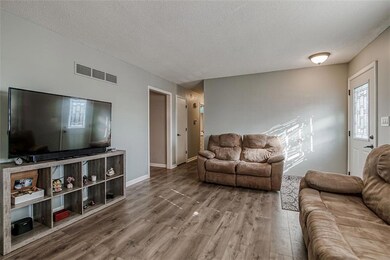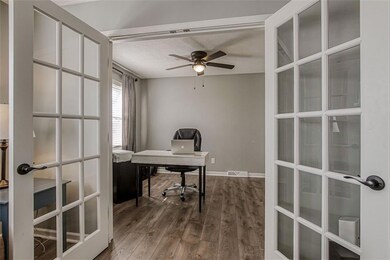
3900 S Carriage Ln Independence, MO 64055
39th East NeighborhoodHighlights
- Family Room with Fireplace
- Raised Ranch Architecture
- Main Floor Primary Bedroom
- William Yates Elementary School Rated A
- Wood Flooring
- Corner Lot
About This Home
As of May 2023Welcome to this recently updated reverse ranch home, featuring 3 spacious bedrooms and 2 modern bathrooms located inside Blue Springs school district. This charming home offers ample natural light and an inviting atmosphere that is sure to make you feel right at home. On the lower level, you'll find a bonus 4th non-conforming bedroom. The recent updates include new flooring, fresh paint, and modern fixtures throughout the home, giving it a fresh and stylish feel. The enclosed back patio provides an additional living space, perfect for entertaining guests, enjoying a morning coffee, or simply relaxing with a book. The patio is a versatile space that can be used throughout the year, rain or shine. The privacy fence surrounding the backyard provides a sense of seclusion and security, making it an ideal space for children and pets to play safely. Additionally, it allows you to enjoy your outdoor space without being overlooked by neighbors or passersby. Conveniently located close to highways, this home offers easy access to commuting routes and nearby amenities, making it a prime location. Don't miss out on this wonderful opportunity to own a move-in ready home in a desirable location. Schedule your showing today!
Last Agent to Sell the Property
RE/MAX Elite, REALTORS License #2021012582 Listed on: 03/13/2023

Home Details
Home Type
- Single Family
Est. Annual Taxes
- $1,867
Year Built
- Built in 1967
Lot Details
- 10,019 Sq Ft Lot
- Privacy Fence
- Wood Fence
- Corner Lot
- Level Lot
Parking
- 2 Car Attached Garage
- Front Facing Garage
Home Design
- Raised Ranch Architecture
- Traditional Architecture
- Composition Roof
- Wood Siding
Interior Spaces
- Family Room with Fireplace
- 2 Fireplaces
- Great Room
- Breakfast Room
- Formal Dining Room
- Home Office
- Recreation Room with Fireplace
- Attic Fan
Kitchen
- <<builtInOvenToken>>
- Dishwasher
- Kitchen Island
- Disposal
Flooring
- Wood
- Carpet
- Vinyl
Bedrooms and Bathrooms
- 3 Bedrooms
- Primary Bedroom on Main
- 2 Full Bathrooms
Finished Basement
- Basement Fills Entire Space Under The House
- Fireplace in Basement
- Laundry in Basement
Schools
- William Yates Elementary School
- Blue Springs High School
Additional Features
- Porch
- Forced Air Heating and Cooling System
Community Details
- No Home Owners Association
- Carriage Hills Subdivision
Listing and Financial Details
- Assessor Parcel Number 34-330-08-01-00-0-00-000
- $0 special tax assessment
Ownership History
Purchase Details
Home Financials for this Owner
Home Financials are based on the most recent Mortgage that was taken out on this home.Purchase Details
Home Financials for this Owner
Home Financials are based on the most recent Mortgage that was taken out on this home.Purchase Details
Home Financials for this Owner
Home Financials are based on the most recent Mortgage that was taken out on this home.Purchase Details
Similar Homes in Independence, MO
Home Values in the Area
Average Home Value in this Area
Purchase History
| Date | Type | Sale Price | Title Company |
|---|---|---|---|
| Warranty Deed | -- | Secured Title | |
| Warranty Deed | -- | Stewart Title Company | |
| Warranty Deed | -- | Stewart Title Of Ks City Inc | |
| Interfamily Deed Transfer | -- | -- |
Mortgage History
| Date | Status | Loan Amount | Loan Type |
|---|---|---|---|
| Open | $245,471 | FHA | |
| Previous Owner | $86,500 | Credit Line Revolving | |
| Previous Owner | $45,000 | Credit Line Revolving | |
| Previous Owner | $124,190 | FHA | |
| Previous Owner | $107,721 | FHA | |
| Previous Owner | $20,000 | Credit Line Revolving | |
| Previous Owner | $118,638 | FHA |
Property History
| Date | Event | Price | Change | Sq Ft Price |
|---|---|---|---|---|
| 05/16/2023 05/16/23 | Sold | -- | -- | -- |
| 04/07/2023 04/07/23 | Pending | -- | -- | -- |
| 03/13/2023 03/13/23 | For Sale | $232,000 | +83.4% | $80 / Sq Ft |
| 06/14/2013 06/14/13 | Sold | -- | -- | -- |
| 05/06/2013 05/06/13 | Pending | -- | -- | -- |
| 04/30/2013 04/30/13 | For Sale | $126,499 | -- | $74 / Sq Ft |
Tax History Compared to Growth
Tax History
| Year | Tax Paid | Tax Assessment Tax Assessment Total Assessment is a certain percentage of the fair market value that is determined by local assessors to be the total taxable value of land and additions on the property. | Land | Improvement |
|---|---|---|---|---|
| 2024 | $2,169 | $32,296 | $4,672 | $27,624 |
| 2023 | $2,169 | $32,296 | $3,802 | $28,494 |
| 2022 | $1,867 | $24,320 | $5,472 | $18,848 |
| 2021 | $1,867 | $24,320 | $5,472 | $18,848 |
| 2020 | $1,765 | $22,663 | $5,472 | $17,191 |
| 2019 | $1,706 | $22,663 | $5,472 | $17,191 |
| 2018 | $1,715 | $22,099 | $3,878 | $18,221 |
| 2017 | $1,715 | $22,099 | $3,878 | $18,221 |
| 2016 | $1,665 | $21,546 | $3,629 | $17,917 |
| 2014 | $1,639 | $21,104 | $3,618 | $17,486 |
Agents Affiliated with this Home
-
Amber Circo

Seller's Agent in 2023
Amber Circo
RE/MAX Elite, REALTORS
(816) 612-2375
1 in this area
58 Total Sales
-
Sal Termini

Buyer's Agent in 2023
Sal Termini
Platinum Realty LLC
(816) 379-1637
1 in this area
327 Total Sales
-
C
Seller's Agent in 2013
Carl Camacho
Platinum Realty LLC
-
P
Buyer's Agent in 2013
Patty Parsons
Berkshire Hathaway HomeServices All-Pro
Map
Source: Heartland MLS
MLS Number: 2425161
APN: 34-330-08-01-00-0-00-000
- 3920 S Milton Dr
- 3822 S Trail Ridge Dr
- 3627 Queen Ridge Dr
- 17012 E 38th Terrace S
- 3622 Queen Ridge Dr
- 16620 E 36th St S
- 3909 S Marshall Dr
- 3911 S Marshall Dr
- 4162 S Bryant Dr
- 16524 E 35th Terrace S
- 16904 E 36th St S
- 16722 E 35th Terrace S
- 16800 E 43rd St S
- 15804 E 42nd Place
- 4300 S Coachman Dr Unit 92
- 16904 E 43rd St S
- 4323 S Megan Ct Unit 7
- 4317 S Coachman Dr
- 4328 S Brentwood St
- 15405 E 40th St S
