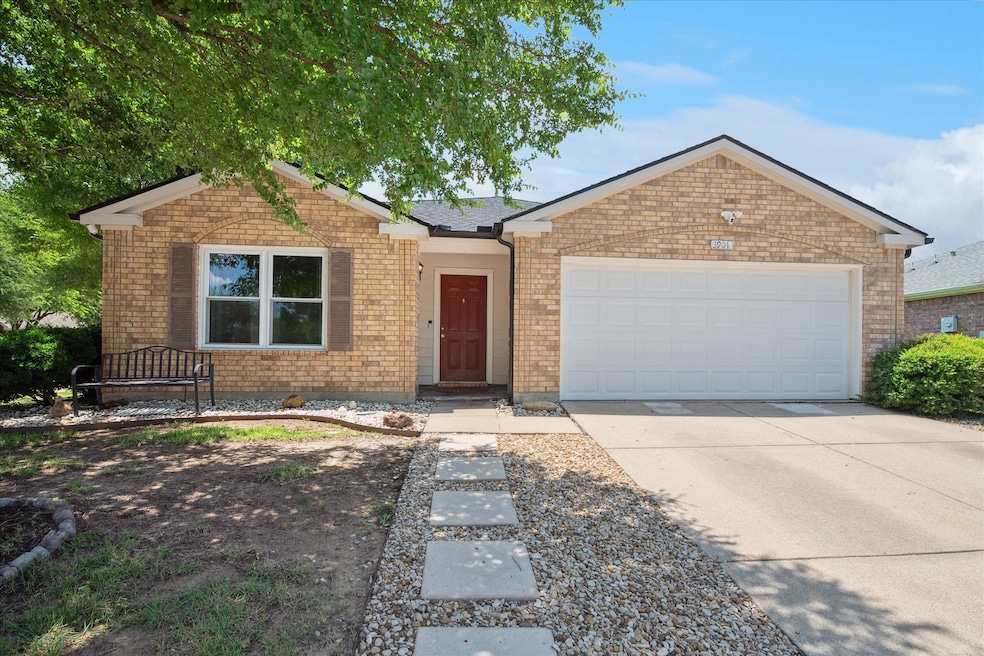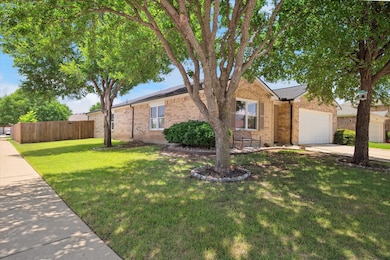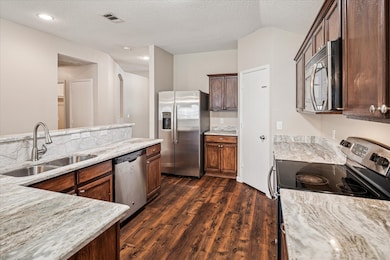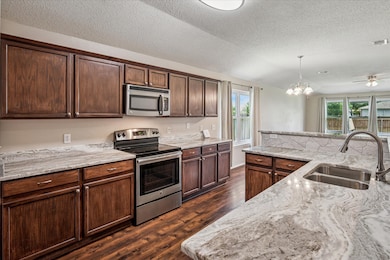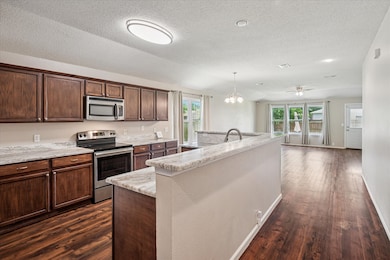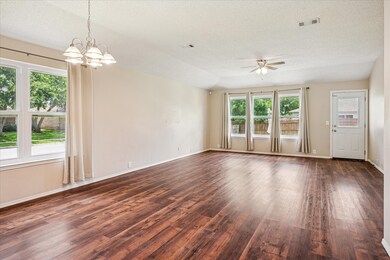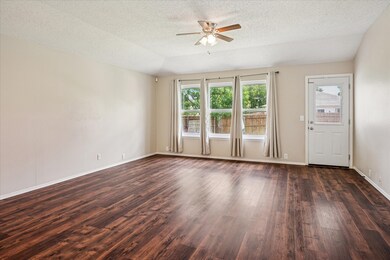
3901 Tuscany Ct Argyle, TX 76226
Estimated payment $2,605/month
Highlights
- Traditional Architecture
- Corner Lot
- Community Pool
- Denton High School Rated A-
- Granite Countertops
- Cul-De-Sac
About This Home
Welcome Home! This beautifully updated and spacious single-story home sits on a desirable corner lot offers 4 bedrooms, 2 bathrooms, and 2 living and dining areas—ideal for everyday living and entertaining. Come inside to discover an open floor plan with luxury vinyl plank flooring and a fully updated kitchen featuring granite countertops, a stylish backsplash, stainless steel appliances, ample cabinetry, and a walk-in pantry. The kitchen flows seamlessly into the breakfast room and main living area, creating a perfect space for gathering. Enjoy two generous living areas and two dining spaces, offering flexibility for work, play, and hosting. The oversized primary suite is filled with natural light and features an en-suite bath with dual sinks, soaking tub, separate shower, and a large walk-in closet. Three additional bedrooms are well-sized with ceiling fans, and the secondary bath also includes dual sinks. A spacious laundry room leads directly to the garage. This home is truly move-in ready with major updates including the roof and gutters (2023), windows (2022), kitchen counters (2023), water heater (2022), foundation and plumbing (2023), and more. The backyard offers a great space to relax or play, complete with recently replaced fence, gate, and posts (2023). Located just minutes from I-35W, UNT, shopping, dining, and highly rated schools. Plus, enjoy access to the neighborhood pool and playground nearby.
Listing Agent
Ebby Halliday Realtors Brokerage Phone: 972-608-0300 License #0634789 Listed on: 07/11/2025

Home Details
Home Type
- Single Family
Est. Annual Taxes
- $6,891
Year Built
- Built in 2003
Lot Details
- 8,712 Sq Ft Lot
- Cul-De-Sac
- Landscaped
- Corner Lot
- Interior Lot
- Few Trees
HOA Fees
- $42 Monthly HOA Fees
Parking
- 2 Car Attached Garage
- Front Facing Garage
- Garage Door Opener
- Driveway
Home Design
- Traditional Architecture
- Brick Exterior Construction
- Slab Foundation
- Shingle Roof
Interior Spaces
- 2,125 Sq Ft Home
- 1-Story Property
- Ceiling Fan
- Fire and Smoke Detector
Kitchen
- Electric Range
- <<microwave>>
- Dishwasher
- Granite Countertops
- Disposal
Bedrooms and Bathrooms
- 4 Bedrooms
- Walk-In Closet
- 2 Full Bathrooms
Laundry
- Laundry in Hall
- Washer and Electric Dryer Hookup
Schools
- Borman Elementary School
- Denton High School
Utilities
- Central Heating and Cooling System
- High Speed Internet
Listing and Financial Details
- Legal Lot and Block 41 / 7
- Assessor Parcel Number R245668
Community Details
Overview
- Association fees include all facilities, management
- The Vintage Ph 1 HOA
- The Vintage Ph One B Two A Subdivision
Recreation
- Community Playground
- Community Pool
Map
Home Values in the Area
Average Home Value in this Area
Tax History
| Year | Tax Paid | Tax Assessment Tax Assessment Total Assessment is a certain percentage of the fair market value that is determined by local assessors to be the total taxable value of land and additions on the property. | Land | Improvement |
|---|---|---|---|---|
| 2024 | $6,891 | $357,000 | $76,882 | $280,118 |
| 2023 | $6,205 | $325,000 | $71,335 | $253,665 |
| 2022 | $6,616 | $311,666 | $57,661 | $254,005 |
| 2021 | $5,752 | $258,728 | $57,661 | $201,067 |
| 2020 | $5,550 | $242,792 | $57,661 | $185,131 |
| 2019 | $5,672 | $237,723 | $57,661 | $180,062 |
| 2018 | $5,313 | $219,930 | $57,661 | $162,269 |
| 2017 | $4,833 | $195,548 | $57,661 | $137,887 |
| 2016 | $4,489 | $181,615 | $29,968 | $151,647 |
| 2015 | $3,797 | $163,943 | $29,968 | $133,975 |
| 2013 | -- | $137,739 | $26,222 | $111,517 |
Property History
| Date | Event | Price | Change | Sq Ft Price |
|---|---|---|---|---|
| 07/11/2025 07/11/25 | For Sale | $359,000 | +44.8% | $169 / Sq Ft |
| 06/14/2019 06/14/19 | Sold | -- | -- | -- |
| 04/29/2019 04/29/19 | Pending | -- | -- | -- |
| 04/03/2019 04/03/19 | For Sale | $248,000 | -- | $117 / Sq Ft |
Purchase History
| Date | Type | Sale Price | Title Company |
|---|---|---|---|
| Vendors Lien | -- | None Available | |
| Vendors Lien | -- | Attorney | |
| Vendors Lien | -- | Atc | |
| Vendors Lien | -- | -- |
Mortgage History
| Date | Status | Loan Amount | Loan Type |
|---|---|---|---|
| Open | $227,705 | FHA | |
| Closed | $227,106 | FHA | |
| Previous Owner | $144,000 | New Conventional | |
| Previous Owner | $104,000 | Purchase Money Mortgage | |
| Previous Owner | $100,800 | Unknown | |
| Previous Owner | $104,792 | Purchase Money Mortgage |
Similar Homes in Argyle, TX
Source: North Texas Real Estate Information Systems (NTREIS)
MLS Number: 20992760
APN: R245668
- 4001 Tuscany Ct
- 4604 Napa Valley Dr
- 4201 Vinyard Way
- 3616 Riesling Dr
- 4305 Sonoma Dr
- 3409 Aaron Place
- 3512 Hornbeam St
- 3413 Aaron Place
- 3109 Emerald Trace Dr
- 3016 Emerald Trace Dr
- 3309 Stonecrop Trail
- 3228 Buckthorn Ln
- 3209 Buckthorn Ln
- 2013 Windsor Dr
- 2243 Knightsgate Rd
- 2053 St Andrew's Way
- 2900 Emerald Trace Dr
- 5701 Morrow Point Dr
- 3809 Northwater Trail
- 3200 Hornbeam St
- 4709 Napa Valley Dr
- 4504 Napa Valley Dr
- 4408 Napa Valley Dr
- 4605 Rhone Dr
- 4216 Sonoma Dr
- 4512 Merlot Dr
- 4505 Shagbark Dr
- 3329 Tamarack Ln
- 3232 Buckthorn Ln
- 4504 Vintage Ln
- 2013 Windsor Dr
- 2905 Parkwood Cir
- 5700 Rock Lake Dr
- 3909 Northwater Trail
- 3129 Buckthorn Ln
- 5817 Morrow Point Dr
- 3916 Ridgeway Ln
- 5808 Piedrosa Ct
- 3025 Buckthorn Ln
- 4413 Hidden Meadows Trail
